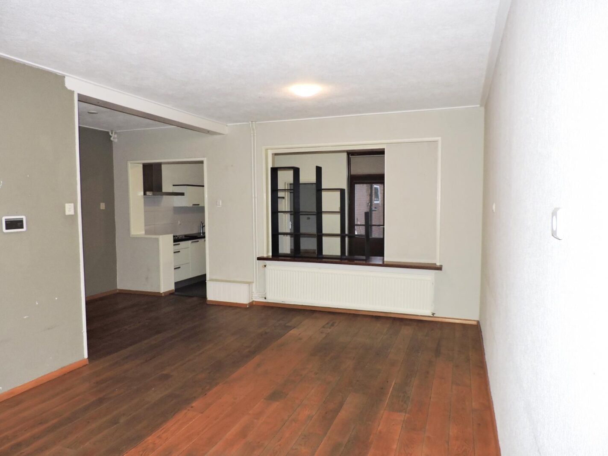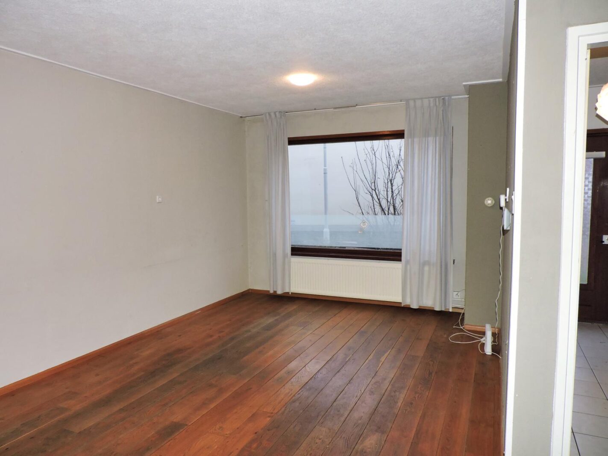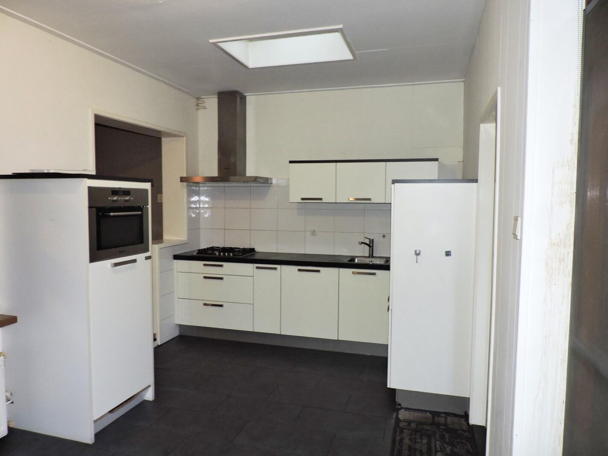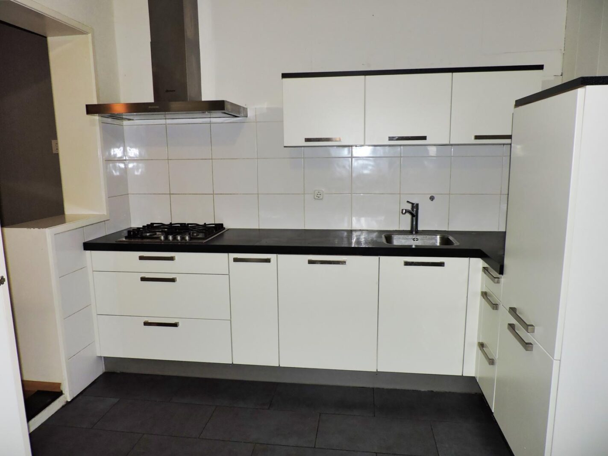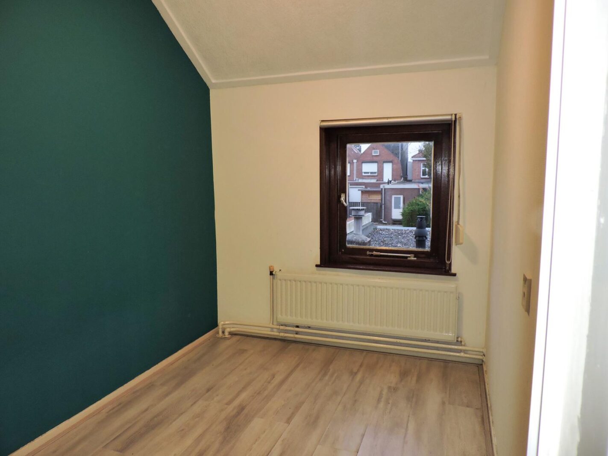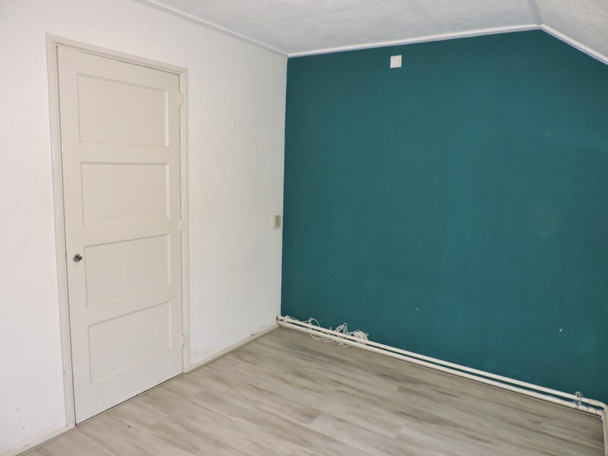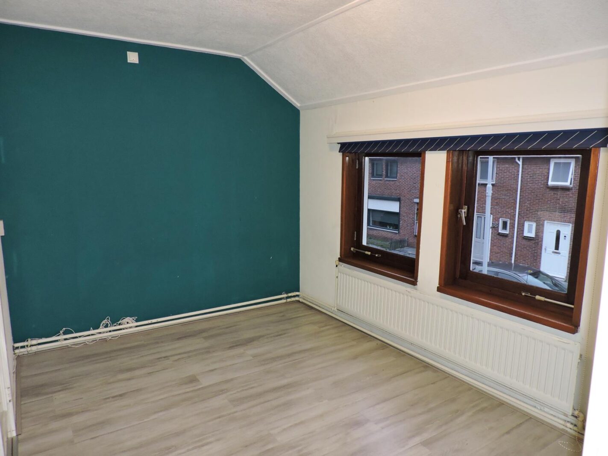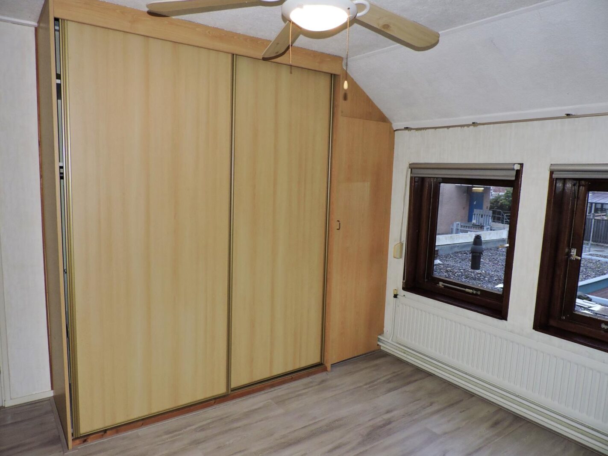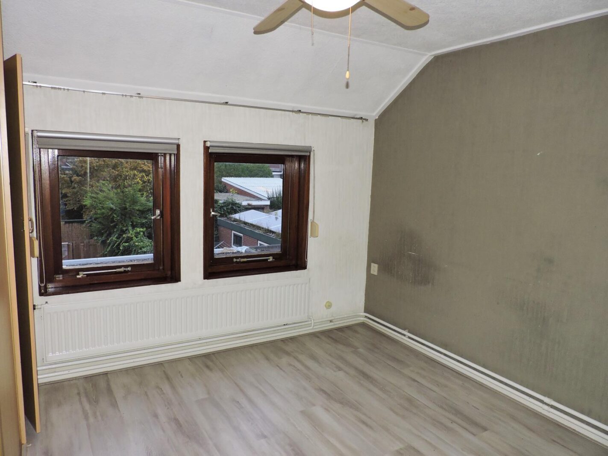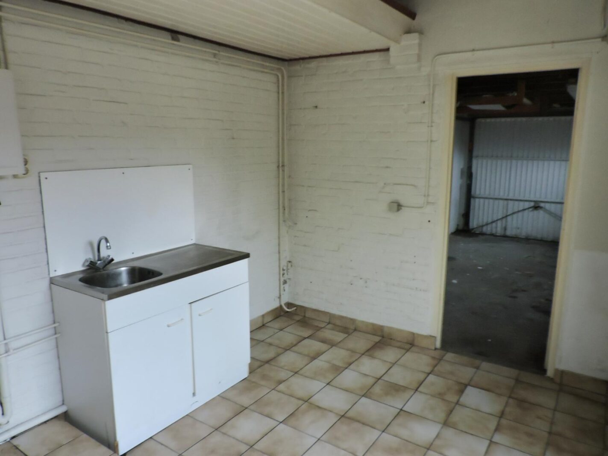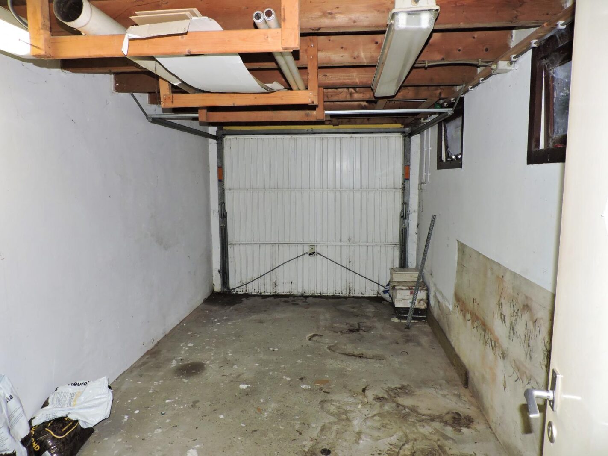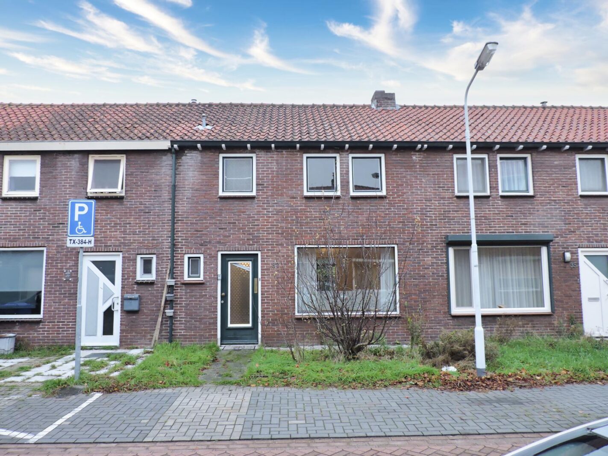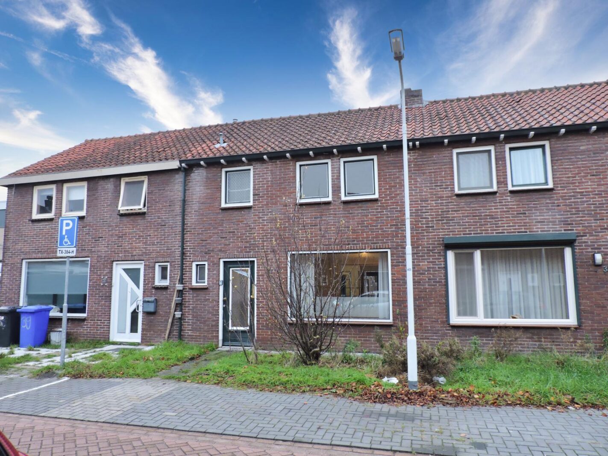
Sips Vastgoed Management
vasb#fvcfitz.ay
+31 118 414223
Wilt u weten of u deze woning kunt betalen?
Kan ik deze woning kopen?
Benieuwd naar de huidige hypotheekrentes?
Bekijk actuele hypotheek rente
Omschrijving
Keurige eengezinswoning aan rustige weg in het centrum van Terneuzen.
Wij bieden deze tussenwoning aan in het centrum van Terneuzen. Het betreft een tussenwoning met drie slaapkamers, twee grote en een kleinere slaapkamer.
Indeling:
Begane grond:
Via de voordeur betreedt u de gang, welke toegang geeft tot de meterkast, het toilet, de trap en de woonkamer.
De woonkamer is ruim en licht te noemen en is voorzien van een fraaie vloer. Via de woonkamer betreedt je de half open keuken die van alle gemakken (koelkast, vriezer, vaatwasser, fornuis, combimagnetron) is voorzien. De keuken is praktisch ingedeeld en biedt ook ruimte voor een keukentafel. Via openslaande deuren is de tuin te bereiken. Via de keuken heeft u toegang tot de bijkeuken, hier bevinden zich ook de aansluitingen voor wasmachine en droger. De bijkeuken geeft ook toegang tot de tuin en de garage. Dankzij de westelijke ligging van de tuin geniet u vanaf de middag de gehele dag van de zon. De tuin en de garage zijn ook toegankelijk via de achterom.
Eerste etage:
Via de vaste trap bereik je de overloop, welke toegang geeft tot alle vertrekken. De twee grote slaapkamers hebben een ingebouwde kast. De badkamer beschikt over een douche met douchescherm en een wastafel.
2e etage.
Via de vlizotrap bereik je de zolder, welke gebruikt kan worden als berging.
Kenmerken:
_ De woning is per direct beschikbaar
_ Uitsluitend bedoeld voor permanente bewoning
_ Uitsluitend langlopende huur (minimaal 1 jaar)
_ Gelegen op een rustige locatie in het centrum van Terneuzen op loopafstand van de winkels en horeca
_ De huurprijs is exclusief G/W/E en inclusief servicekosten.
_ Het minimale Bruto (verzamel)inkomen is 3x de maandelijkse huur
We offer this terraced house in the center of Terneuzen. It is a house with three bedrooms, two large and a smaller bedroom.
Layout:
Ground floor:
Through the front door you enter the hallway, which gives access to the meter cupboard, the toilet, the stairs and the living room.
The living room is spacious and light and has a beautiful floor. Through the living room you enter the semi-open kitchen which is fully equipped (refrigerator, freezer, dishwasher, stove, combination microwave). The kitchen is practically arranged and also offers space for a kitchen table. The garden can be reached through patio doors. Through the kitchen you have access to the pantry, here are also the connections for washing machine and dryer. The utility room also gives access to the garden and garage. Thanks to the western location of the garden, you can enjoy the sun all day from noon. The garden and garage are also accessible through the back entrance.
First floor:
Via the staircase you reach the landing, which gives access to all rooms. The two large bedrooms have a built-in wardrobe. The bathroom has a shower with shower screen and a sink.
2nd floor.
Via the loft ladder you reach the attic, which can be used as a storage room.
Characteristics:
_ The house is available immediately
_ Intended exclusively for permanent residence
_ Only long-term rent (minimum 1 year)
- Located in a quiet location in the center of Terneuzen within walking distance of shops and restaurants
_ The rental price is excluding G/W/E and including service costs.
_ The minimum gross (collective) income is 3x the monthly rent
Kenmerken
Overdracht
- Huurprijs
- € 995,- p.m.
- Status
- Verhuurd
- Aanvaarding
- in overleg
Bouw
- Type
- Woonhuis
- Soort
- eengezinswoning
- Type woonhuis
- tussenwoning
- Bouwjaar
- 1945-1959
- Onderhoud binnen
- goed
- Onderhoud buiten
- matig
Tuin
- Type
- achtertuin, voortuin
- Hoofd tuin
- achtertuin
- Ligging
- west
- Oppervlakte
- 26 m²
Woonhuis
- Kamers
- 4
- Slaapkamers
- 3
- Verdiepingen
- 2
- Woonopp.
- 100 m²
- Inhoud
- 290 m³
- Perceelopp.
- 164 m²
Garage
- Type
- aangebouwd steen
- Capaciteit
- 1 auto
Berging
- Type
- inpandig
- Voorzieningen
- voorzien van elektra, voorzien van verwarming, voorzien van water
Foto's
Kaart
Neem contact met ons op
Bekijk de actuele rentetarieven en de maandlasten voor deze woning
Een hypotheekadviseur vinden?
Klik hier
