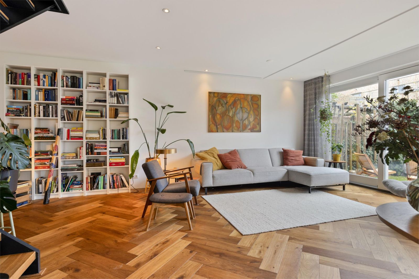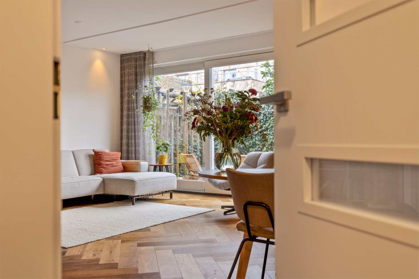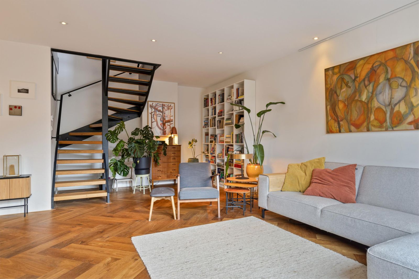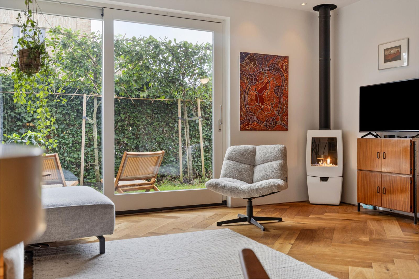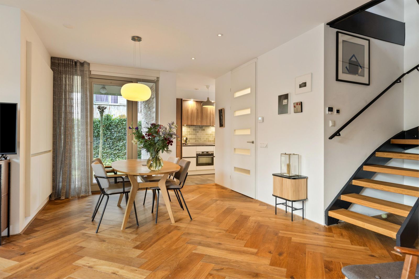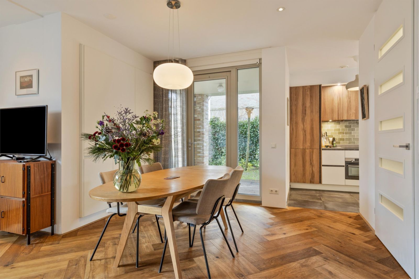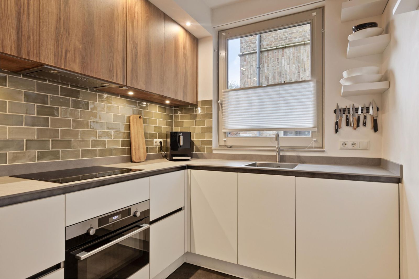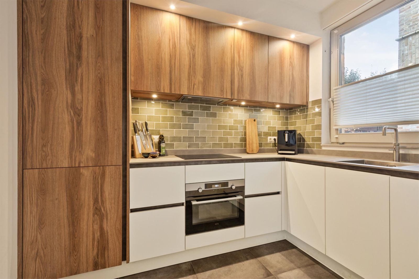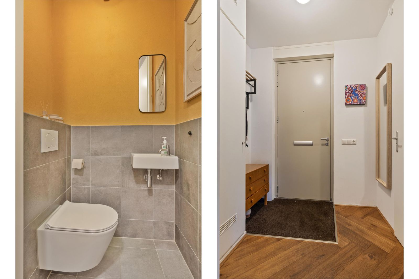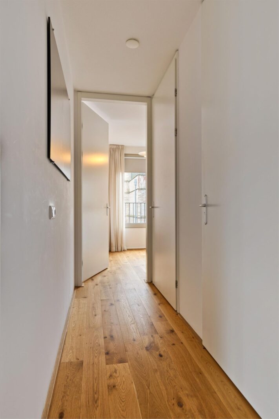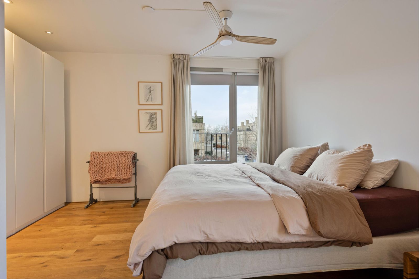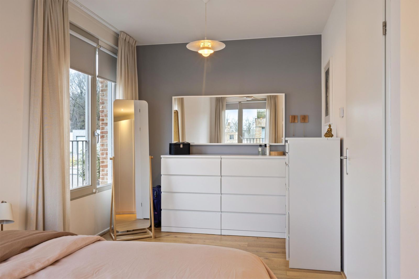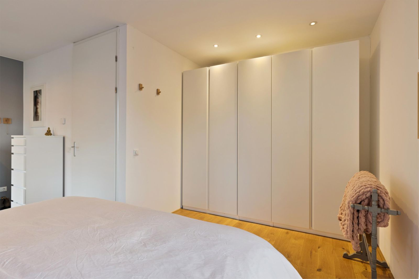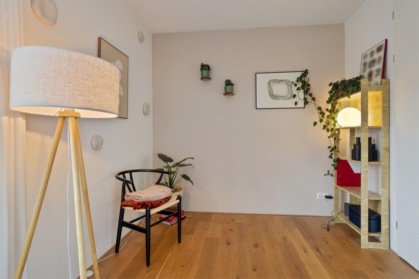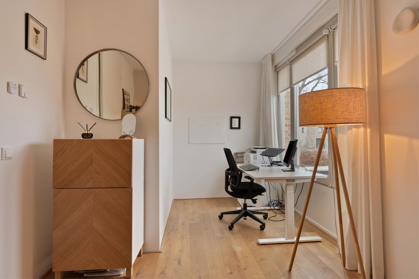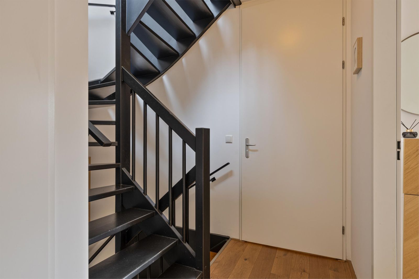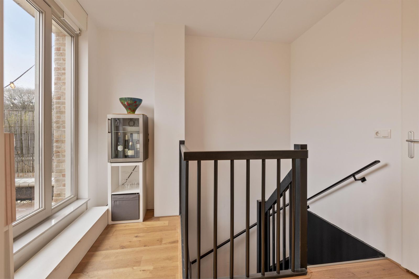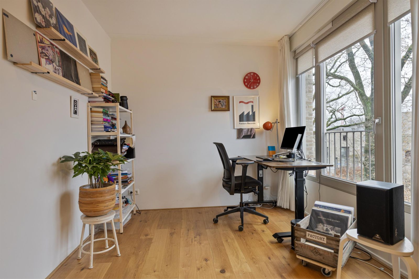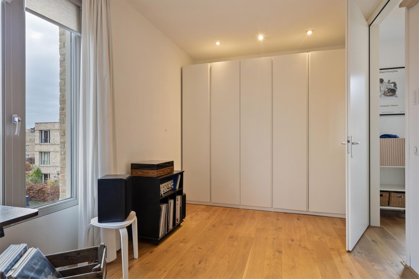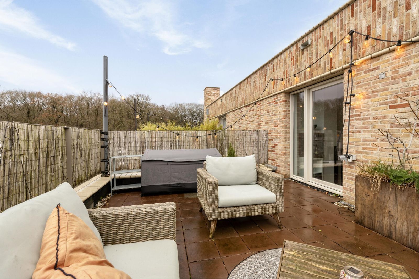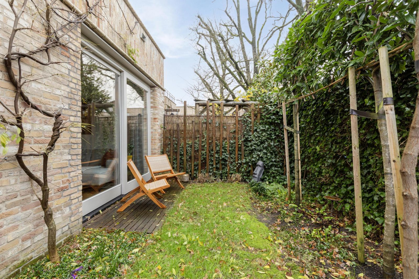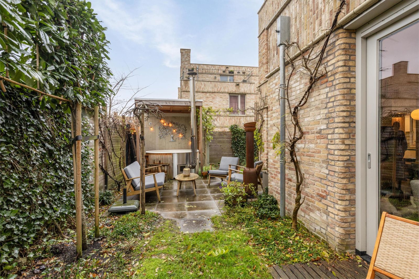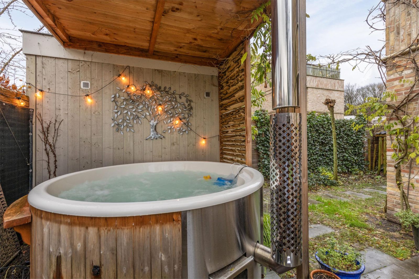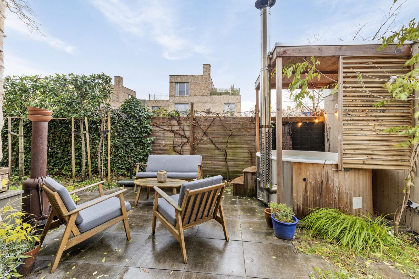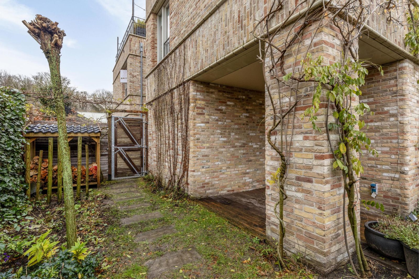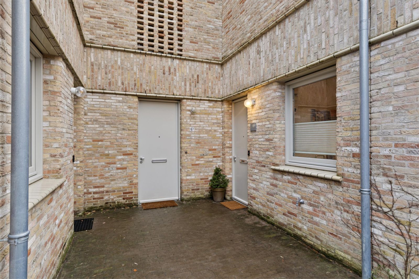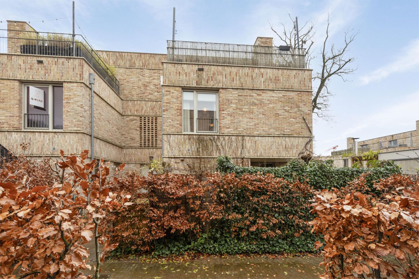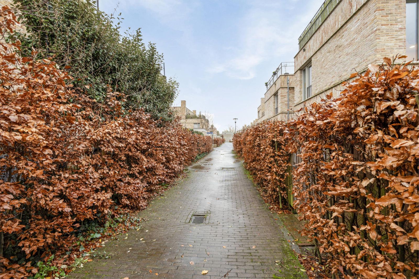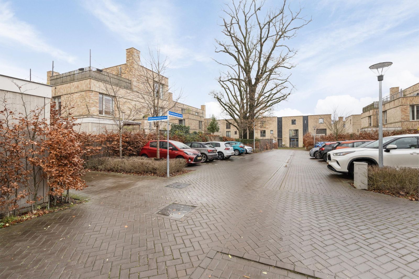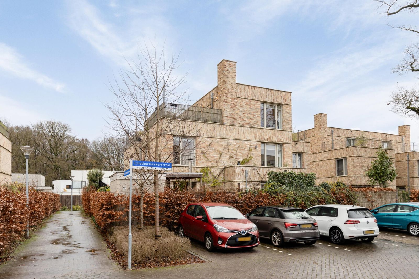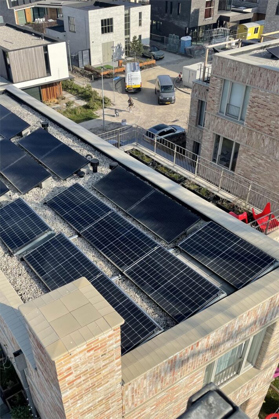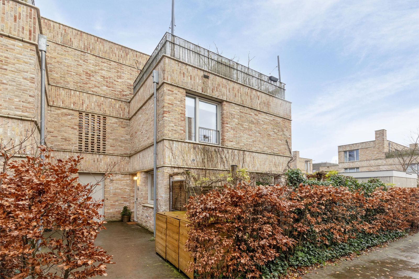
Makelaarsland Nederland B.V.
vasb#znxrynnefynaq.ay
088-2002000
Wilt u weten of u deze woning kunt betalen?
Kan ik deze woning kopen?
Benieuwd naar de huidige hypotheekrentes?
Bekijk actuele hypotheek rente
Omschrijving
Te koop: Moderne en duurzame eengezinswoning op toplocatie in Strijp-R, Eindhoven
Gelegen in de gewilde en karakteristieke wijk Strijp-R biedt deze royale geschakelde eengezinswoning alles wat u zoekt: een moderne en lichte uitstraling, houten vloeren, een houtgestookte hottub, en een fantastische locatie. Deze woning heeft een geweldige indeling, veel lichtinval en optimale ligging voor veel zonuren. Met oog voor detail en gebruik van hoogwaardige materialen is deze woning gebouwd en gestyled tot een waar droomhuis.
De woonkamer met gashaard en open keuken vormen samen een riante leefruimte en er zijn maar liefst drie ruime slaapkamers met de mogelijkheid tot het eenvoudig (her) realiseren van een vierde slaapkamer. De luxe badkamer en sanitaire ruimtes, de tuin met hottub, en het grote dakterras maken het plaatje compleet. De uitstekende isolatie, de extra toegevoegde zonnepanelen en warmtepomp maken dit huis klaar voor een duurzame toekomst.
De wijk
Strijp R ademt creativiteit, luxe en sfeer uit. De wijk grenst aan landgoed de Wielewaal en het Philips de Jongh park. Je woont in een prachtige, gevarieerde wijk op korte afstand van een basisschool en de International School Eindhoven. Ontdek het mooie Strijp S waar wordt gewerkt, je boodschappen kunt doen en waar vele horecagelegenheden zijn voor een kop koffie, een heerlijke lunch of diner. Verder is het maar 5 minuten fietsen naar Station Strijp, 10 minuten fietsen naar het centrum en heb je een goede aansluiting op de A2/N2. De buurt is dus uitermate geschikt voor gezinnen of mensen die houden van groen.
Indeling van de woning
Begane grond
Via de zijkant betreedt u de woning in een ruime entree met garderoberuimte, een moderne toiletruimte (zwevend toilet met fonteintje), en toegang tot de meterkast. De uitgebouwde woonkamer biedt bijzonder veel lichtinval door de grote schuifpui, is voorzien van een moderne gashaard en is afgewerkt met visgraatparket. De gehele woning is voorzien van vloerverwarming en vloerverkoeling.
De open keuken is voorzien van alle moderne gemakken. Het prachtige blad is van hoogwaardig keramiek en alle benodigde apparatuur is ingebouwd: een inductie kookplaat, koel-vries combinatie, een Miele vaatwasser, Quooker, en een combi-magnetron.
Eerste verdieping
De trap in de woonkamer leidt naar de overloop, die toegang biedt tot twee ruime slaapkamers. Door de samenvoeging van twee slaapkamers is een zeer riante Master Bedroom ontstaan. Alle kamers zijn voorzien van parket, en ademen dezelfde lichte stijl als de begane grond. De luxe badkamer is een oase van comfort, met een extra grote dubbele wastafel en royale inloopdouche. Een separaat toilet en aparte wasruimte maakt deze verdieping compleet.
Tweede verdieping
De bovenste verdieping biedt volop mogelijkheden. Hier bevindt zich een derde bijzonder ruime slaapkamer. Daarnaast is er een praktische berging alsmede toegang tot het ruime dakterras waar u tot de late uurtjes kunt genieten van de zon en het uitzicht.
Buitenruimte
De weelderig aangelegde stadstuin op het zuidwesten is omgebouwd tot een ware oase. Met twee gezellige zitgedeelten, een separate houtopslag en een houtgestookte hottub, is deze tuin de perfecte plek om te ontspannen. De houten berging is ideaal voor de opslag van fietsen en tuingereedschap.
Kenmerken van de woning
Aantal slaapkamers: 3 (oorsprokelijk 4)
Ruim dakterras
Tuin met hottub op het zuidwesten
Locatie
Deze woning bevindt zich op een toplocatie in Strijp-R, een buurt die bekend staat om haar moderne architectuur en kindvriendelijke sfeer. Binnen een paar minuten bereikt u het Philips de Jonghpark, ideaal voor ontspanning en wandelingen. Het nabijgelegen Strijp-S biedt een breed aanbod aan winkels, supermarkten, restaurants en cultuur. Forenzen profiteren van de uitstekende bereikbaarheid via station Strijp-S en de snelwegen A2, A50 en A58.
Uw nieuwe thuis?
Met zijn moderne afwerking, energiezuinigheid, en uitstekende locatie is deze woning ideaal voor gezinnen, stellen of professionals die op zoek zijn naar een comfortabele thuisbasis.
Maak snel een afspraak voor een bezichtiging en ontdek alles wat deze woning te bieden heeft!
For Sale: Modern and Sustainable Family Home in a Prime Location in Strijp-R, Eindhoven
Located in the desirable and characteristic Strijp-R district, this spacious, semi-detached family home offers everything you're looking for: a modern and light living area, wooden floors throughout, a wood fire hot tub and a fantastic location. The house features a great layout, plenty of natural light, and optimal positioning for maximum sun exposure. Built and styled with attention to detail and using premium materials, this home is a true dream residence.
The living room with open kitchen and gas fireplace forms a spacious living area, and the home offers three large bedrooms with the option to easily create a fourth bedroom. The luxurious bathroom and sanitary spaces, the garden with hottub, and the large rooftop terrace complete the picture. Excellent insulation, additional solar panels, and a heat pump make this home ready for a sustainable future.
The Strijp R neighborhood exudes creativity, luxury, and atmosphere. The area borders the Wielewaal estate and the Philips de Jongh park. You'll live in a beautiful, diverse neighborhood within a short distance of a primary school and the International School Eindhoven. Discover lovely Strijp S where you can work, do your shopping, and find many restaurants and cafes for a cup of coffee, a delicious lunch, or dinner. Furthermore, it's only a 5-minute bike ride to Strijp Station, a 10-minute bike ride to the city center, and you have good access to the A2/N2 highway. The neighborhood is therefore extremely suitable for families or people who love green spaces.
Layout of the Home
Ground Floor
You enter the home through the side entrance into a spacious hallway with wardrobe space, a modern toilet (floating toilet with a small sink), and access to the meter cupboard. The extended living room offers a lot of natural light through the glass sliding doors, is equipped with a luxury gas fireplace, and finished with herringbone parquet flooring. The entire home is fitted with underfloor heating and cooling. The gas fireplace is supplied with gas from a separate storage unit in the garden.
The open kitchen is not only stylish but also equipped with all modern conveniences. The beautiful countertop is made of high-quality ceramic, and all necessary appliances are built-in: an induction cooktop, fridge-freezer, Miele dishwasher, Quooker, and a microwave oven.
First Floor
The staircase in the living room leads to the landing, which provides access to two spacious bedrooms. By combining two smaller bedrooms this floor now boasts a proper master bedroom. All rooms are finished with high-quality parquet and share the same light, airy style as the ground floor. The luxurious bathroom is an oasis of comfort, featuring a double sink and a spacious walk-in shower. A separate toilet and laundry room complete this floor.
Second Floor
The top floor offers many possibilities. Here, you will find a third spacious bedroom. Additionally, there is a practical storage room as well as access to the large rooftop terrace, where you can enjoy the sun and the view until late in the evening.
Outdoor Space
The city garden, facing southwest, has been transformed into a true oasis. With a wood-fired hot tub, a separate wood storage area, and two cozy seating areas, this garden is the perfect place to relax. The wooden shed is ideal for storing bicycles and gardening tools.
Key Features of the Property:
- Number of bedrooms: 3 (originally 4)
- Spacious rooftop terrace
- Garden with hot tub facing southwest
Location
This home is located in a prime spot in Strijp-R, a neighborhood known for its modern architecture and family-friendly atmosphere. Within minutes, you can reach the Philips de Jongh park, perfect for relaxation and walks. The nearby Strijp-S offers a wide variety of shops, supermarkets, restaurants, and cultural venues. Commuters benefit from excellent access to Strijp-S station and highways A2, A50, and A58.
Your New Home?
With its modern finishes, energy efficiency, and excellent location, this home is perfect for families, couples, or professionals looking for a comfortable base.
Schedule a viewing soon and discover everything this home has to offer!
Kenmerken
Overdracht
- Vraagprijs
- € 800.000,- k.k.
- Status
- beschikbaar
- Aanvaarding
- in overleg
Bouw
- Type
- Woonhuis
- Soort
- eengezinswoning
- Type woonhuis
- hoekwoning
- Bouwjaar
- 2020
- Onderhoud binnen
- uitstekend
- Onderhoud buiten
- uitstekend
Tuin
- Type
- achtertuin, zijtuin
- Hoofd tuin
- achtertuin
- Ligging
- zuid
- Oppervlakte
- 48 m²
Woonhuis
- Kamers
- 5
- Slaapkamers
- 3
- Verdiepingen
- 3
- Woonopp.
- 130 m²
- Inhoud
- 462 m³
- Perceelopp.
- 161 m²
- Ligging
- aan rustige weg, in woonwijk
Energie
- Energie label
- A
- Isolatie
- dakisolatie, HR-glas, muurisolatie, vloerisolatie, volledig geïsoleerd
- Verwarming
- gaskachels, vloerverwarming geheel, warmtepomp
Garage
- Type
- geen garage
Berging
- Type
- vrijstaand hout
- Voorzieningen
- voorzien van elektra
Foto's
Neem contact met ons op
Bekijk de actuele rentetarieven en de maandlasten voor deze woning
Een hypotheekadviseur vinden?
Klik hier
