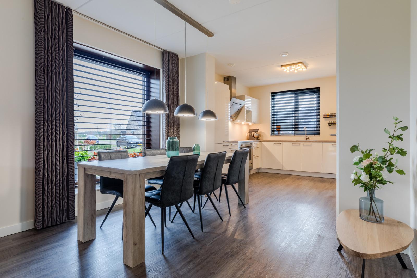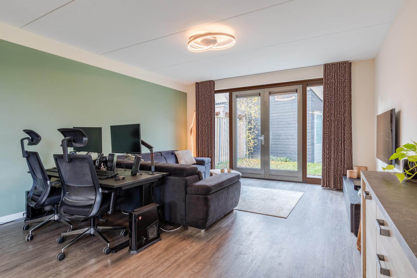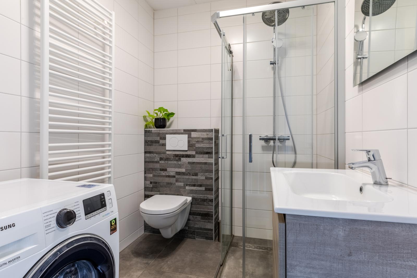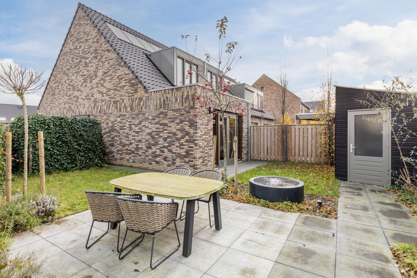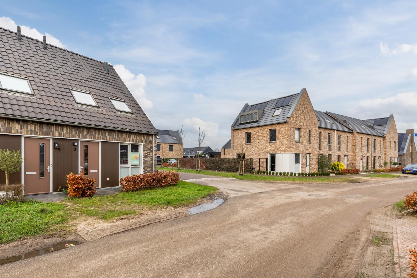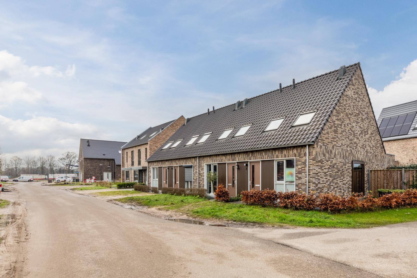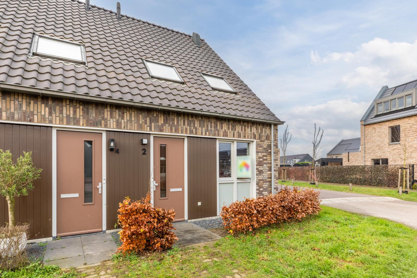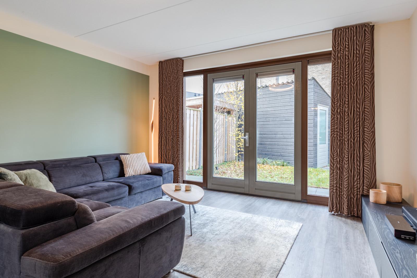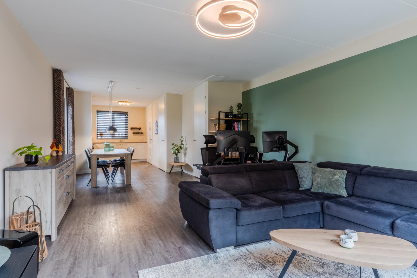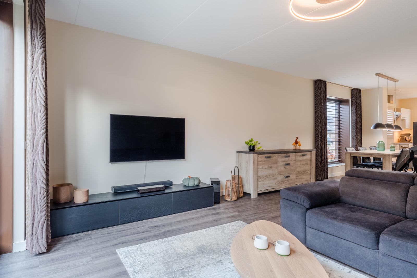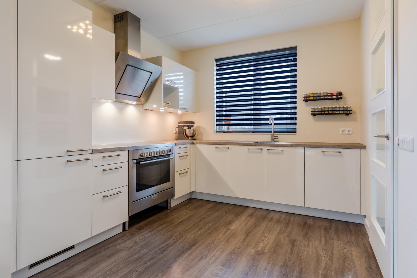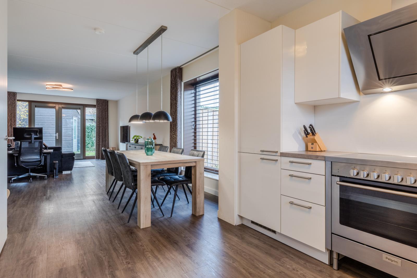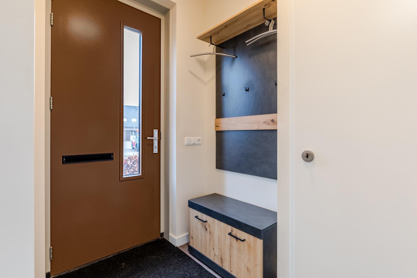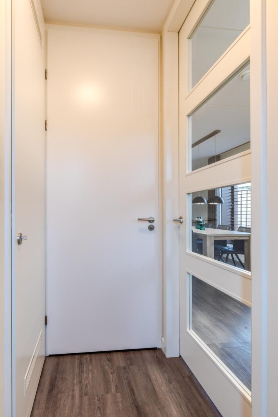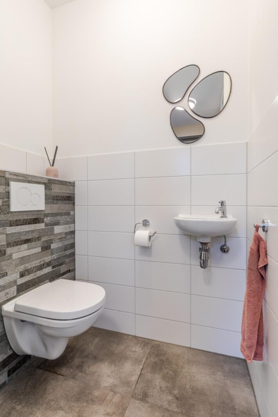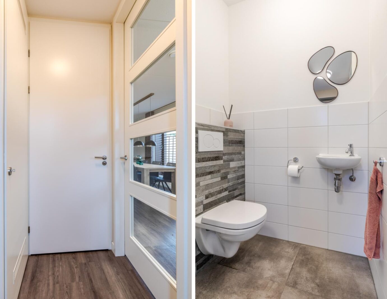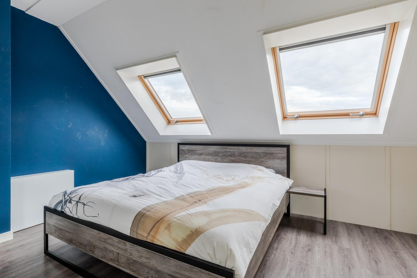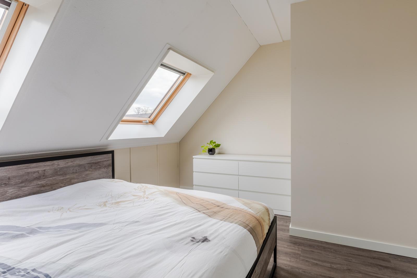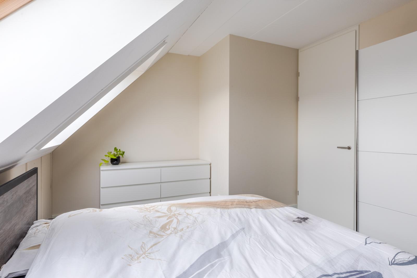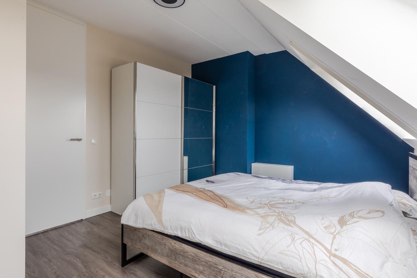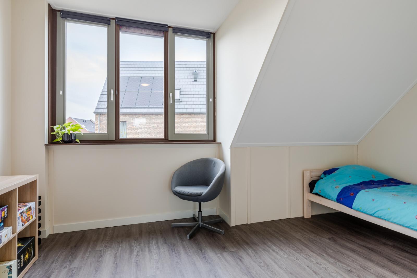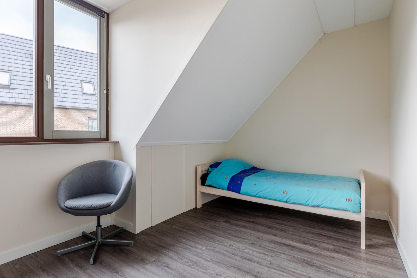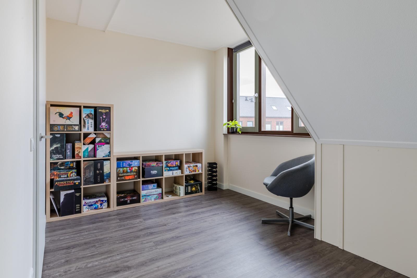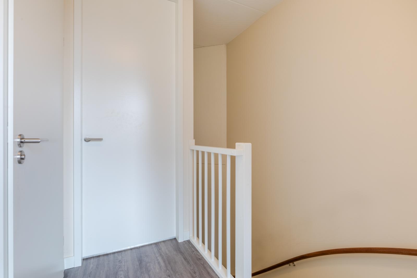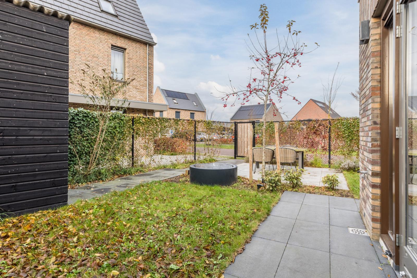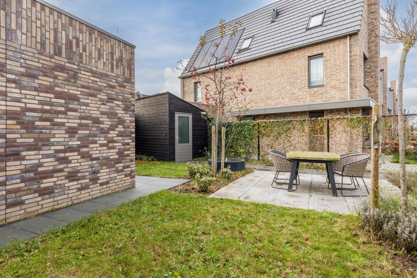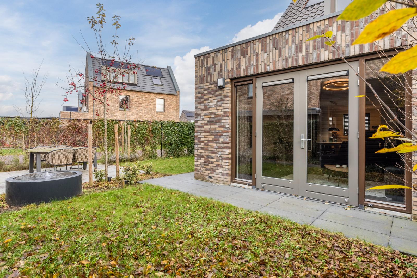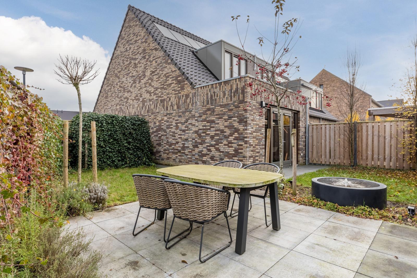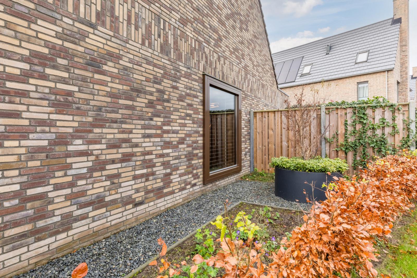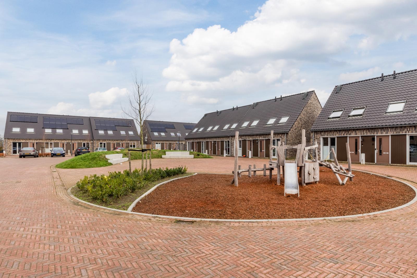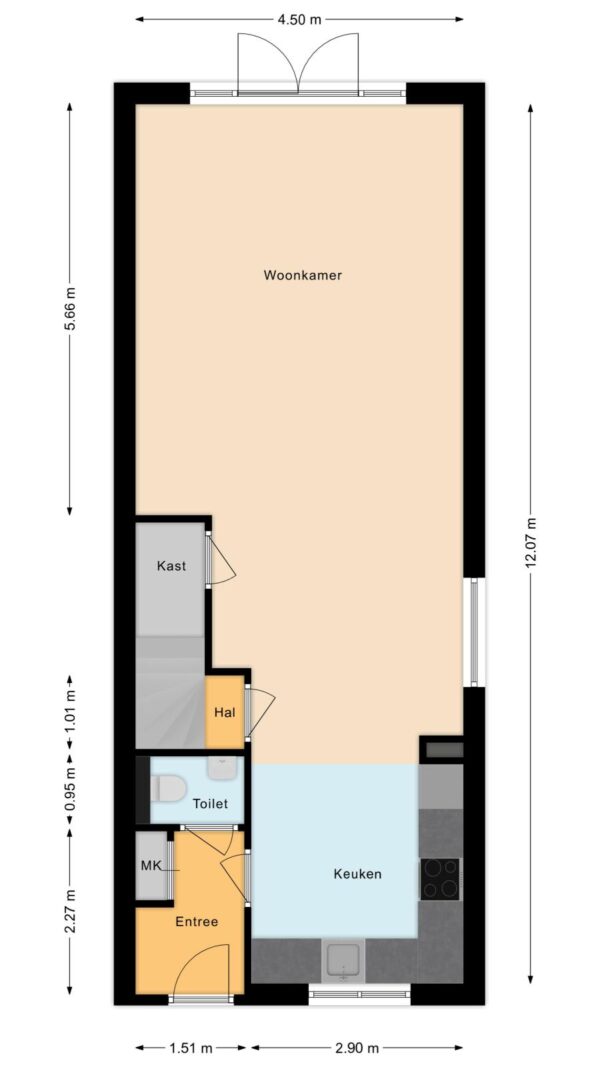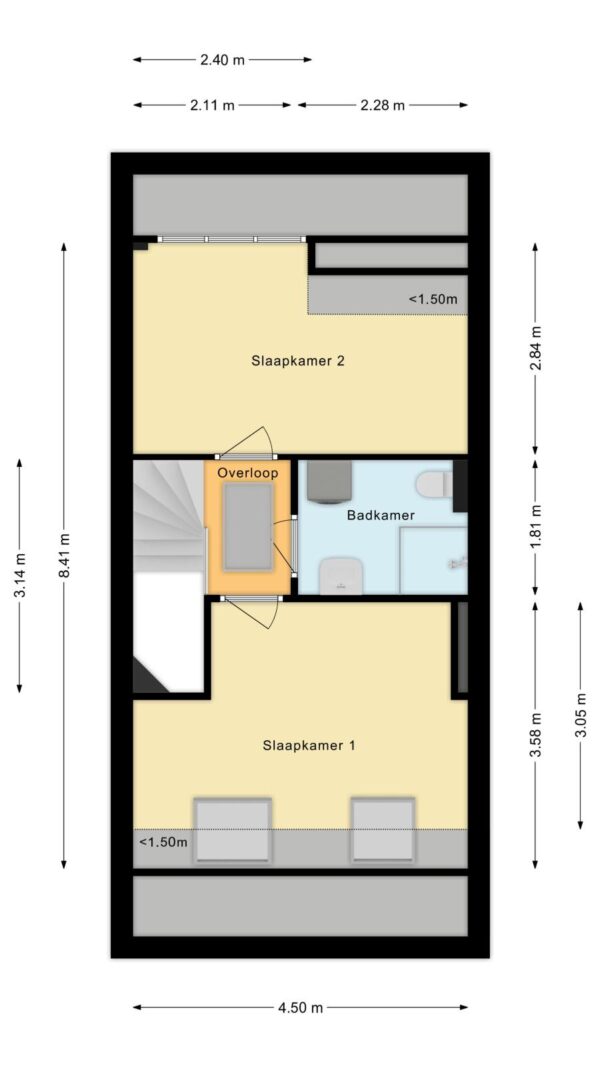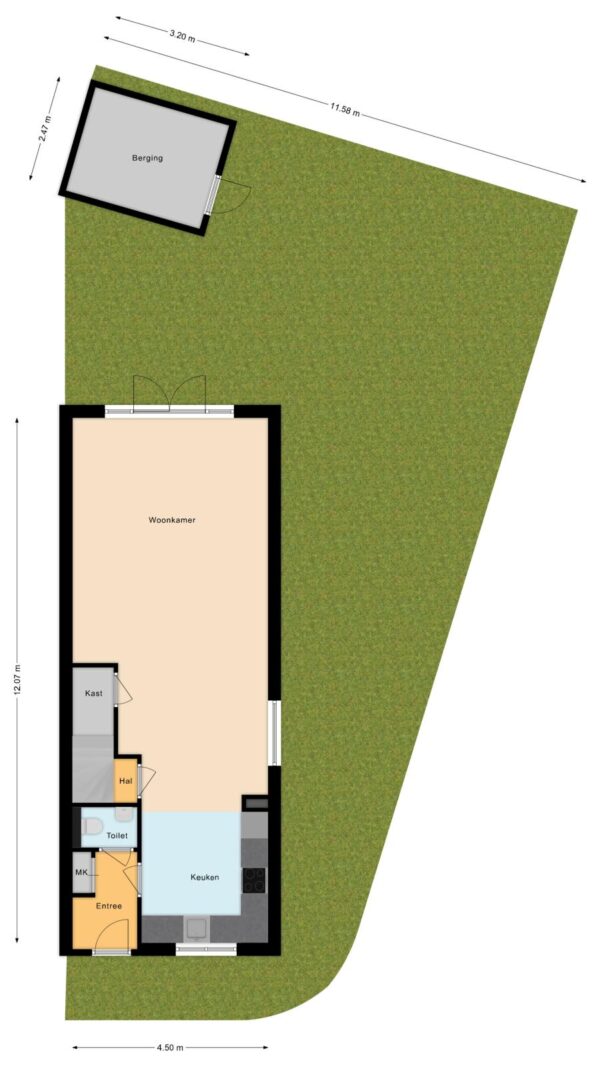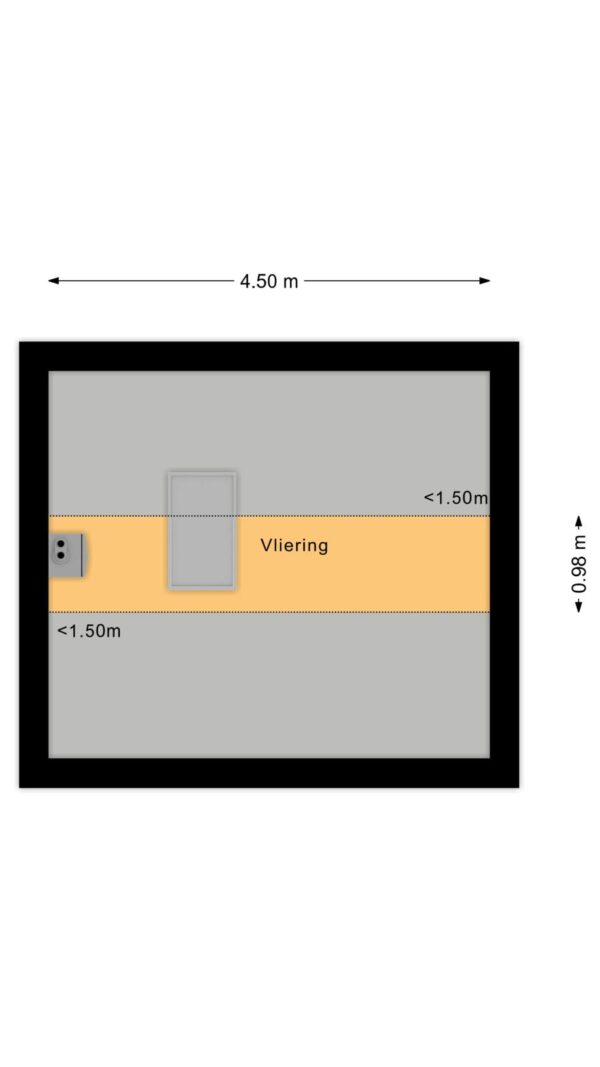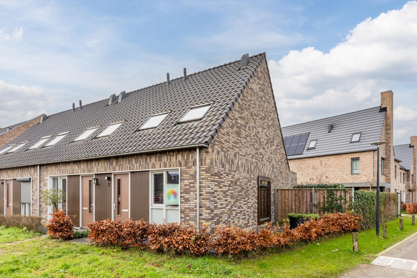
De Support Makelaar
vasb#qrfhccbegznxrynne.ay
0413249001
Wilt u weten of u deze woning kunt betalen?
Kan ik deze woning kopen?
Benieuwd naar de huidige hypotheekrentes?
Bekijk actuele hypotheek rente
Omschrijving
Ben je op zoek naar een huis dat van alle gemakken is voorzien? Dit is je kans! Dit fantastische hoekhuis heeft 87,9 m2 aan woonoppervlak en energielabel A. Met een royale woonkamer, mooie open keuken, twee grote slaapkamers, uitstekend sanitair en een gezellige tuin, is dit een plek waar je veel woonplezier ervaart. Je woont in een leuke en kindvriendelijke wijk, vlakbij het centrum en allerlei voorzieningen. Kortom, instapklaar wonen op een heerlijke locatie!
Over de ligging en de buurt:
Deze fraaie hoekwoning is in 2020 gebouwd en gelegen aan de Bogartsakker in Veghel. Het huis ligt in een rustige en kindvriendelijke nieuwbouwwijk. Vlakbij de woning bevindt zich een speeltuin. Er zijn meerdere sportvoorzieningen op fietsafstand gelegen, waaronder een sportschool, voetbalclub en tennisvereniging.
Het gezellige centrum van Veghel ligt op 10 minuten fietsafstand. In dit centrum ben je aan het juiste adres voor winkels voor je dagelijkse boodschappen, speciaalzaken en ketens van bekende merken. Daarnaast zijn er allerlei leuke eet- en drinkgelegenheden in het centrum te vinden.
Met de fiets bereik je de kinderopvang, basisschool, het voortgezet onderwijs, de huisarts en de bushalte. Het huis heeft een prima ligging ten opzichte van uitvalswegen. Je rijdt binnen een paar minuten al op de A50. Grote steden zoals Eindhoven, Den Bosch en Nijmegen zijn goed bereikbaar.
Indeling van de woning:
Begane grond:
Via de kleine voortuin bereik je de voordeur van deze prachtige hoekwoning. Achter de voordeur bevindt zich de entreehal, die toegang biedt tot de meterkast, een toiletruimte met zwevend toilet en wastafel en de open keuken.
De moderne open keuken is aan de voorzijde van het huis te vinden. Deze Van Wanrooij-keuken staat in hoekopstelling en heeft gebroken witte keukenkastjes. Je treft hier de volgende apparatuur aan: vaatwasser, oven, inductie fornuis, afzuigkap, koelkast en vriezer. De keukenapparatuur is afkomstig van het merk Pelgrim.
De royale woonkamer is voorzien van een mooie PVC-laminaatvloer met vloerverwarming. In de woonruimte zijn de wanden en het plafond fraai afgewerkt. De woonkamer is uitgerust met meerdere grote ramen, waardoor er veel natuurlijk licht binnen komt. De raampartij aan de achterzijde heeft openslaande deuren naar de achtertuin.
Via de woonkamer heb je toegang tot een kast en een deur naar de hal. Middels de kleine hal bereik je de trapopgang naar de eerste verdieping.
Eerste verdieping:
Op de eerste verdieping van het huis bevinden zich twee slaapkamers en de badkamer. Van de twee slaapkamers is er één aan de voorzijde gelegen en één aan de achterzijde. Beide kamers liggen over de gehele breedte van het huis en bieden daardoor veel ruimte. De slaapkamers beschikken over een prachtige PVC-laminaatvloer en keurig afgewerkte muren en plafonds. De lichtinval is in beide kamers uitstekend.
De badkamer heeft een centrale ligging op deze verdieping. Deze ruimte is fraai betegeld en uitgerust met een zwevend toilet, badmeubel met wastafel en ruime inloopdouche. Ook de wasmachine-aansluiting is hier te vinden.
Vliering:
Via een vlizotrap op de eerste verdieping is de vliering bereikbaar. Deze verdieping is ideaal om spullen op te bergen.
Tuin:
Het huis heeft een grote, netjes verzorgde achtertuin. De tuin is deels groen en deels betegeld. Het is op verschillende plekken mogelijk om een loungeplek te creëren, om optimaal van het lekkere weer te genieten. In de tuin is een houten berging aanwezig. Deze berging biedt ruimte om spullen op te bergen en fietsen te stallen. De tuin is bereikbaar via een achterom.
Parkeren:
Er is parkeergelegenheid rond het huis.
Kenmerken van de woning:
-Instapklare woning met grote tuin
-Royale woonkamer en twee grote slaapkamers
-Bijna gasloos
-Veel elektrische punten en kabelaansluitingen aanwezig
-Voorzien van vloerverwarming
-Centrum op fietsafstand
-Veel voorzieningen op korte afstand
-Uitvalswegen goed bereikbaar
-Energielabel: A
-Volledige eigendom
Are you looking for a house with all amenities? This is your chance! This fantastic corner house has 87.9 m2 of living space and energy label A. With a spacious living room, beautiful open kitchen, two large bedrooms, excellent sanitary facilities and a cozy garden, this is a place where you will experience a lot of living pleasure. You live in a nice and child-friendly neighborhood, near the center and all kinds of amenities. In short, move-in ready living in a wonderful location!
About the location and the neighborhood:
This beautiful corner house was built in 2020 and located on the Bogartsakker in Veghel. The house is situated in a quiet and child-friendly neighborhood. Near the house is a playground located. There are several sports facilities within cycling distance, including a gym, soccer club and tennis club.
The center of Veghel is 10 minutes by bike. In this center you are at the right place for your daily shopping, specialty stores and well-known brand chains. In addition, there are many nice places to eat and drink in the center.
By bike you can reach the childcare, elementary school, secondary school, the family doctor and the bus stop. The house has a good location in relation to roads. You drive within a few minutes on the A50. Large cities such as Eindhoven, Den Bosch and Nijmegen are easily accessible.
Layout of the house:
Ground floor:
Through the small front garden, you reach the front door of this beautiful corner house. Behind the front door is the entrance hall, which provides access to the meter cupboard, a toilet room with floating toilet and sink and the open kitchen.
The modern open kitchen can be found at the front of the house. This Van Wanrooij kitchen is in corner arrangement and has off-white kitchen cabinets. You will find the following appliances here: dishwasher, oven, induction stove, extractor hood, refrigerator and freezer. The kitchen equipment is from the brand Pelgrim.
The spacious living room has a beautiful PVC laminate floor with underfloor heating. In the living area, the walls and ceiling are nicely finished. The living room is equipped with several large windows, allowing plenty of natural light to enter. The window at the back has doors to the backyard.
Through the living room you have access to a closet and a door to the hall. Through the small hall you reach the staircase to the first floor.
First floor:
On the first floor of the house there are two bedrooms and the bathroom. Of the two bedrooms, one is located at the front and one at the back. Both rooms are located across the entire width of the house, offering plenty of space. The bedrooms feature beautiful PVC laminate flooring and nicely finished walls and ceilings. Light is excellent in both rooms.
The bathroom has a central location on this floor. This room is nicely tiled and equipped with a toilet, vanity unit with sink and spacious walk-in shower. The washing machine connection can also be found here.
Attic:
Through a loft ladder on the first floor, you will reach the attic. This floor is ideal for storing things.
Garden:
The house has a large, well-kept backyard. The garden is partly green and partly tiled. It is possible in several places to create a lounge area, to fully enjoy the nice weather. In the garden there is a wooden shed. This shed offers space to store belongings and bicycles. The garden is accessible via a back entrance.
Parking:
There is parking space around the house.
Features of the house:
-Move-in ready home with large garden
-Spacious living room and two large bedrooms
-Almost gas free
-Many electrical points and cable connections available
-Underfloor heating
-Center on biking distance
-Many amenities within a short distance
-Highways easily accessible
-Energy label: A
-Full ownership
Kenmerken
Overdracht
- Vraagprijs
- € 390.000,- k.k.
- Status
- beschikbaar
- Aanvaarding
- in overleg
Bouw
- Type
- Woonhuis
- Soort
- eengezinswoning
- Type woonhuis
- hoekwoning
- Bouwjaar
- 2011-
- Onderhoud binnen
- uitstekend
- Onderhoud buiten
- uitstekend
Tuin
- Type
- achtertuin, zijtuin
- Hoofd tuin
- achtertuin
- Ligging
- west
Woonhuis
- Kamers
- 4
- Slaapkamers
- 2
- Verdiepingen
- 2
- Woonopp.
- 88 m²
- Inhoud
- 356 m³
- Perceelopp.
- 189 m²
- Ligging
- aan rustige weg, in woonwijk, vrij uitzicht
Energie
- Energie label
- A
- Verwarming
- c.v.-ketel
Garage
- Type
- geen garage
Berging
- Type
- vrijstaand hout
Foto's
Kaart
Neem contact met ons op
Bekijk de actuele rentetarieven en de maandlasten voor deze woning
Een hypotheekadviseur vinden?
Klik hier
