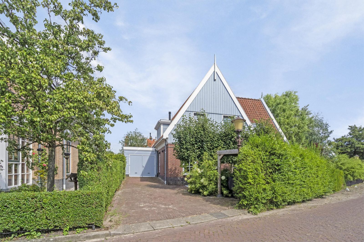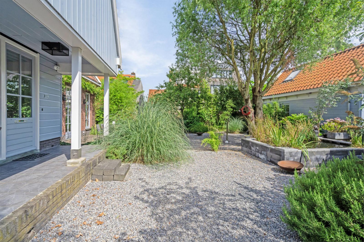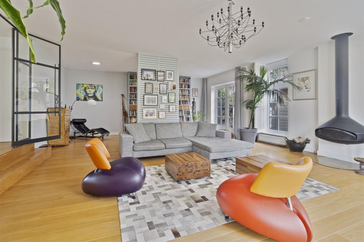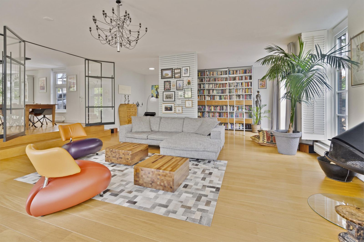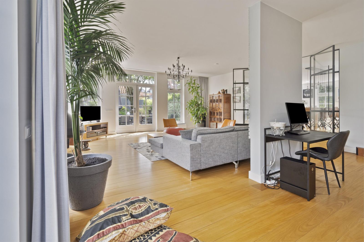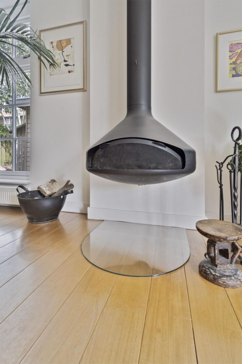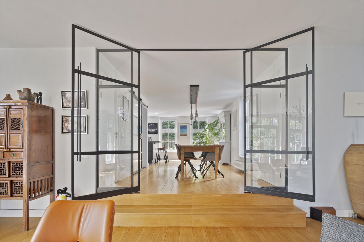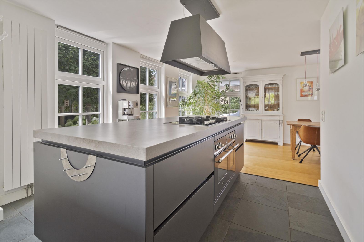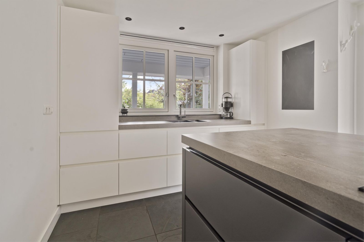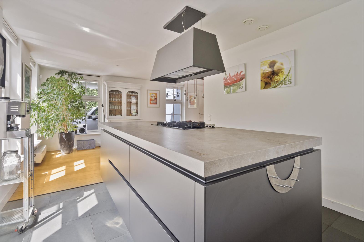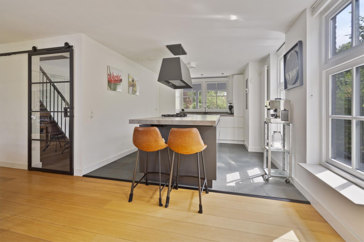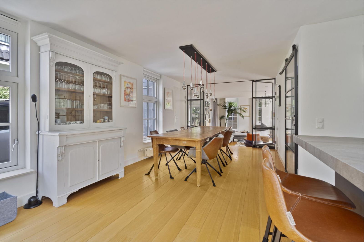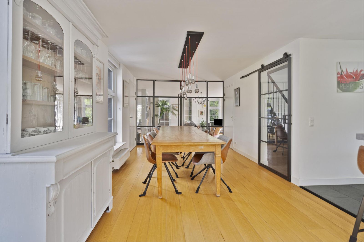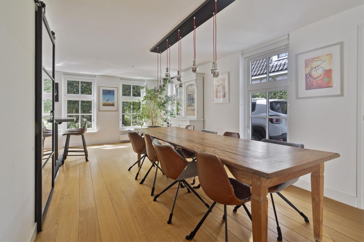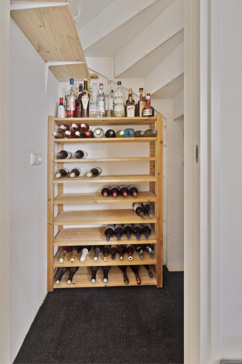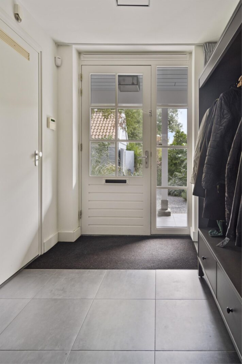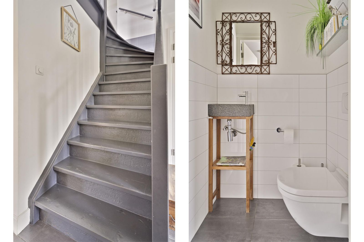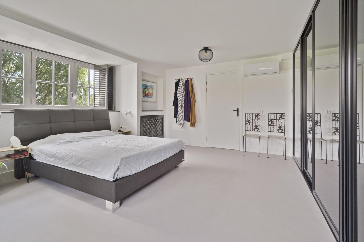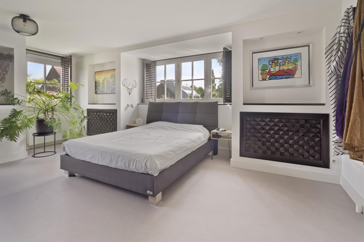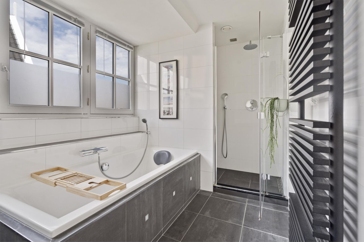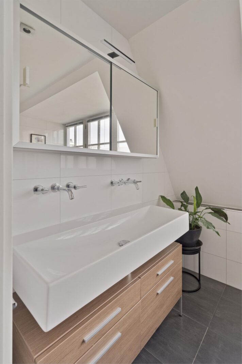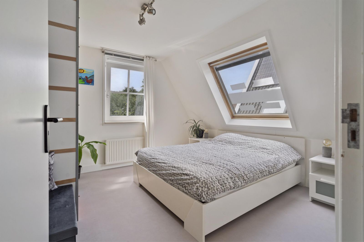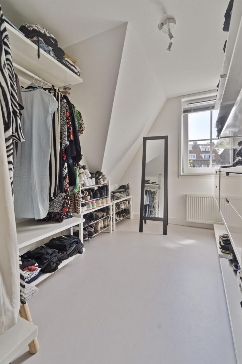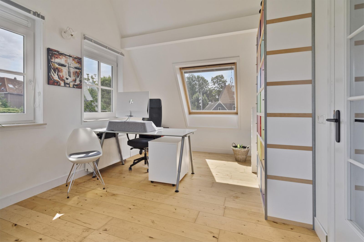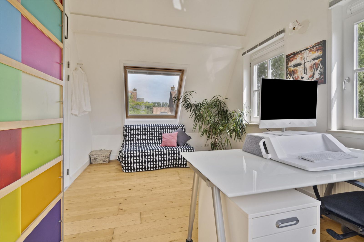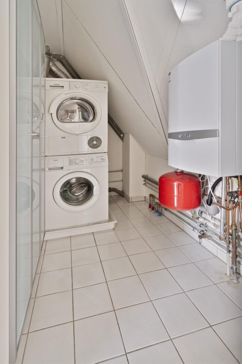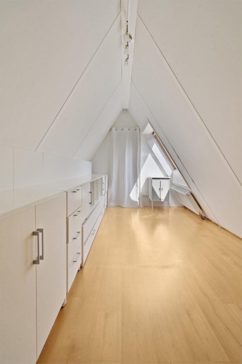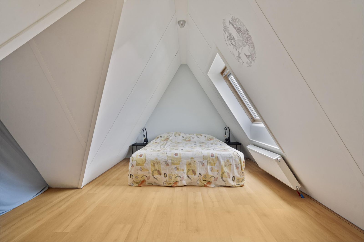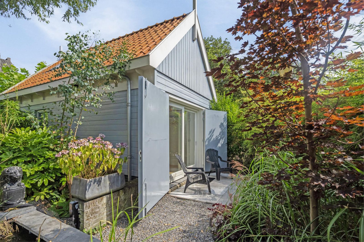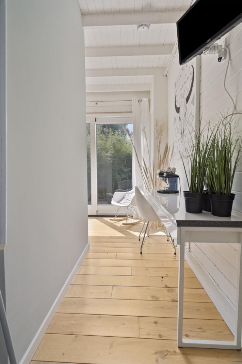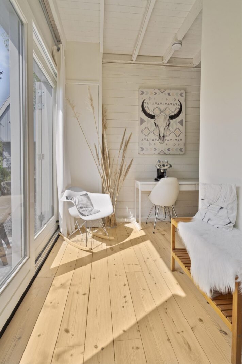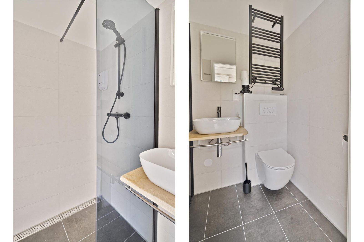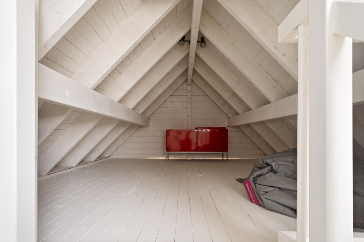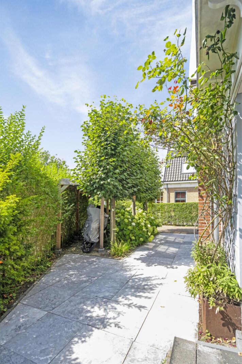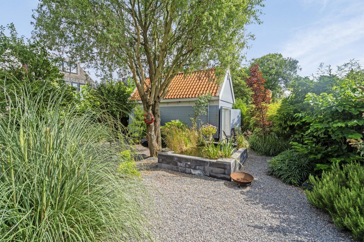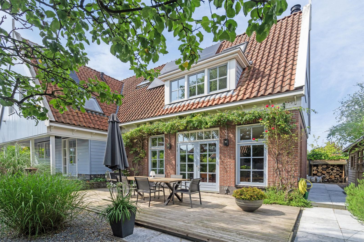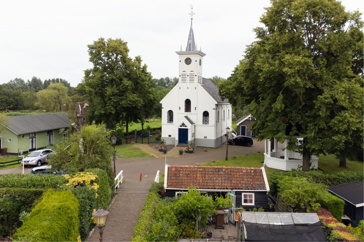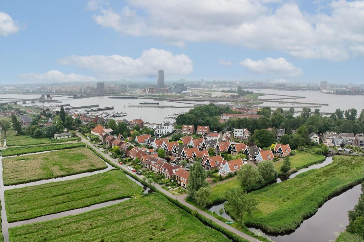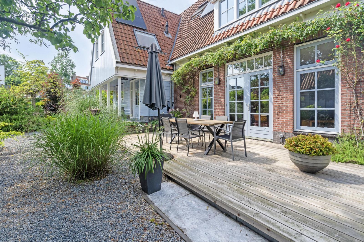
Makelaarsland Nederland B.V.
vasb#znxrynnefynaq.ay
088-2002000
Wilt u weten of u deze woning kunt betalen?
Kan ik deze woning kopen?
Benieuwd naar de huidige hypotheekrentes?
Bekijk actuele hypotheek rente
Omschrijving
Vrijstaand landhuis met grote tuin, binnen de ring, op eigen grond, in de rustige groene wijk Schellingwoude.
For English, please scroll down.
Omschrijving:
Licht en ruim vrijstaand landhuis met fraai aangelegde tuin, veranda en een tuinhuis, 6 slaapkamers, 2 badkamers en parkeren op eigen terrein. In de tuin is er nog een charmant tuinhuis van 24 m2 en een opbergschuur, overkapping en de oprit voor parkeren op eigen terrein.
Deze stijlvolle woning is in 2006 gebouwd in Waterlandse stijl en voldoet daarmee aan alle eisen van deze tijd. Het is heerlijk wonen in de rustige, groene wijk Schellingwoude, met tegelijkertijd het centrum van Amsterdam op slechts 20 minuten fietsafstand. Met de auto is de ring bereikbaar binnen 2 minuten.
Begane grond
Via de oprit bereikt u de veranda, een heerlijke plek om de hele dag te genieten van de zon. U komt binnen in een ruime, lichte hal. De hal geeft toegang tot de meterkast, toilet, trap naar de 1e verdieping en via een moderne zwart metaal-glazen schuifdeur naar de eetkamer. Aan de voorzijde van de woning is de luxe op maat gemaakte keuken (2021) met A-label apparatuur met aan twee kanten zicht op de tuin. De moderne keuken heeft een kookeiland, een breed composiet werkblad en een dubbele ingebouwde Borretti oven. Verder is een luxe 5 pits gasfornuis met een stijlvolle afzuigkap, twee koelkasten en een vaatwasser ingebouwd.
Het eetgedeelte met ruimte voor een 8 persoonstafel, is in het midden van het huis. Vanuit het eetgedeelte is de bijkeuken en de trapkast die wordt gebruikt als wijnopslag en met ingebouwde kluis bereikbaar. Door middel van een moderne stalen glazen wand is het eetgedeelte gemakkelijk af te scheiden van de grote woonkamer.
De woonkamer heeft een extra hoog plafond (2.80m) en geeft via twee openslaande deuren toegang tot het grote terras in de tuin. Naast de vele raampartijen zijn er ook aan de achterkant van de woonkamer nog twee openslaande deuren die toegang geven tot de tuin, waar plaats is voor de houtopslag. In de woonkamer bevindt zich namelijk een exclusieve zwarte design-openhaard.
Woon- en eetkamer is voorzien van een massief eikenhouten vloer. In de keuken is een leistenen tegelvloer.
Eerste verdieping
De master bedroom heeft de uitstraling van een luxe hotelsuite, met ingebouwde kastenwand en verlichtte nissen voor foto's of kunstwerken. De ruimte is geheel voorzien van stijlvolle shutters en er is een airco aanwezig. Naast de master bedroom zijn er nog drie slaapkamers op deze verdieping, waarvan de ruime hoge kamer op de zonzijde ook voorzien is van airco. De badkamer heeft een ruime inloopdouche met ingebouwde kranen, een ligbad en een dubbele wastafel met meubel. Een dakkapel zorgt daar voor veel ruimte en licht. Er is verder een ruime overloop, een separaat toilet en een ruimte voor de wasmachine en droger.
Tweede verdieping
De bovenste verdieping bestaat uit een overloop, twee slaapkamers en een inloop(berg)kast. De kamers zijn voorzien van Velux dakramen.
Bijgebouw en tuin
In de tuin bevindt zich het charmante tuinhuis in dezelfde stijl als de woning zelf, met een oppervlakte van 24 m2. Dit verblijf is in 2020 gebouwd, is voorzien van een badkamer en heeft een vaste trap naar de vliering. De airco zorgt voor zowel voor verkoeling als verwarming. Het is nu in gebruik als kantoor/vergaderruimte, maar ook bruikbaar als gastenverblijf, voor een au pair of (chillruimte) voor opgroeiende kinderen.
De zonnige tuin van ruim 200 M2 ligt op het zuiden en is aangelegd met veel groen en bomen, heeft een vijver en een ruim terras. De veranda is ook een favoriet plekje om te genieten van de riante buitenruimte. In de tuin is een schuur van ca 10 m2 voor opslag van tuingereedschap en stalling van fietsen. Er is ook een overkapping aan de voorkant van de tuin die nu als motorstalling wordt gebruikt (incl. elektra en verlichting), maar ook handig is als fietsstalling.
De verlichting langs huis en schutting biedt een mooi decor om ook ‘s avonds optimaal te genieten van de tuin.
Locatie/omgeving:
Noord is hip en trendy. Er zijn veel nieuwe culturele initiatieven en horeca op fietsafstand. Tegelijkertijd kenmerkt Noord zich door veel groen en ruimte: om de hoek begint landelijk Waterland met zijn fiets-, loop- en wandelroutes. Er zijn genoeg voorzieningen, scholen, sportvelden en winkels in de buurt met letterlijk om de hoek de populaire ecologische supermarkt en restaurant Landmarkt.
De bavinkhof is een rustige straat met alleen bestemmingsverkeer. De bereikbaarheid is goed: de afrit van de ringweg is slechts een paar minuten rijden, het centrum van Amsterdam is via de fiets en pontje en Amsterdam oost via de Schellingwouderbrug op 15-20 minuten fietsafstand. Ook de haltes van de noord-zuidlijn zijn op korte fietsafstand bereikbaar.
De Schellingwouderdijk is onderdeel van de Waterlands zeedijk, een populaire fietsroute. Schellingwoude ligt aan het buiten IJ, vanaf de jachthaven is het IJsselmeer bereikbaar. Maar ook de Amsterdamse binnenstad is via het water bereikbaar, door middel van de Oranjesluizen. In de zomer kan er in de buurt heerlijk gezwommen worden. Vanwege het vele groen is het heerlijk wandelen in de directe omgeving.
Kortom: op deze idyllische, centraal gelegen woonlocatie in het populaire en groene Schellingwoude, waan je je in een dorp, maar dan wel met alle gemakken van de grote stad binnen handbereik.
Bijzonderheden:
- Energielabel B
- 9 zonnepanelen
- Instapklaar familiehuis met heerlijke tuin rondom
- Zeer veel woonmeters: totaal 244 m² (woonhuis 220 m² en tuinhuis 24 m²)
- Ruim tuinhuis van 24 m2 met badkamer en vide
- Fraai aangelegde tuin ca. 223 m² met achterom
- Parkeren op eigen oprit (2 á 3 auto’s)
- Veel bergruimte aanwezig, intern en extern
- Glasvezel
- Beschermd stadsgezicht
- Eigen grond, perceel van 583 m2
- Gelegen in een oase van rust met alle voorzieningen van de stad binnen handbereik
- Oplevering in overleg
ENGLISH
Description:
Bright and spacious villa with beautifully landscaped garden, veranda and a garden house, 6 bedrooms, 2 bathrooms and parking on site. In the garden there is a charming garden house of 24 m2, two parking spaces, all on PRIVATE LAND. This stylish house was built in 2006 in Waterland style and therefore meets all the requirements of today. It is wonderful to live in the quiet, green district of Schellingwoude, with at the same time the center of Amsterdam only 20 minutes away by bike. The ring road can be reached within 2 minutes by car.
Ground floor
Through the driveway you reach the porch, a wonderful place to enjoy the sun all day long. You enter a spacious, bright hall. The hall gives access to water closet, stairs to the upper floors and through a modern black metal-glass sliding door to the dining room. At the front of the house is the luxurious custom-made open kitchen (2021) with A-label appliances with a view of the garden on two sides. The modern kitchen has a cooking island, a wide composite worktop and a double built-in Borretti oven. Furthermore there is a luxurious 5-burner gas stove, two refrigerators and a dishwasher.
The dining area with room for a table that seats eight people, is in the middle of the house. From here you can reach the utility room and a cupboard closet which is used as wine storage and has a built-in safe. Through a modern steel glass wall, it is easy to separate the dining area is from the large living room.
The living room has an extra high ceiling (2.80m) and gives access to the large terrace in the garden through two patio doors. In addition to the many windows, there are also two patio doors at the rear of the living room that give access to the garden, where there is room for the wood storage. In the living room there is an exclusive black design fireplace.
Living and dining room has a solid oak floor. The kitchen has a slate tiled floor.
First floor
The master bedroom has the appearance of a luxury hotel suite, with built-in wardrobes and illuminated niches for photos or artwork. The room has stylish shutters and there is air conditioning. In addition to the master bedroom, there are three more bedrooms on this floor, of which the spacious room on the sunny side is also equipped with air conditioning. The bathroom has a walk-in shower with built-in taps, a bathtub and a double sink with furniture. Furthermore on this floor is a separate toilet and a laundyroom.
Second floor
The top floor consists of a corridor, two bedrooms and a walk-in (storage) closet. The rooms are equipped with Velux skylights.
Outbuilding and garden
In the garden is the charming garden house in the same style as the main house, with an area of 24 m2. This was built in 2020 and has a separate bathroom. The air conditioning provides both cooling and heating. It is now used as an office/meeting room, but can also be used as a guest house, for au pair or (chill room) for the children.
The large sunny garden of more then 200 m2, faces south and is landscaped with lot of plants and trees, a pond and a large terrace. In the garden is a barn of approximately 10 m2 for storage of garden tools and bicycles. There is also a canopy at the front of the garden which is now used as a storage for motorcycles (incl. electricity and lighting), but also convenient for bicycle storage. The lighting along the house and fence provides a beautiful backdrop for enjoying the garden in de evenings.
Location/surroundings:
Noord is hip and trendy. There are many new cultural initiatives and catering establishments at biking distance. At the same time, Noord is characterized as very green: around the corner, rural Waterland starts with its cycling, running and walking routes. There are plenty of amenities, schools, sports clubs and shops nearby, with the ecological freshmarket and restaurant Landmarkt around the corner.
The bavinkhof is residential street with only local traffic. The accessibility is good: the exit of the ring road is only a few minutes drive away, the center of Amsterdam, but also the populair Amsterdam East is by bike at 15-20 minutes cycling distance. The stops of the north-south line are also a short bike ride away.
The Schellingwouderdijk is part of the Waterlands seawall, a popular cycling route. Schellingwoude is located on the Buiten IJ, from the marina the IJsselmeer is accessible. But also the Amsterdam city center is accessible by water by using the Oranjesluizen. In the summer, you can enjoy swimming in the area. It is also wonderful to walk in the immediate green surroundings.
In short: in this idyllic, centrally located residential location in the popular and green Schellingwoude, you imagine yourself in a village, but with all the conveniences of the city within easy reach.
Details:
- Energy label B
- 9 solar panels
- Turn key family home with lovely surrounding garden
- Many living meters: total 244 m² (house 220 m² and garden house 24 m²)
- Spacious garden house of 24 m2 with bathroom and loft
- Beautifully landscaped garden approx. 223 m² with back entrance and raised pond
- Parking on private driveway (2 to 3 cars)
- Lots of storage space available, internally and externally
- Fiber optic available
- Protected cityscape
- Freehold, plot of 583 m2
- Located in an oasis of peace with all city amenities within easy reach
Kenmerken
Overdracht
- Vraagprijs
- € 1.850.000,- k.k.
- Status
- beschikbaar
- Aanvaarding
- in overleg
Bouw
- Type
- Woonhuis
- Soort
- landhuis
- Type woonhuis
- vrijstaande woning
- Bouwjaar
- 2005
- Onderhoud binnen
- uitstekend
- Onderhoud buiten
- uitstekend
Tuin
- Type
- achtertuin, voortuin, zijtuin
- Hoofd tuin
- achtertuin
- Ligging
- zuid
- Oppervlakte
- 355 m²
Woonhuis
- Kamers
- 7
- Slaapkamers
- 6
- Verdiepingen
- 3
- Woonopp.
- 244 m²
- Inhoud
- 905 m³
- Perceelopp.
- 583 m²
- Ligging
- aan rustige weg, beschutte ligging, in woonwijk, landelijk gelegen
Energie
- Energie label
- B
- Isolatie
- dakisolatie, dubbel glas, muurisolatie
- Verwarming
- c.v.-ketel, open haard
Garage
- Type
- geen garage
Berging
- Type
- aangebouwd steen
- Voorzieningen
- voorzien van elektra, voorzien van verwarming, voorzien van water
Foto's
Neem contact met ons op
Bekijk de actuele rentetarieven en de maandlasten voor deze woning
Een hypotheekadviseur vinden?
Klik hier
