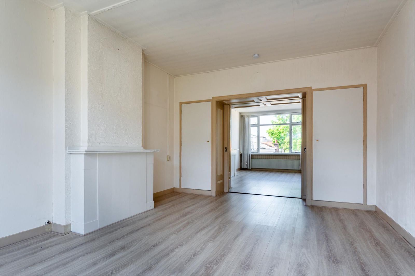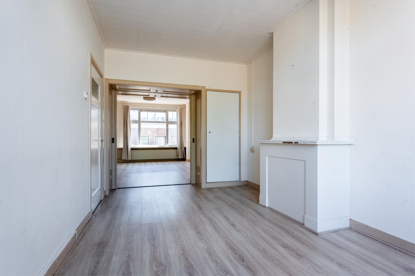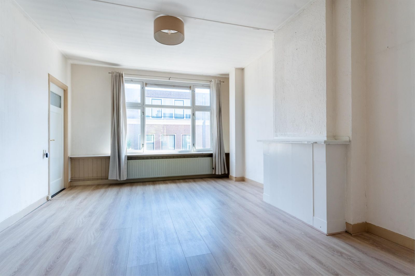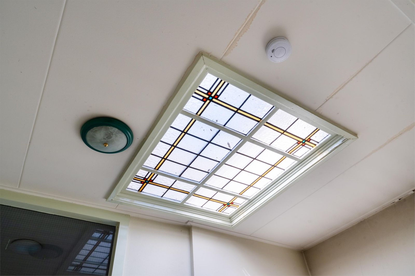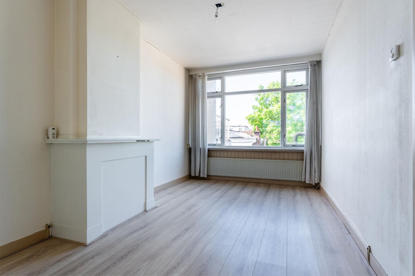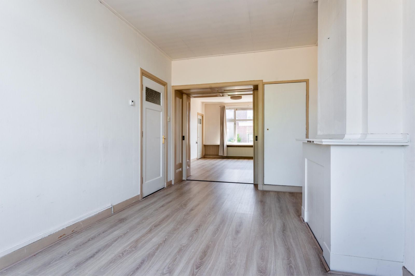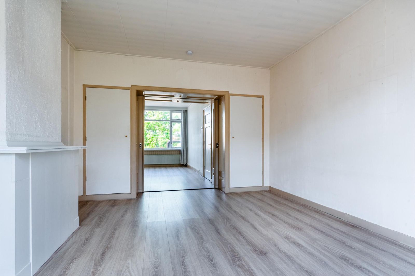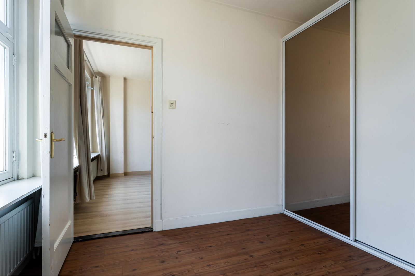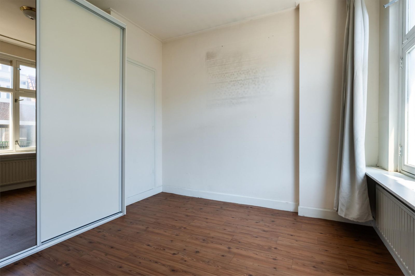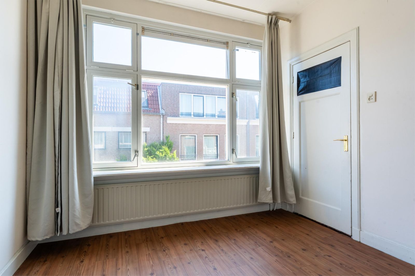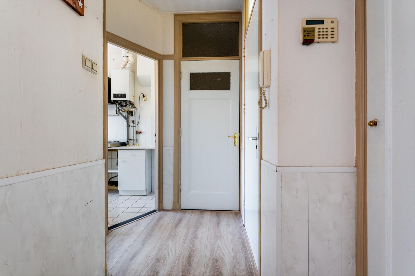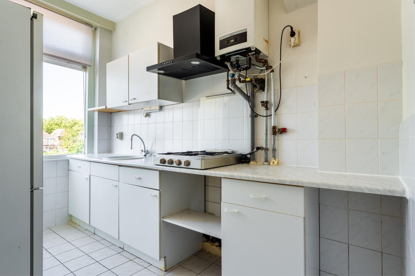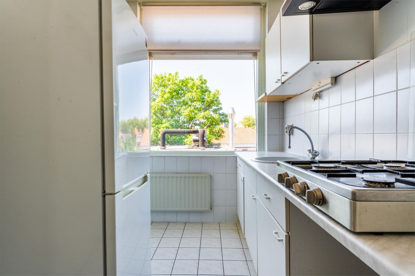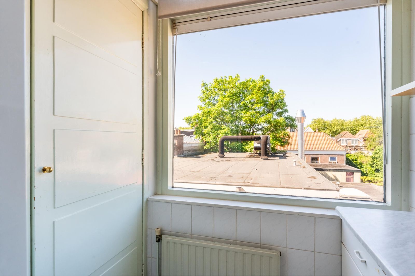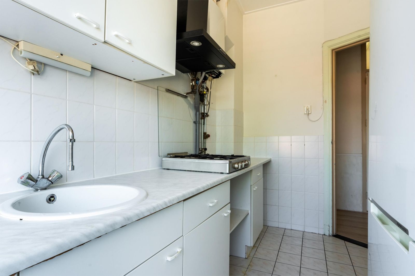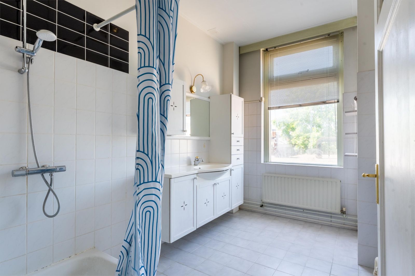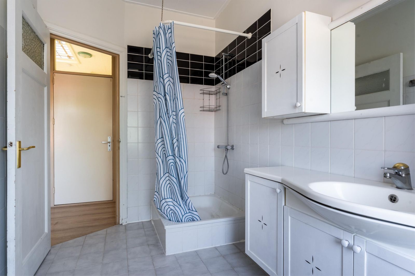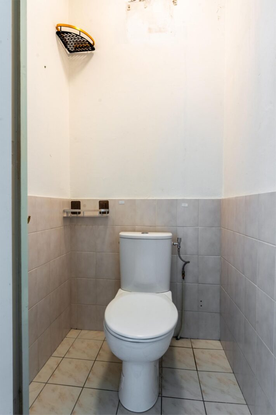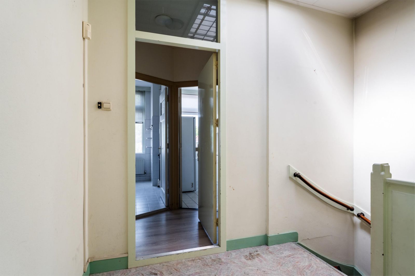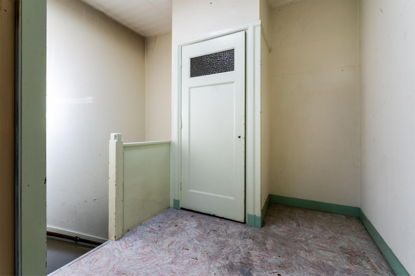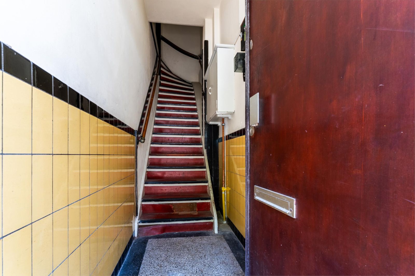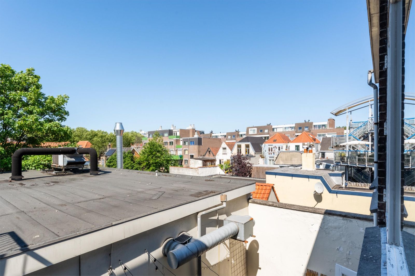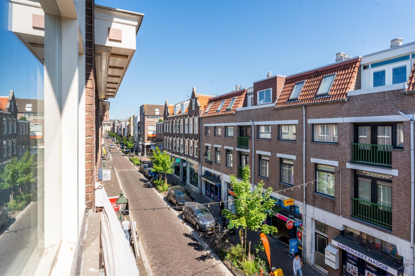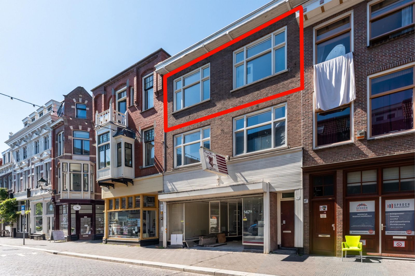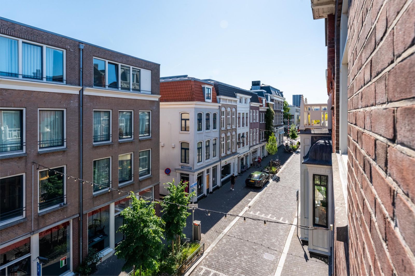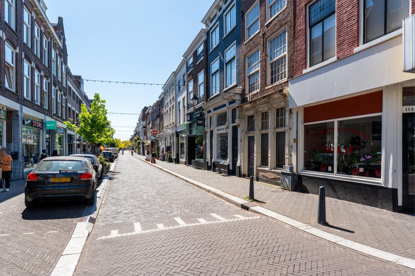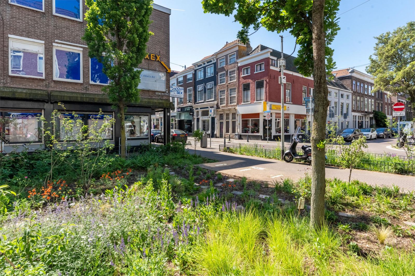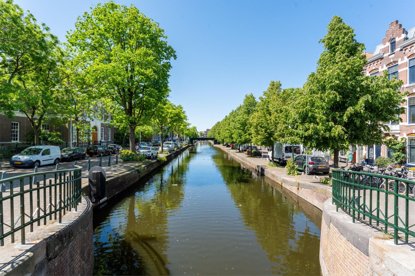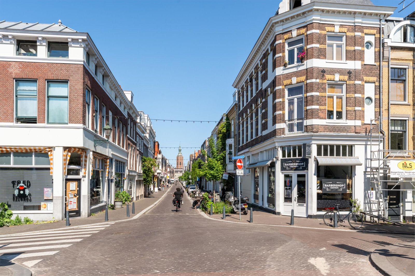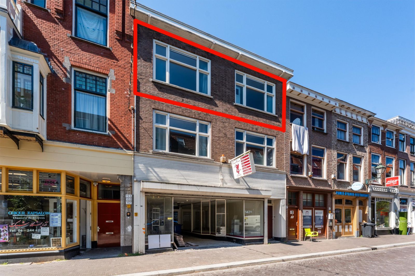
Makelaarsland Nederland B.V.
vasb#znxrynnefynaq.ay
088-2002000
Wilt u weten of u deze woning kunt betalen?
Kan ik deze woning kopen?
Benieuwd naar de huidige hypotheekrentes?
Bekijk actuele hypotheek rente
Omschrijving
***** BOEKHORSTSTRAAT 147 B TE DEN HAAG *****
(For English, see below)
Leuk en ruim 3-kamer appartement met authentieke details midden in hartje Den Haag!
Deze ruime woning ligt op de tweede en tevens bovenste verdieping op een fijne centrale locatie midden in het historische centrum en is o.a. voorzien van een ruime en lichte woonkamer en-suite met klassieke glas in lood deuren, een ruime slaapkamer en een ruime badkamer. De woning is in 1904 op eigen grond gebouwd en heeft een woonoppervlakte van ca. 69m². Kortom deze woning biedt alle ruimte en comfort!
De wijk Centrum is bruisend en veelzijdig en bekend van onder andere het Binnenhof, de Hofvijver, Paleis Noordeinde en de Koninklijke stallen. Je vindt er veel winkels, horeca, uitgaansgelegenheden, culturele instellingen en musea. Moderne hoogbouw vormt de indrukwekkende skyline van Den Haag. In de oude binnenstad met monumentale panden, statige lanen en sfeervolle pleinen kun je eindeloos slenteren en verdwalen in de kleine straatjes en intieme hofjes. In de autoluwe en historische kern vind je bekende internationale ketens op loopafstand van hippe modeboetieks, ambachtelijke winkeltjes en conceptstores. Bijzonder zijn ook de Haagse passage en Chinatown. Het openbaar vervoer, zoals tram en bus, is loopafstand bereikbaar. Zo bent u snel op uw bestemming.
Indeling:
Begane grond:
Entree/gang met trapopgang naar tweede verdieping.
Tweede verdieping:
Hal met vaste kast, fraaie lichtinval via het dakraam met glas-in-lood, tussengang met vaste kast en toiletruimte, ruime woonkamer en-suite met originele schuifseparatie met glas-in-lood en originele schouwen, bestaande uit een achterkamer (ca. 5.00 x 3.04) en een voorkamer (ca. 5.50 x 4.00), ruime slaapkamer aan de voorzijde (ca. 3.70 x 3.13), wit betegelde badkamer (ca. 3.30 x 2.00) voorzien van douche wastafelmeubel, aansluiting wasmachine, dichte keuken (ca. 3.30 x 2.00) in rechte opstelling met vaste kast.
Goed om te weten:
-Ruime en-suite woonkamer met originele schuifseparatie v.v. glas-in-lood
-Beschermd stads- en dorpsgezicht
-Energielabel E
-CV ketel Nefit HR 2020
-Activering VVE is opgestart
-Materialenclausule, as-is-where-is en niet-zelfbewoningsclausule zijn van toepassing
Oplevering: in goed overleg, kan snel
================================
***** BOEKHORSTSTRAAT 147 B IN THE HAGUE *****
Nice and spacious 3-room apartment with suthentic details in the heart of The Hague!
This spacious house is located on the second and also top floor in a nice central location in the middle of the historic center and is equipped with a spacious and bright living room en-suite with classic stained glass doors, a spacious bedroom and a spacious bathroom. The house was built in 1904 on private land and has a living area of ??approx. 69m². In short, this house offers all the space and comfort!
The Centrum district is vibrant and versatile and known for, among other things, the Binnenhof, the Hofvijver, Paleis Noordeinde and the Royal Stables. You will find many shops, restaurants, entertainment venues, cultural institutions and museums. Modern high-rise buildings form the impressive skyline of The Hague. In the old city center with monumental buildings, stately avenues and atmospheric squares you can stroll endlessly and get lost in the small streets and intimate courtyards. In the car-free and historical centre you will find well-known international chains within walking distance of trendy fashion boutiques, craft shops and concept stores. The Hague passage and Chinatown are also special. Public transport, such as tram and bus, is within walking distance. This way you can quickly reach your destination.
Layout:
Ground floor:
Entrance/hallway with stairs to the second floor.
Second floor:
Hall with built-in cupboard, beautiful light through the skylight with stained glass, intermediate corridor with built-in cupboard and toilet, spacious living room en-suite with original sliding separation with stained glass and original fireplaces, consisting of a back room (approx. 5.00 x 3.04) and a front room (approx. 5.50 x 4.00), spacious bedroom at the front (approx. 3.70 x 3.13), white tiled bathroom (approx. 3.30 x 2.00) with shower, washbasin unit, washing machine connection, closed kitchen (approx. 3.30 x 2.00) in a straight arrangement with built-in cupboard.
Good to know:
- Spacious en-suite living room with original sliding doors with stained glass
- Protected town and village view
- Energy label E
- Central heating boiler Nefit HR 2020
- Activation of VVE has started
- Materials clause, as-is-where-is clause and non-self-occupancy clause apply
Delivery: in consultation, can be done quickly
Kenmerken
Overdracht
- Vraagprijs
- € 325.000,- k.k.
- Status
- beschikbaar
- Aanvaarding
- in overleg
Bouw
- Type
- Appartement
- Soort
- bovenwoning
- Bouwjaar
- 1904
- Onderhoud binnen
- redelijk
- Onderhoud buiten
- redelijk
Appartement
- Kamers
- 3
- Slaapkamers
- 1
- Verdiepingen
- 1
- Woonopp.
- 69 m²
- Inhoud
- 250 m³
- Ligging
- aan rustige weg, in woonwijk
Energie
- Energie label
- E
- Isolatie
- dubbel glas
- Verwarming
- c.v.-ketel
Garage
- Type
- geen garage
Foto's
Neem contact met ons op
Bekijk de actuele rentetarieven en de maandlasten voor deze woning
Een hypotheekadviseur vinden?
Klik hier
