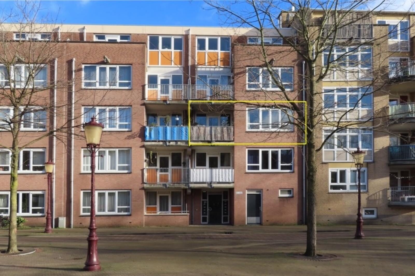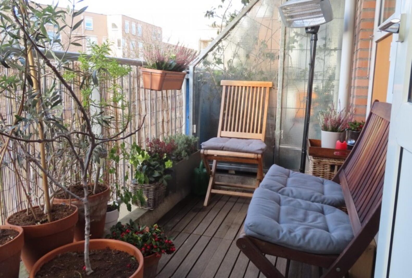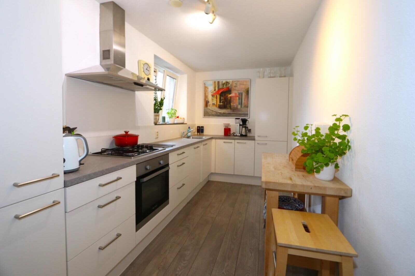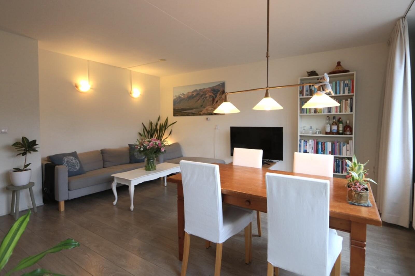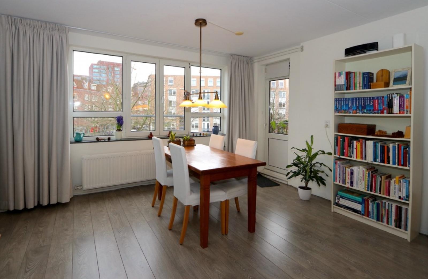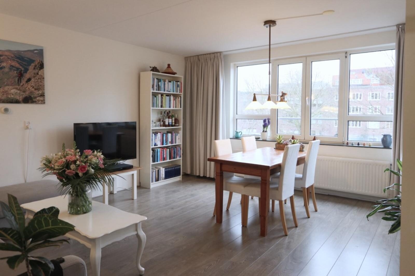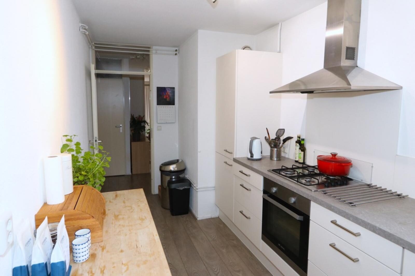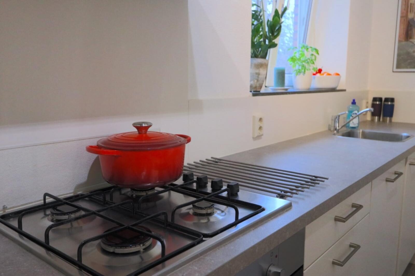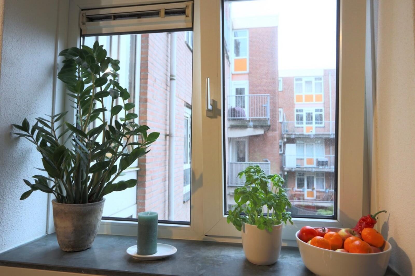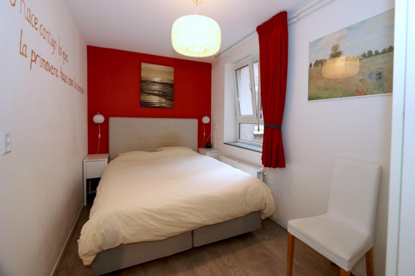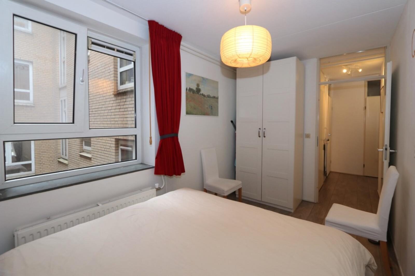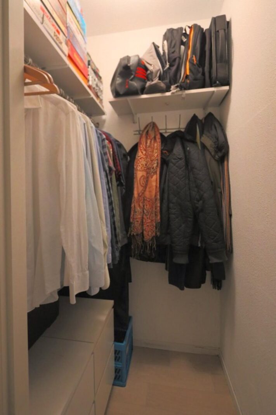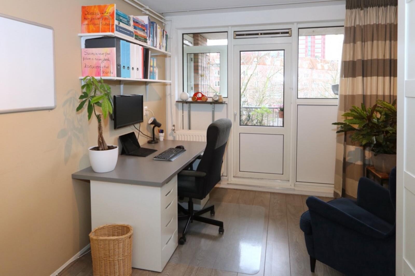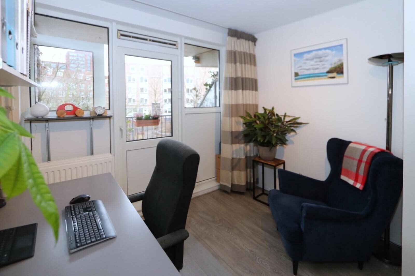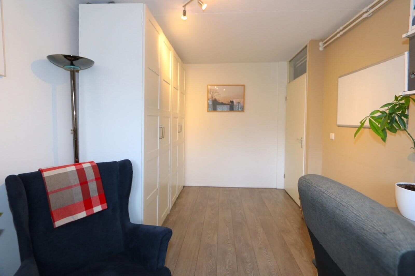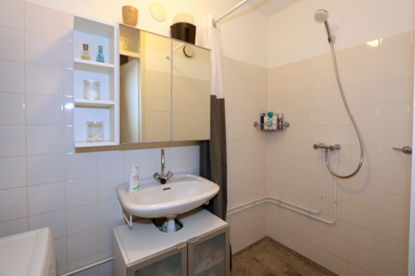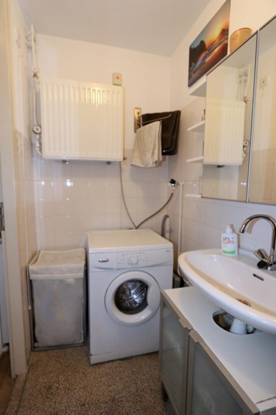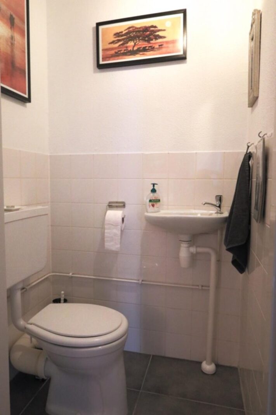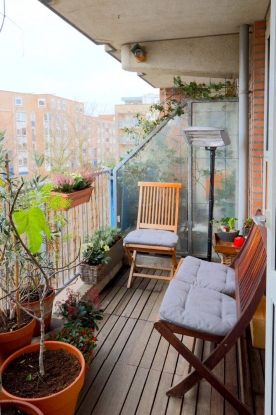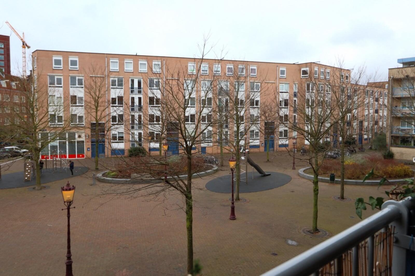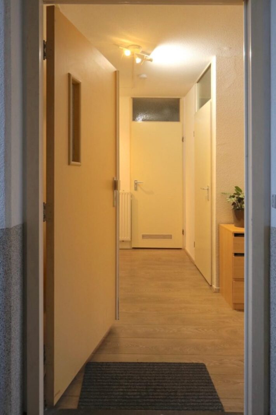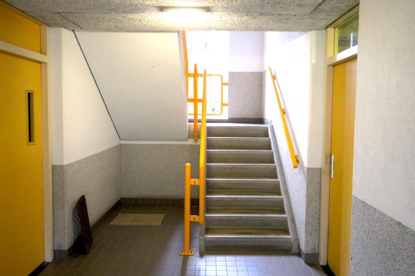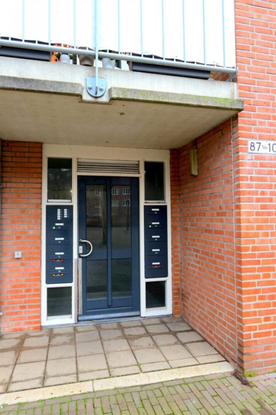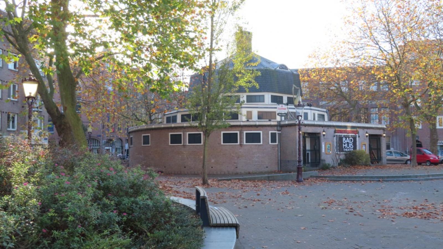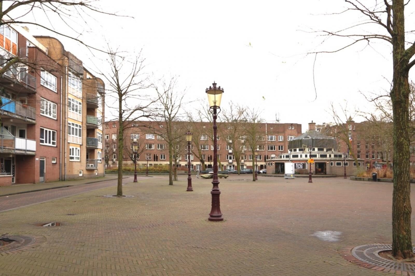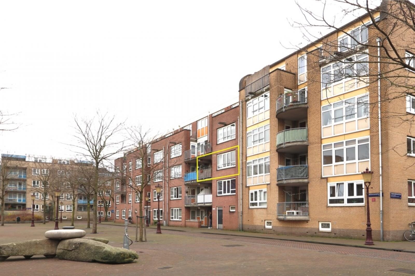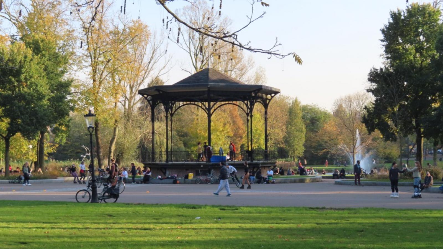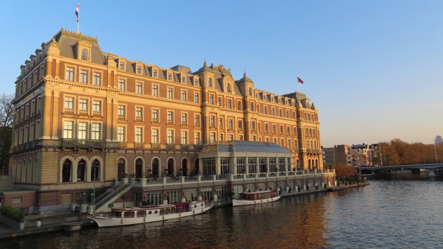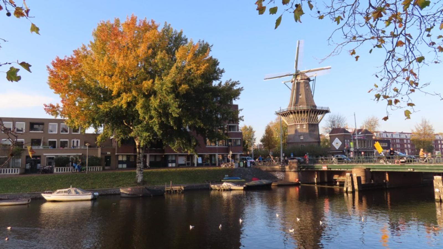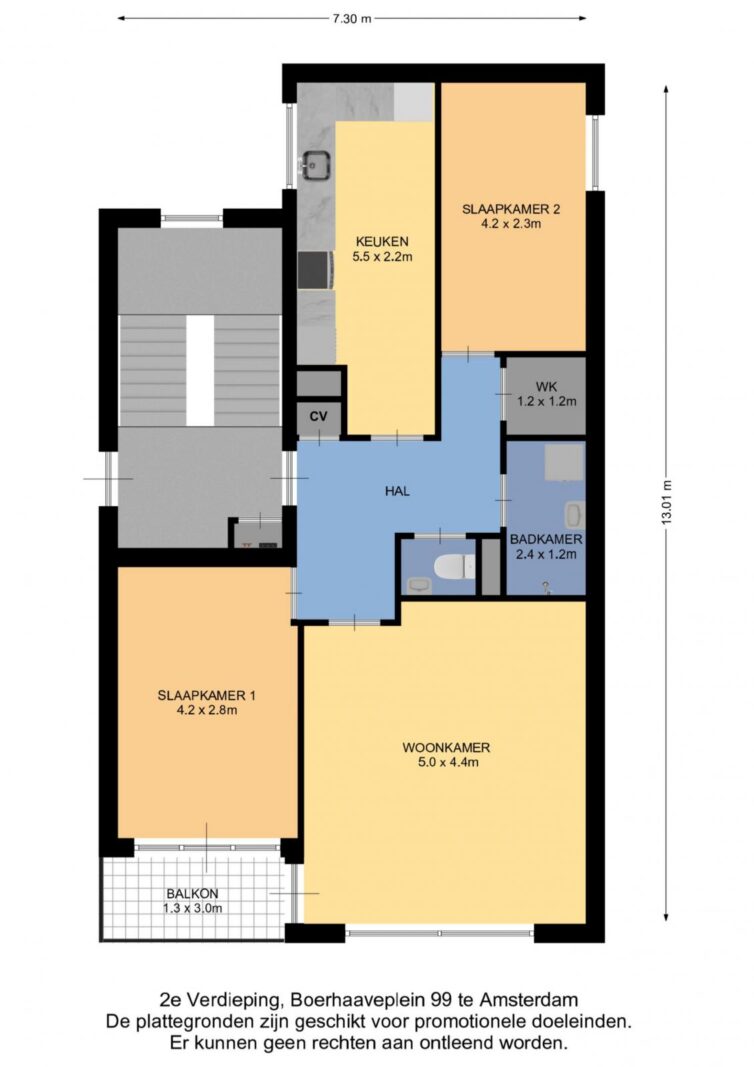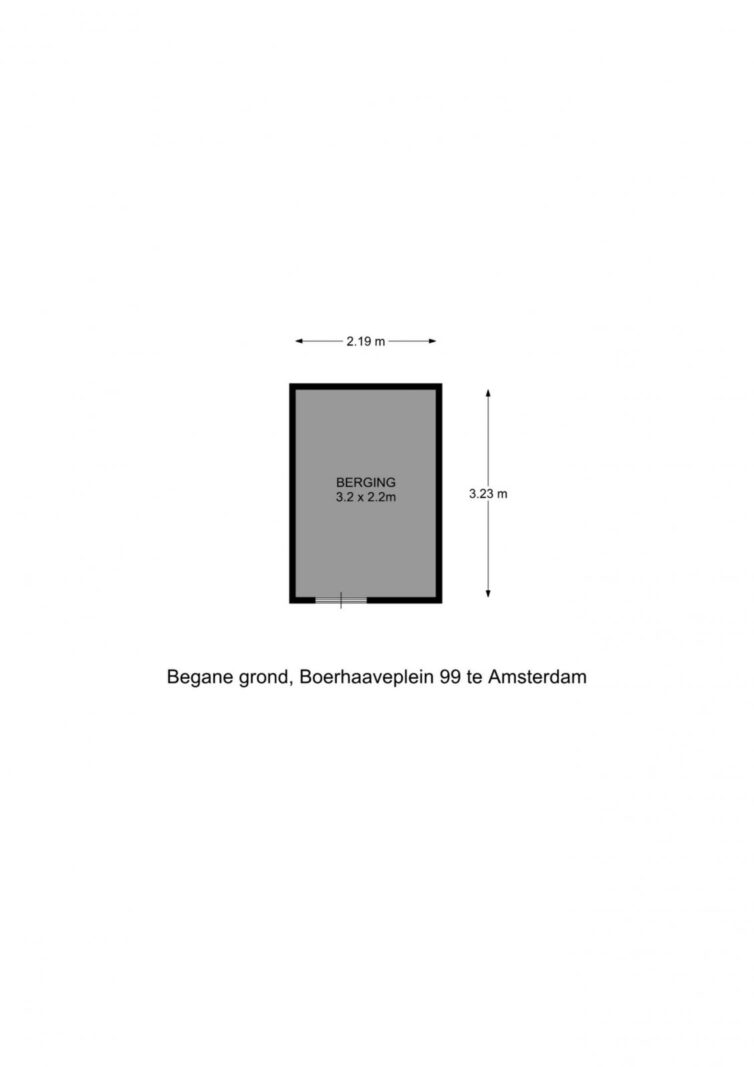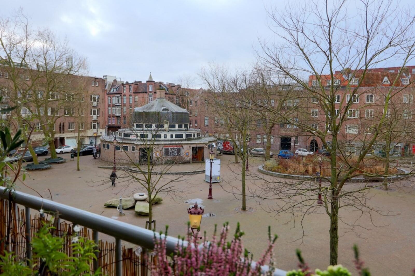
Rietveld Makelaardij o.g.
ebanyq#evrgiryq.ovm
036-5490220
Wilt u weten of u deze woning kunt betalen?
Kan ik deze woning kopen?
Benieuwd naar de huidige hypotheekrentes?
Bekijk actuele hypotheek rente
Omschrijving
*** See English version below ***
Wonen in een aantrekkelijk en ruim 3-kamerappartement aan een karakteristiek plein, tussen de Wibautstraat/Amstel, Mauritskade en Oosterpark in Amsterdam-Oost. Het appartement is gelegen op de 2e verdieping en heeft een fijn zuidwestelijk gesitueerd balkon, uitkijkend over het boomrijke Boerhaaveplein met het Badhuistheater. Het op 2 minuten lopen gelegen Oosterpark kunt u beschouwen als uw achtertuin. Een rustige plek in de levendige Oosterparkbuurt met veel winkels, restaurants, cafés en musea in de nabijheid.
- Tram- en metrostation Weesperplein liggen om de hoek;
- De treinstations Amstel en Amsterdam Centraal zijn op enkele metrohaltes afstand gelegen;
- Daarnaast rijdt u in 5 minuten de ring op.
Het appartement zelf is uitgerust met een woonkamer van 21,4 m2, 2 slaapkamers van 11,8 m2 (voorzijde) resp. 9,4 m2 (achterzijde) en een separate leefkeuken van liefst 11,3 m2. De berging op de begane grond van ca. 7 m2 biedt u extra opslagmogelijkheden.
SITUERING
Het Boerhaaveplein vormt de overgang van de kronkelige Singelgracht naar het rechthoekige stratenpatroon van de Oosterparkbuurt. Het Badhuistheater is een van de markantste gebouwen van het plein. Het plein zelf is rustig en wordt opgesierd door vele bomen, speeltoestellen, straatlantaarns en een waterornament. Perfect om aan het eind van de dag bij de avondzon gade te slaan.
BEGANE GROND
De afgesloten entree met automatische deursluiter biedt toegang tot 9 appartementen en bevindt zich centraal aan het Boerhaaveplein. Achter de entree bevindt zich het trappenhuis met op iedere verdieping toegang tot 2 appartementen. Dit appartement bevindt zich op de 2e verdieping.
2e VERDIEPING
De voordeur geeft toegang tot de centrale hal van het appartement. Hieraan grenzen de pleingerichte woonkamer en de grootste slaapkamer. Vervolgens het toilet, de badkamer, een inloopkast, de 2e slaapkamer en de separate leefkeuken.
De vloer in het appartement is een geheel doorgelegde laminaatvloer (geen drempels), de wanden zijn gestuct en het plafond voorzien van spackwerk (spuitpleisterwerk). De buitenkozijnen zijn uitgevoerd in kunststof en voorzien van dubbel glas. De ramen kunnen volledig worden geopend.
Vanuit de lichte woonkamer heeft u zicht over het Boerhaaveplein. Een deur biedt toegang tot het zuidwestelijk gesitueerde balkon. Doordat de bebouwing aan de overkant van het plein ver weg staat heeft u hier een weids uitzicht en tot in de latere uren zon op het balkon.
KEUKEN
De separate ruime keuken (11 m2) ligt aan de achterzijde van het gebouw waar u via het zijraam schuin uitkijkt over de binnentuinen. U treft hier een modern inbouw keukenblok uit 2013 met de volgende inbouwapparatuur: 4-pits gaskookplaat, 90cm brede rvs recirculatie afzuigkap, inbouw elektrische oven, geïntegreerde vaatwasser en een inbouw koel-/vriescombinatie.
Door zijn grootte beschikt u over veel werkoppervlak en bergruimte. Hangkastjes zijn hier omwille van de ruimtelijkheid achterwege gelaten. Indien u meer bergruimte wenst kunnen deze alsnog geplaatst worden.
BADKAMER EN SEPARAAT TOILET
De inpandige badkamer is netjes betegeld en verkeert in een prima conditie. Hier heeft u de beschikking over een inloopdouche met douchegordijn, een wastafel met onder- en bovenmeubel en de wasmachineaansluiting. De originele Granito vloer van de badkamer is weer helemaal hip. Naast de badkamer treft u een grote inloopkast. Wie dit zou willen kan hier de badkamer eventueel mee uitbreiden. De kast is thans in gebruik als kledingkast. Het toilet is handig buiten de badkamer gehouden en uitgevoerd met een luxe antracietkleurige vloertegel.
SLAAPKAMERS
De slaapkamers zijn ca. 10 en 12 m2 groot. De kleinere slaapkamer ligt aan de oostkant en daarmee aan de koele kant van het appartement. De wanden zijn netjes afgewerkt en de vloer is van het eerdergenoemde doorlopende laminaat. In de slaapkamer is plaats voor een kledingkast. Bij de ingang van deze slaapkamer bevindt zich de inbouw (kleding)kast. De kunststof kozijnen kunnen gedraaid en gekiept worden.
De grotere slaapkamer bevindt zich aan de voorzijde van het appartement en kijkt daardoor, via het balkon, uit over het Boerhaaveplein. U kunt zowel via de woonkamer als via deze slaapkamer het balkon betreden. Ook hier voldoende ruimte voor een grote kledingkast. Door de aanwezigheid van het balkon springt de kamer iets terug waardoor deze 's zomers wat koeler blijft.
BALKON
Het balkon is zuidwestelijk georiënteerd wat op mooie dagen tot in de avond de zon op het balkon geeft. Op de tweede verdieping heb je wel de lusten maar niet de lasten van het (voet-gangers)verkeer van beneden. Met de bomen vol in het blad kijkt u uit over een lommerrijk plein.
ERFPACHT, VVE EN PARKEREN
De erfpachtovereenkomst eindigt in 2039. De canon is tot 1 mei 2039 geheel afgekocht. Vanaf 1 mei 2039 zal er een canon van € 760,11 per jaar gelden welke onderhevig is aan de inflatie-index.
Het appartementencomplex Amstelterrein 1 Blok 3 bestaat uit 155 appartementsrechten, waaronder de appartementen aan het Boerhaaveplein in de Oosterparkbuurt. De Vereniging van eigenaars is professioneel georganiseerd en komt ten minste 1 x per jaar bijeen.
Parkeren kan in de aangrenzende straten van het plein. Een parkeervergunning is voor bewoners aan te vragen bij de stadsdeelraad, valt onder vergunninggebied Oost-1 en bedraagt € 140,54 per half jaar.
BIJZONDERHEDEN
- Een prima onderhouden 3-kamerappartement (1989) op de 2e verdieping met berging op de begane grond
- Rustig gelegen aan het aantrekkelijke, boomrijke Boerhaaveplein
- Gesitueerd tussen de Wibautstraat/Amstel, Singelgracht en het Oosterpark
- Geheel voorzien van kunststof buitenkozijnen met dubbel glas
- Een zonnig, zuidwestelijk gesitueerd balkon
- Goede slaapkamers van ca. 10 en 12 m2
- Gestucte wanden en een doorlopende laminaatvloer van prima kwaliteit
- Intergas Kompakt HRE combiketel uit 2018 met onderhoudscontract
- Het appartement ligt op 2 minuten lopen van het Oosterpark
- Binnen 5-10 minuten fietst u naar de groene Plantagebuurt (Artis, Hortus, musea) of de gezellige Pijp
- Ook de Dappermarkt, Albert Cuypmarkt en Nieuwmarkt zijn nabijgelegen
- Meerdere supermarkten en speciaalzaken zoals Bakker Hartog in de directe omgeving
-------------------------------------------------
*** ENGLISH VERSION ***
Living in an attractive and spacious 3-room apartment on a characteristic square, between Wibautstraat/Amstel, Mauritskade and Oosterpark in Amsterdam Oost. The apartment is located on the 2nd floor and has a nice south-west facing balcony, overlooking the tree rich Boerhaaveplein with the Badhuistheater. You can consider the Oosterpark, a 2-minute walk away, as your backyard. A quiet place in the lively Oosterpark neighborhood with many shops, restaurants, cafes and museums in the vicinity.
- Tram and metro station Weesperplein are around the corner;
- The Amstel and Muiderpoort train stations are a few metro stops away;
- In addition, you can drive onto the ring in 5 minutes.
The apartment itself is equipped with a living room of 21.4 m2, 2 bedrooms of 11.8 m2 (front) resp. 9.4 m2 (rear) and a separate kitchen of no less than 11.3 m2. The storage box on the ground floor of approx. 7 m2 offers you additional storage options.
LOCATION
The Boerhaaveplein forms the transition from the winding Singelgracht to the rectangular street pattern of the Oosterparkbuurt. The Badhuistheater is one of the most striking buildings on the square. The square itself is quiet and is decorated by many trees, playground equipment, street lamps and a water ornament. A perfect place for watching the sunset at the end of the day.
GROUND FLOOR
The closed entrance with automatic door closer is equipped with an automatic door closer and is located on Boerhaaveplein. Behind the entrance door is the staircase with access to 2 apartments on each floor. This apartment is located on the 2nd floor.
2nd FLOOR
The front door gives access to the central hall of the apartment. The living room and the main bedroom both face the square. Next the toilet, the bathroom, a walk-in closet, the 2nd bedroom and the separate kitchen. The floor in the apartment is a fully laid laminate floor (no sills), the walls are plastered and the ceiling is spray plastered. The outer frames are made of plastic and fitted with double glass. The double windows can be opened completely.
From the bright living room you have a view over the Boerhaaveplein. A door provides access to the southwest facing balcony. Because the buildings on the other side of the square are at quite a distance, you have a wide view and the setting sun on your balcony.
KITCHEN
The separate spacious kitchen (11 m2) is located at the rear of the building where you have an oblique view of the inner gardens through the side window. In here you will find a modern built-in kitchen from 2013 with the following built-in appliances: 4-burner gas hob, 90 cm wide stainless steel recirculation extractor, built-in electric oven, integrated dishwasher and a built-in fridge/freezer combination.
Due to its size, you have a lot of work surface and storage space. Hanging cupboards have been left out here for the sake of spaciousness. If you want more storage space, these can still be placed.
BATHROOM AND SEPARATE TOILET
The indoor bathroom is neatly tiled and is in good condition. Here you have access to a walk-in shower with shower curtain, a washbasin with base and upper cabinet and the connection for the washing machine. The original Granito floor of the bathroom is totally hip (again).
Next to the bathroom you find a large walk-in closet. If you would like to, you can expand the bathroom with it. The walk-in closet is currently in use as a wardrobe. The toilet is conveniently kept outside the bathroom and fitted with a luxurious anthracite-colored floor tile.
BEDROOMS
The bedrooms are approximately 10 and 12 m2 big. The smaller bedroom is on the east side and therefore on the cool side of the apartment. The walls are neatly finished and the floor is made of the aforementioned continuous laminate. The bedroom has room for a wardrobe. The walk-in closet is located at the entrance of this bedroom. The windows can be turned and tilted.
The larger bedroom is located at the front of the apartment and therefore, through the balcony, looks out over Boerhaaveplein. You can enter the balcony both from the living room as from this bedroom. Again, enough space for a large wardrobe. Due to the presence of the balcony, the room sets back a little, so that it stays a bit cooler in the summer.
BALCONY
The balcony is south-west oriented, which offers you nice warm evenings while overviewing the green trees and the square. On the second floor you have the joys but not the burdens of the (pedestrian) traffic from below. With the trees in bloom you have a nice view over a beautiful leafy square.
LONG LEASE, MEMBERS ASSOCIATION AND PARKING
The ground lease agreement ends in 2039. The ground rent has been completely bought up until May 1, 2039. From 1 May 2039 there will be a ground rent of € 760.11 per year, which is subject to the inflation index.
The Amstelgebied 1 Block 3 apartment complex consists of 155 apartment rights, including the apartments on Boerhaaveplein in Amsterdam-Oost. The owners association is professionally organized and meets at least once a year.
Parking is available in the adjacent streets in the area. Residents can apply for a parking permit from the district council. It sorts under the Oost-1 permit area and costs € 140.54 per six months.
PARTICULARITIES
- A well maintained 3-room apartment (1989) on the 2nd floor with storage on the ground floor
- Quietly located on the attractive, tree-rich Boerhaaveplein
- Situated between Wibautstraat/Amstel, Singelgracht and Oosterpark
- Fully equipped with plastic outer frames with double glass
- A sunny, southwest facing balcony
- Good bedrooms of about 10 and 12 m2
- Plastered walls and a continuous laminate floor of excellent quality
- Intergas Kompakt HRE combi boiler from 2018 with maintenance contract
- The apartment is a 2-minute walk from the Oosterpark
- Within 5-10 minutes you cycle to the green Plantagebuurt (Artis, Hortus, museums) or the cozy De Pijp
- The Dappermarkt, Albert Cuypmarkt and Nieuwmarkt are also nearby
- Several supermarkets and specialty stores such as Bakker Hartog in the immediate vicinity
Kenmerken
Overdracht
- Vraagprijs
- € 450.000,- k.k.
- Status
- verkocht
- Aanvaarding
- in overleg, Voorkeur medio juli
Bouw
- Type
- Appartement
- Soort
- portiekflat
- Bouwjaar
- 1989
- Onderhoud binnen
- goed
- Onderhoud buiten
- goed
Appartement
- Kamers
- 3
- Slaapkamers
- 2
- Verdiepingen
- 1
- Woonopp.
- 70 m²
- Inhoud
- 236 m³
- Ligging
- aan rustige weg, in centrum, vrij uitzicht
Energie
- Energie label
- C
- Verwarming
- c.v.-ketel
Garage
- Type
- geen garage
Berging
- Type
- box
- Voorzieningen
- voorzien van elektra
- Isolatie
- geen isolatie
Foto's
Kaart
Neem contact met ons op
Bekijk de actuele rentetarieven en de maandlasten voor deze woning
Een hypotheekadviseur vinden?
Klik hier
