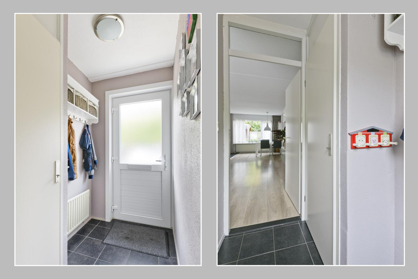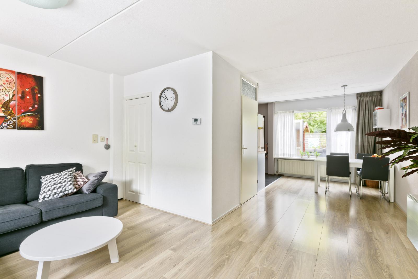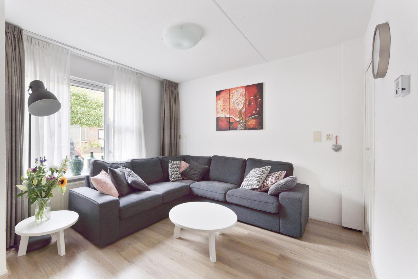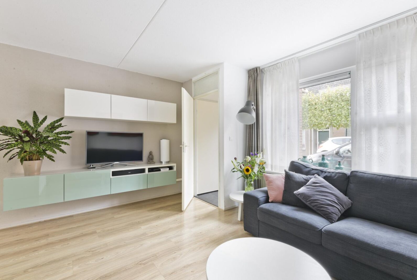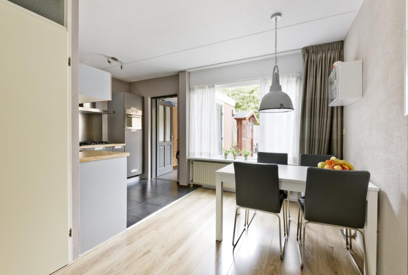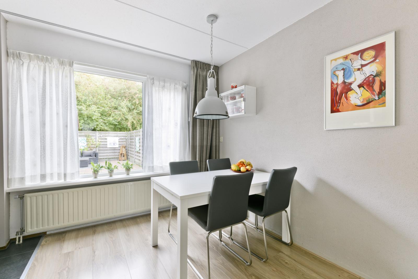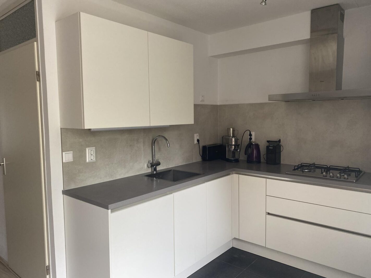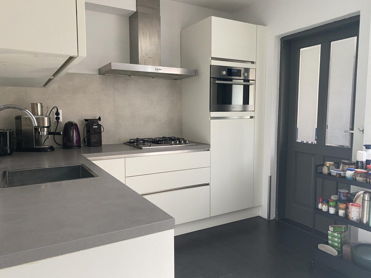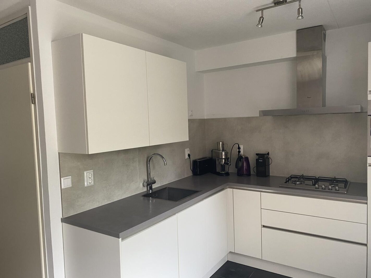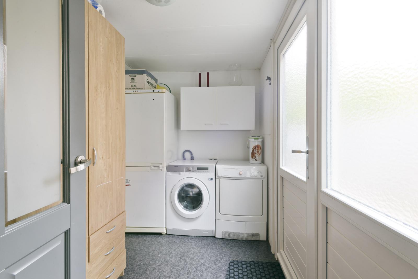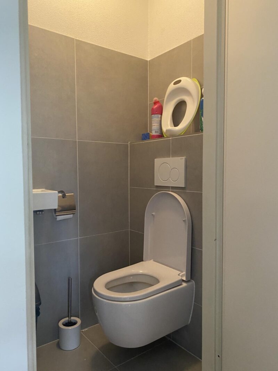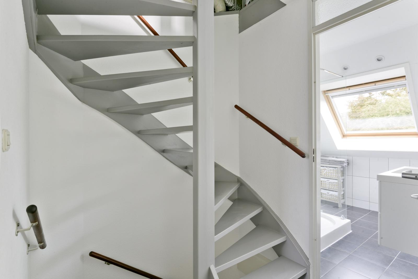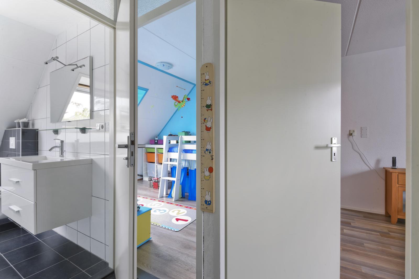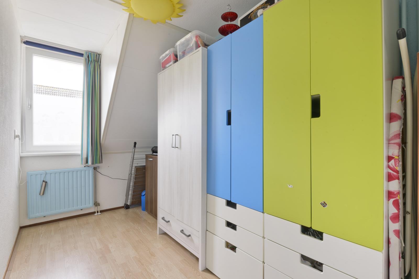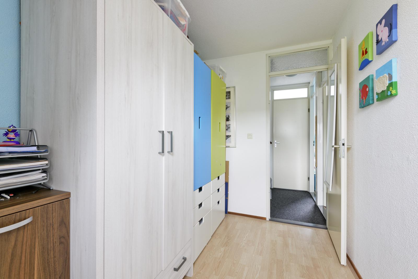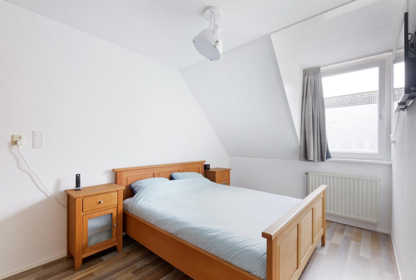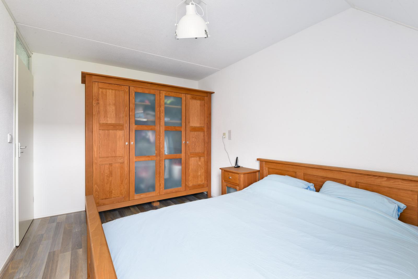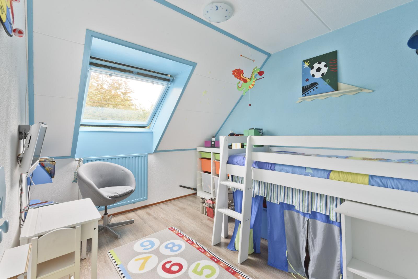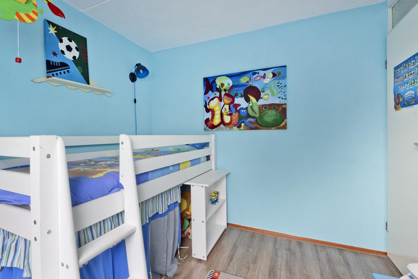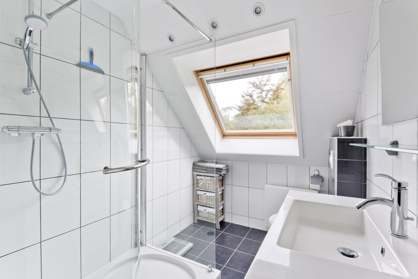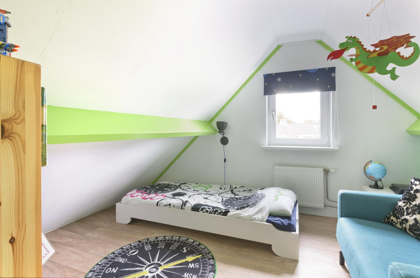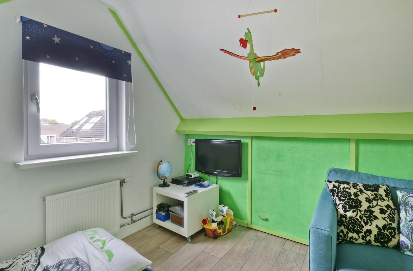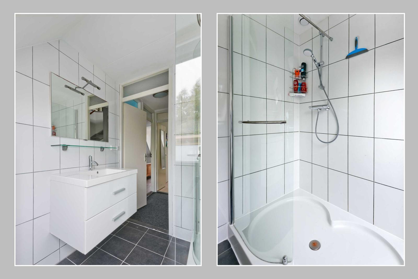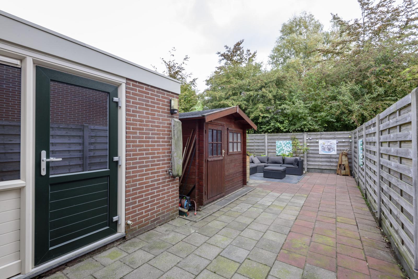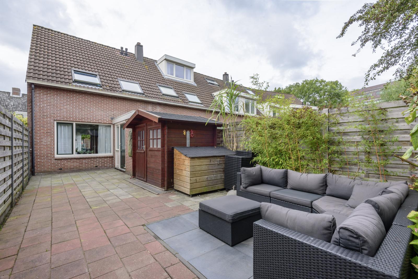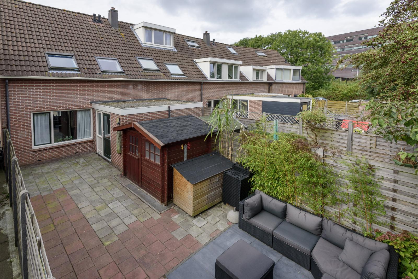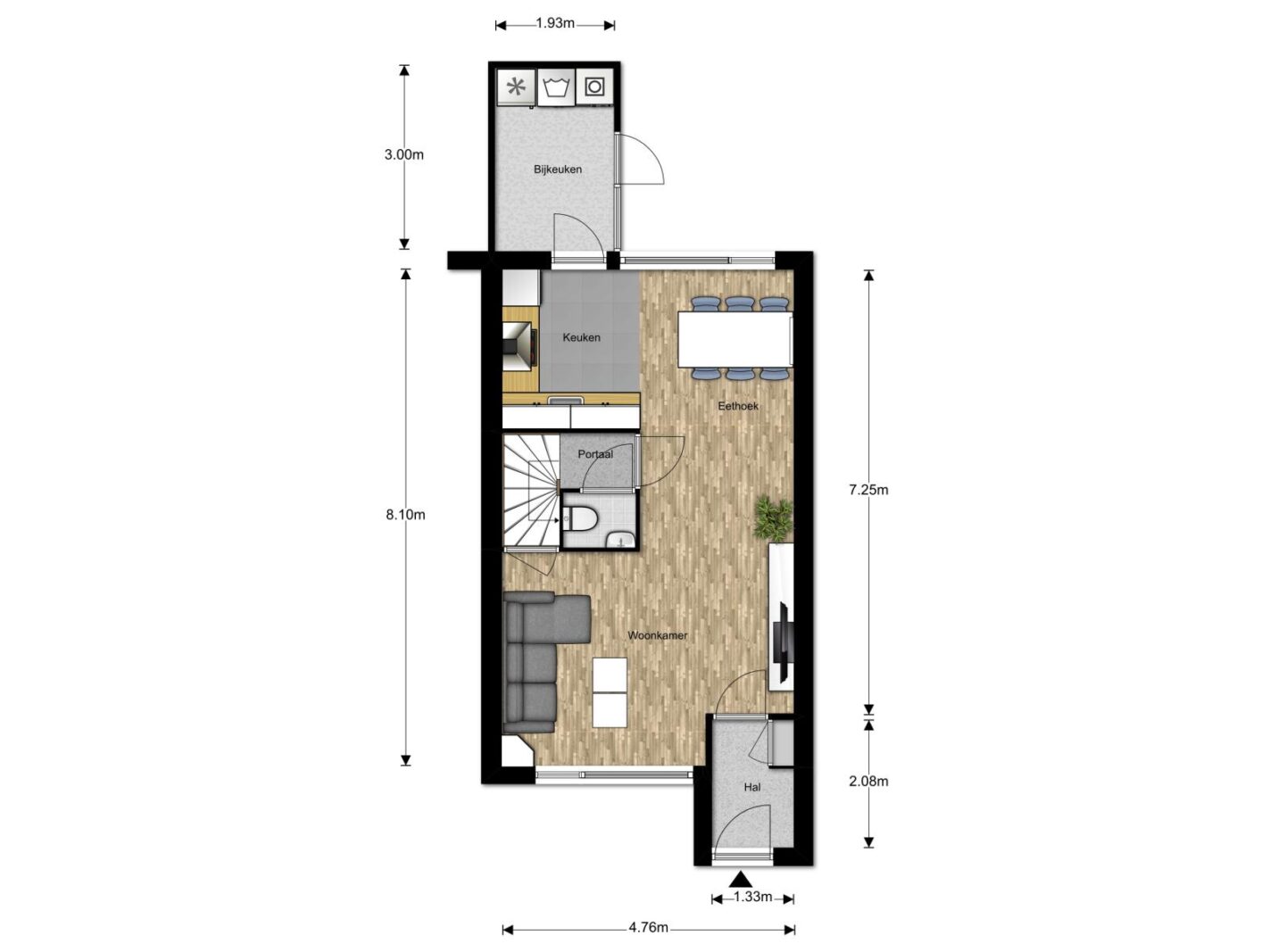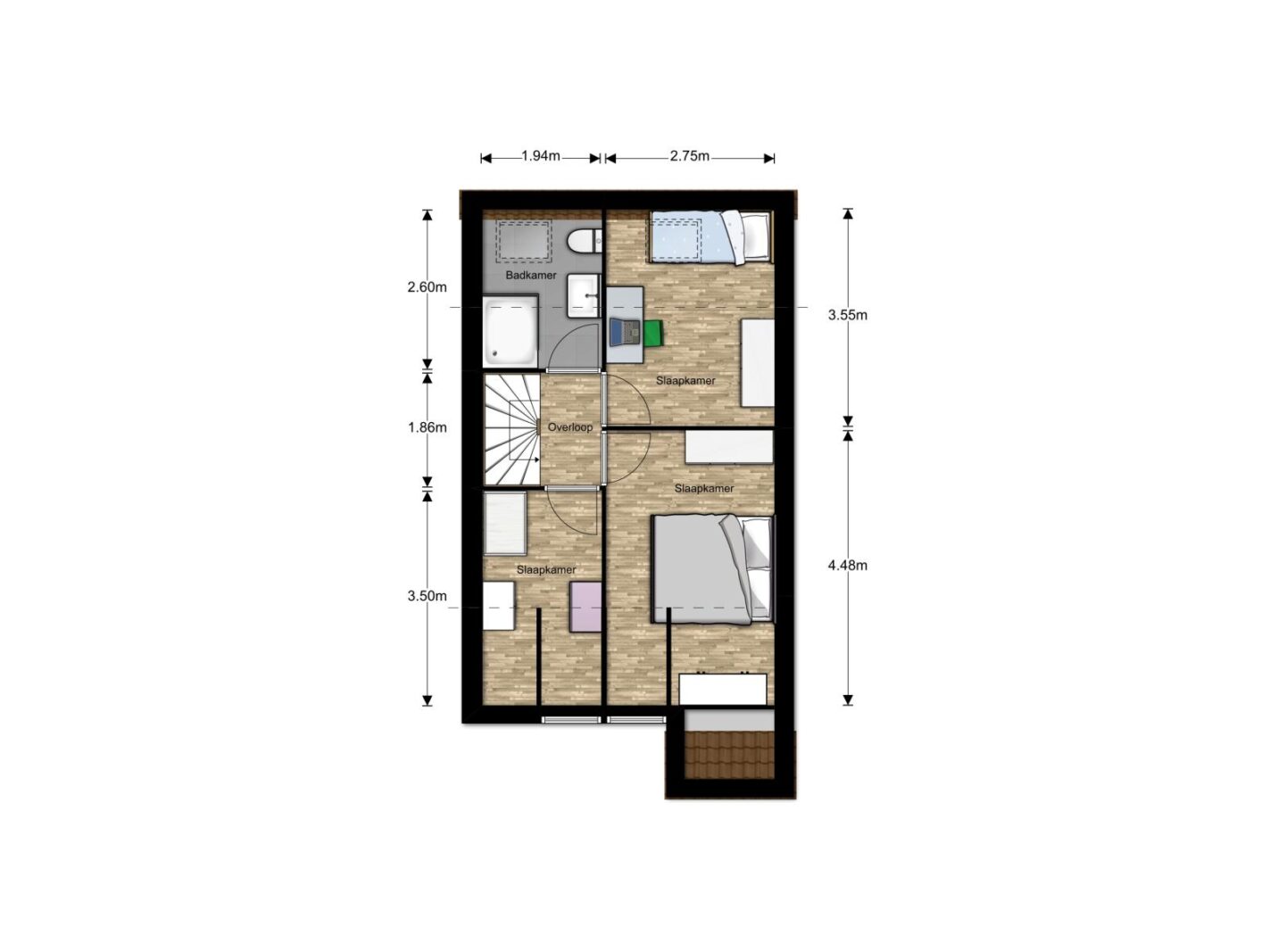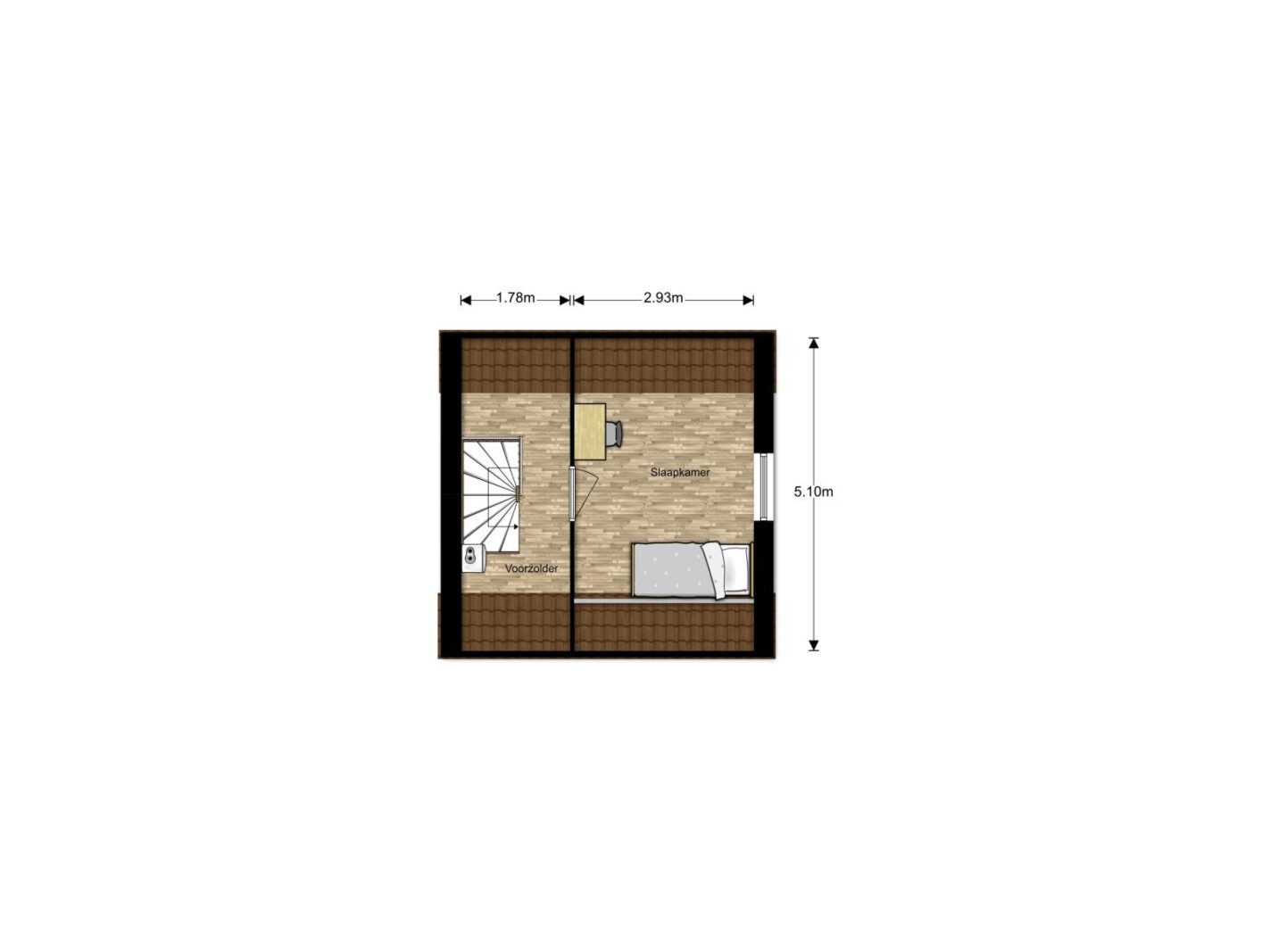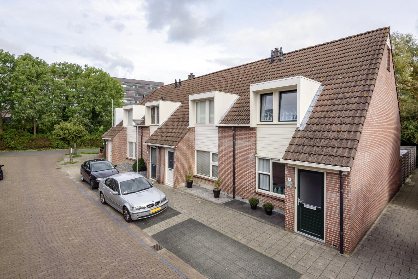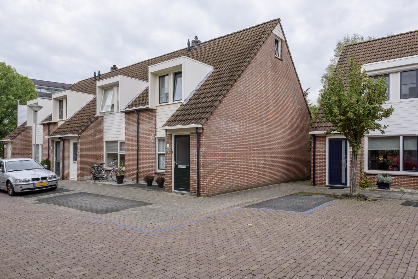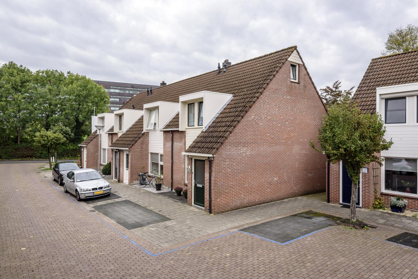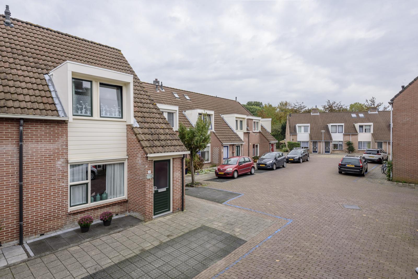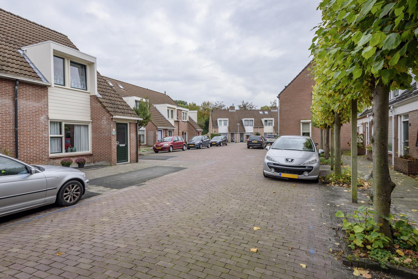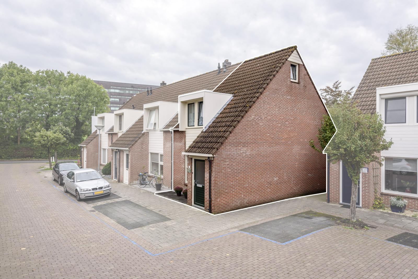
Sips Vastgoed Management
vasb#fvcfitz.ay
+31 118 414223
Wilt u weten of u deze woning kunt betalen?
Kan ik deze woning kopen?
Benieuwd naar de huidige hypotheekrentes?
Bekijk actuele hypotheek rente
Omschrijving
Eengezinswoning in een rustige buurt aan de rand van het centrum van Middelburg.
Instapklare en goed onderhouden eengezinswoning in een autoluwe straat met kinderspeelveld achter de woning. Deze volledig geïsoleerde woning is tevens v.v. kunststof kozijnen en HR++ glas.
Indeling:
Begane grond: entree, hal met meterkast, lichte en ruime L-vormige woonkamer met laminaatvloeren en ruime bergkast, toilet met wastafel, nette open keuken met plavuizen vloer v.v. vaatwasser, gasfornuis, combi oven, rvs afzuigkap en koelkast. De ruime bijkeuken biedt extra bergruimte en beschikt tevens over de witgoedaansluitingen en toegang tot de ruim 11 meter diepe achtertuin. De tuin met vrije achterom en tuinhuis is netjes aangelegd en verzorgd.
Eerste etage: overloop, 3 ruime slaapkamers waarvan 2 met dakkapel en 1 met dakraam, badkamer v.v. douchecabine, 2e toilet, wastafel en dakraam.
Zolderetage: overloop, 1 slaapkamer met bergruimte achter de knieschotten, cv opstelling uit begin 2017 en mechanische ventilatie.
Voorwaarden:
_ De woning is beschikbaar per 07-12-2023
_ De huurprijs is exclusief G/W/E en exclusief €35,- servicekosten
_ Uitsluitend bedoeld voor permanente bewoning
_ Minimale huurperiode is 12 maanden
_ De huurder geniet vanaf de eerste dag van huurbescherming
_ Minimale bruto (verzamel) maandinkomen is 3x de kale huur
Vraag een bezichtiging aan door op de knop te drukken en/of het formulier in te vullen. Wilt u meer informatie over deze woning, neem dan contact op via [email protected] of 0118-414 223.
Ready-to-move-in and well-maintained family home in a quiet street with a children's playground behind the house. This fully insulated house is also equipped with plastic frames and HR ++ glass.
Layout:
Ground floor: entrance, hall with meter cupboard, bright and spacious L-shaped living room with laminate floors and spacious storage cupboard, toilet with sink, neat open kitchen with tiled floor with dishwasher, gas stove, combi oven, stainless steel extractor hood and refrigerator. The spacious utility room offers extra storage space and also has the white goods connections and access to the more than 11 meters deep backyard. The garden with free back entrance and garden house is neatly laid out and cared for.
First floor: landing, 3 spacious bedrooms, 2 with dormer windows and 1 with skylight, bathroom with shower cabin, 2nd toilet, sink and skylight.
Attic floor: landing, 1 bedroom with storage space behind the knee bulkheads, central heating system from early 2017 and mechanical ventilation.
Requirements:
_ The house is available per 07-12-2023
_ The rental price is excluding G/W/E and excluding €35 service costs
_ Intended for permanent residence only
_ Minimum rental period is 12 months
_ The tenant enjoys rent protection from the first day
_ Minimum gross (collective) monthly income is 3x the basic rent
Request a viewing by pressing the button and/or filling in the form. If you would like more information about this property, please contact [email protected] or 0118-414 223.
Kenmerken
Overdracht
- Huurprijs
- € 1.390,- p.m.
- Status
- Verhuurd
- Aanvaarding
- in overleg
Bouw
- Type
- Woonhuis
- Soort
- eengezinswoning
- Type woonhuis
- hoekwoning
- Bouwjaar
- 1984
- Onderhoud binnen
- goed
- Onderhoud buiten
- goed
Tuin
- Type
- achtertuin
- Hoofd tuin
- achtertuin
- Ligging
- oost
- Oppervlakte
- 40 m²
Woonhuis
- Kamers
- 5
- Slaapkamers
- 4
- Verdiepingen
- 3
- Woonopp.
- 90 m²
- Inhoud
- 270 m³
- Perceelopp.
- 129 m²
- Ligging
- aan rustige weg, in woonwijk
Energie
- Energie label
- B
- Isolatie
- HR-glas, volledig geïsoleerd
- Verwarming
- c.v.-ketel
Garage
- Type
- geen garage
Berging
- Type
- vrijstaand hout
Foto's
Kaart
Neem contact met ons op
Bekijk de actuele rentetarieven en de maandlasten voor deze woning
Een hypotheekadviseur vinden?
Klik hier
