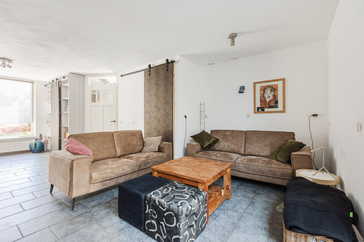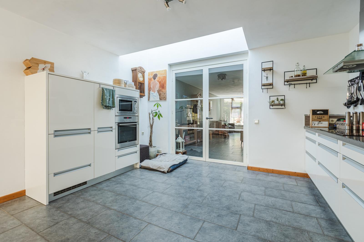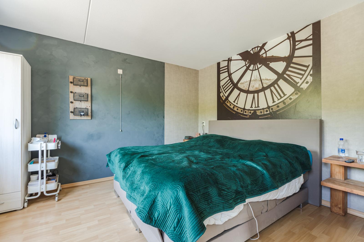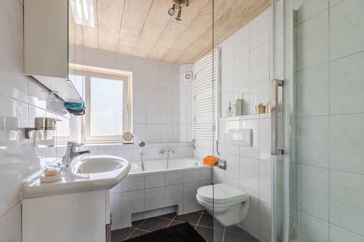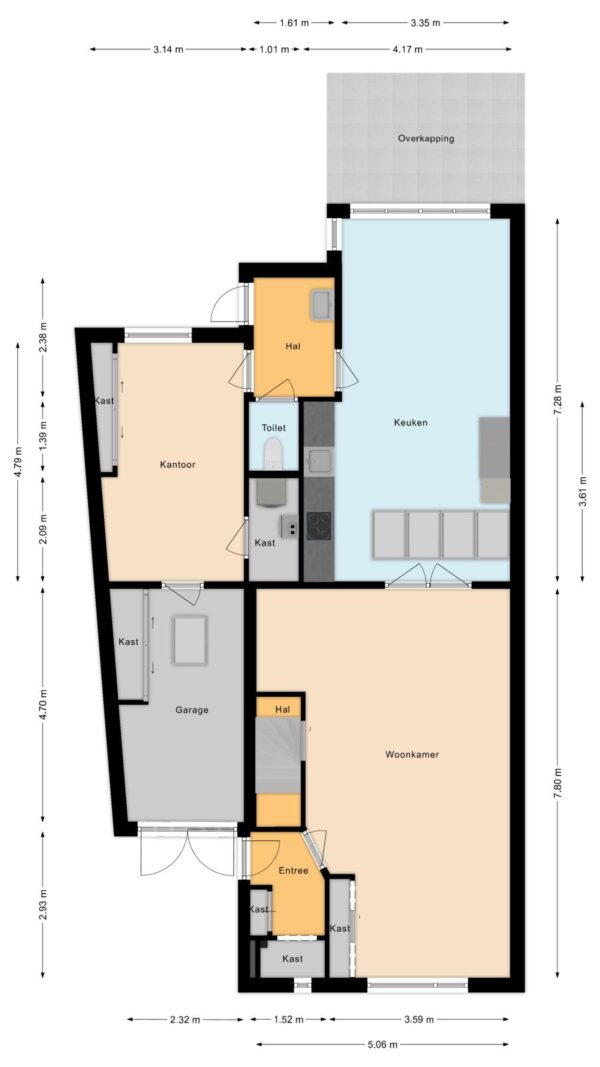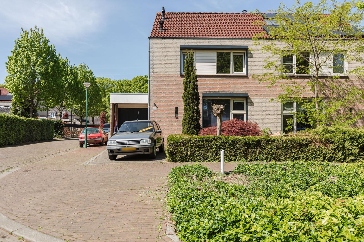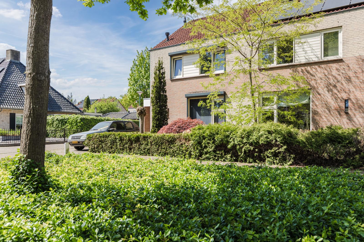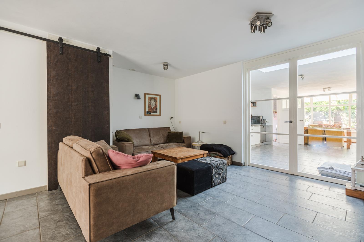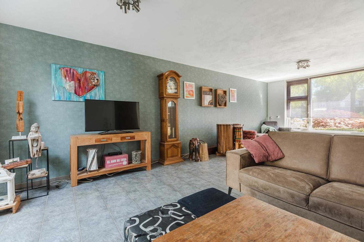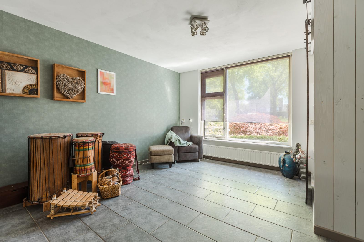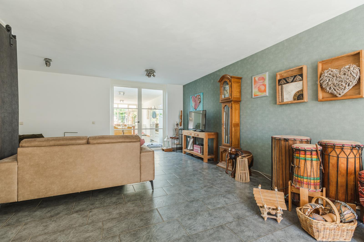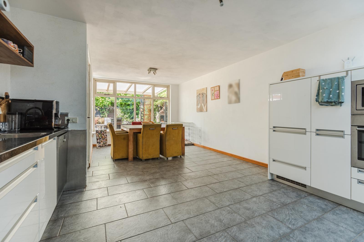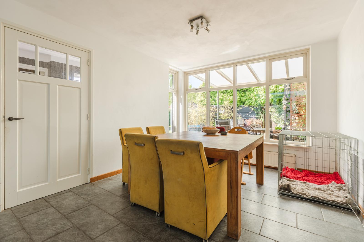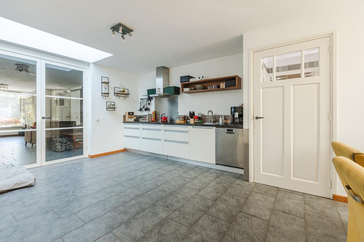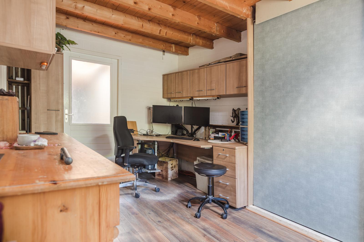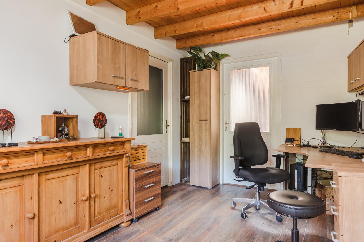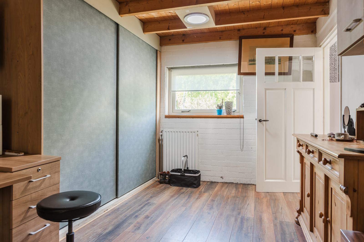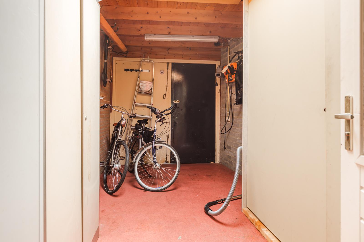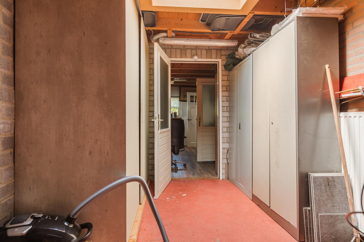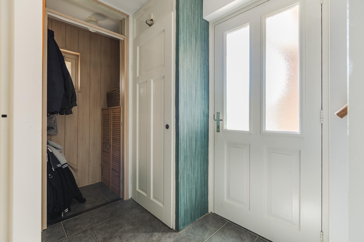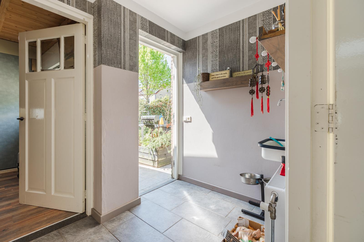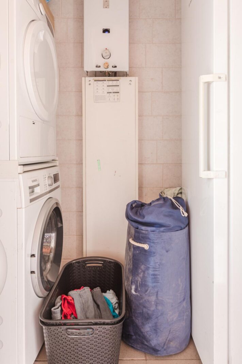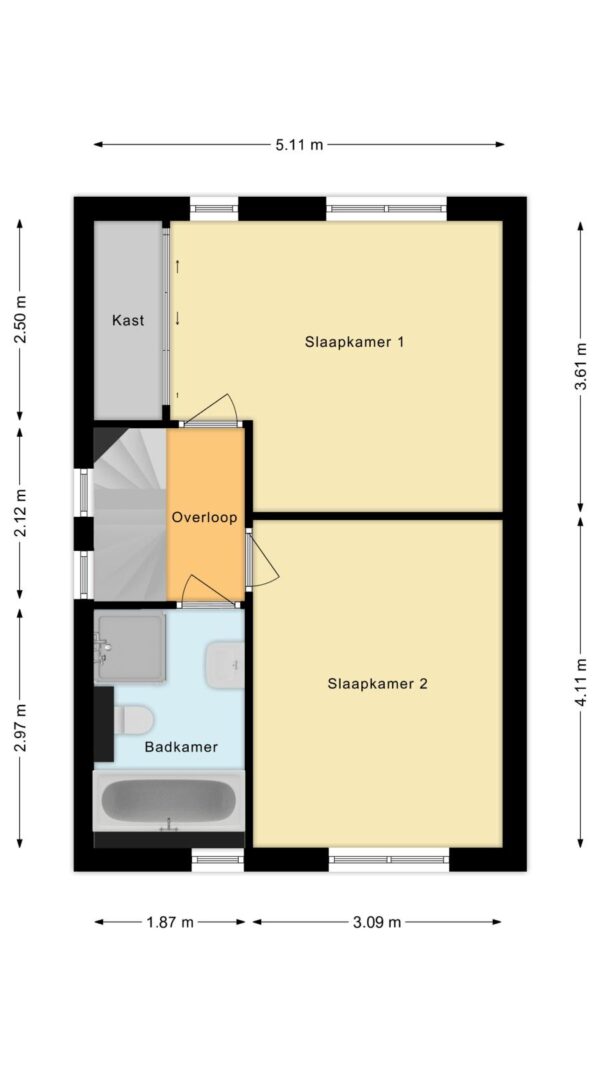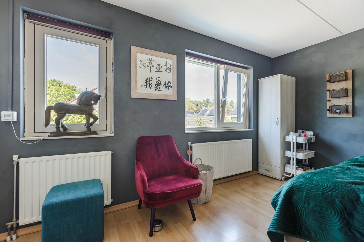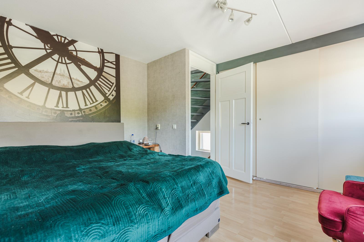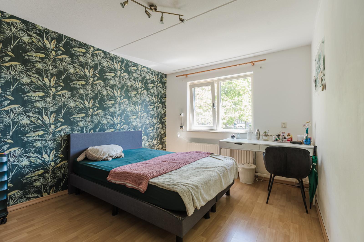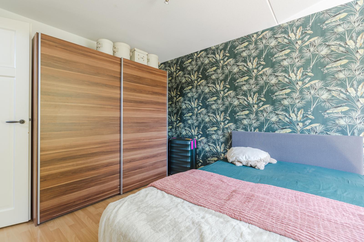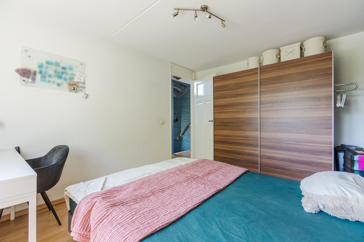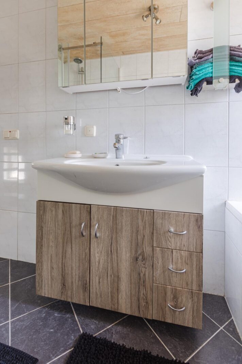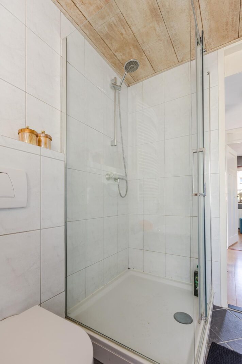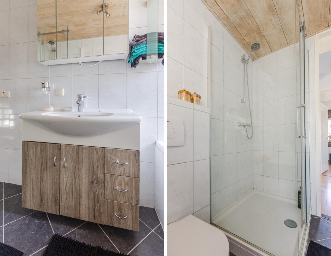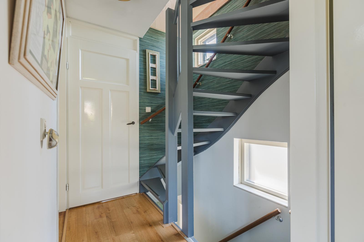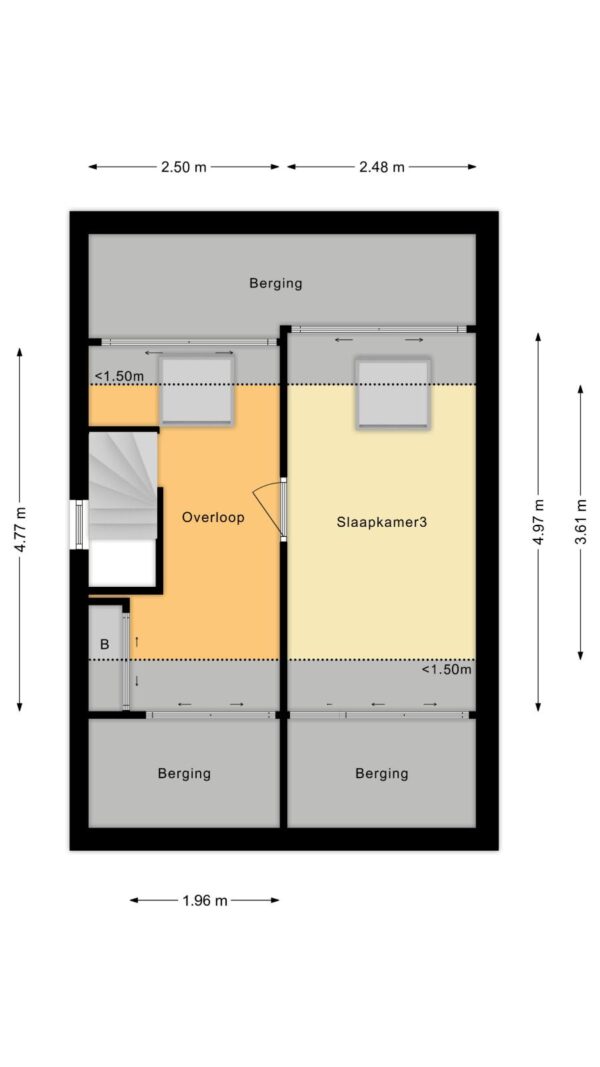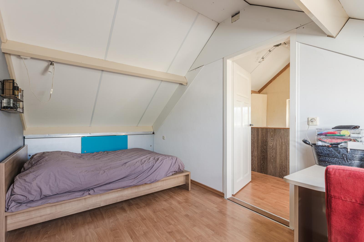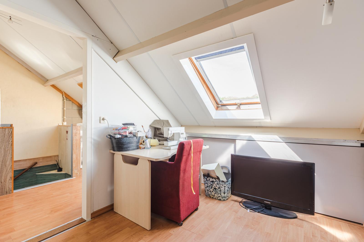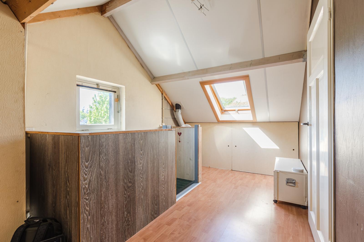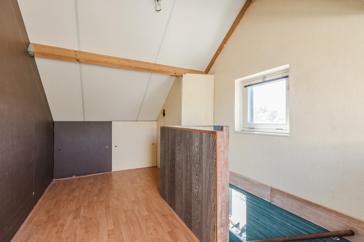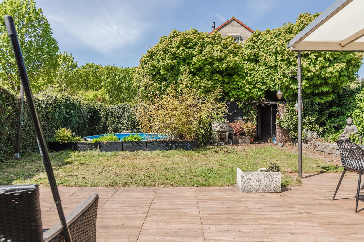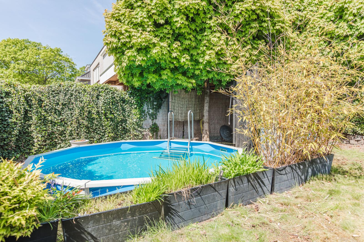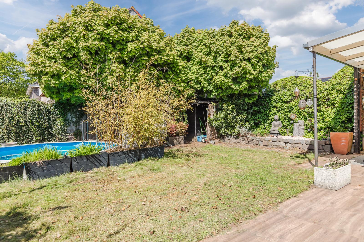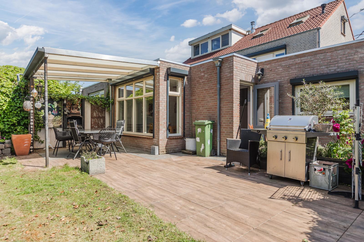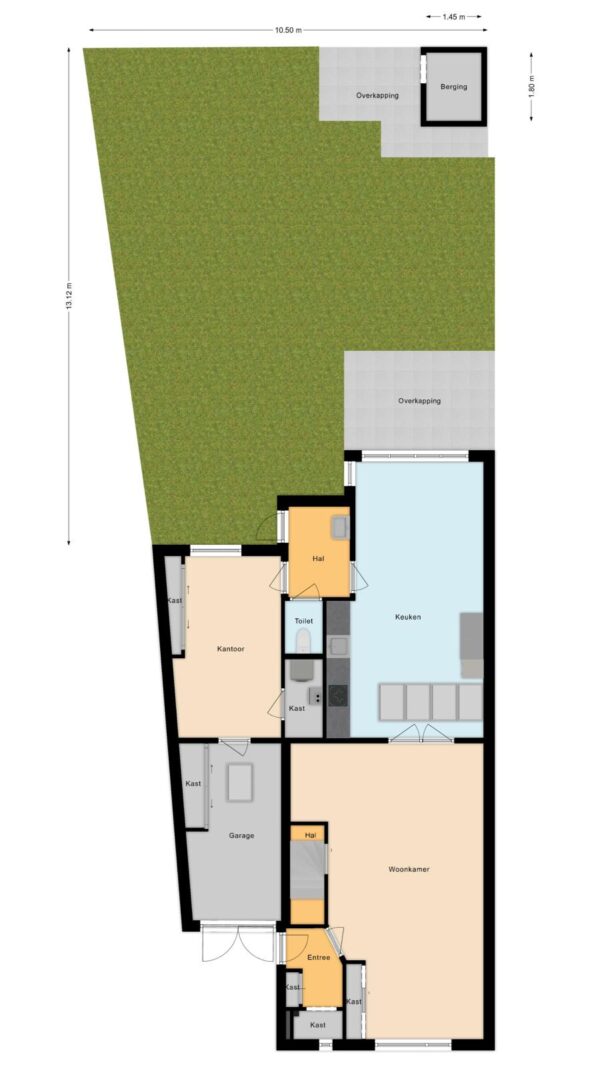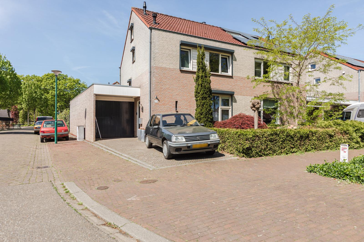
De Support Makelaar
vasb#qrfhccbegznxrynne.ay
0413249001
Wilt u weten of u deze woning kunt betalen?
Kan ik deze woning kopen?
Benieuwd naar de huidige hypotheekrentes?
Bekijk actuele hypotheek rente
Omschrijving
Wat een heerlijke woning is dit! Dit charmante hoekhuis biedt maar liefst 150,4 m² aan woonoppervlak en heeft energielabel B. Het huis beschikt over een lichte woonkamer, fijne keuken, mooi kantoor, ruime garage, drie slaapkamers, een nette badkamer en een zonnige tuin met zwembad. De ligging is ook ideaal, want je woont in een kindvriendelijke buurt met het dorpscentrum en voorzieningen op korte afstand. Kortom: een goed onderhouden en energiezuinige gezinswoning die veel woonplezier biedt!
Over de ligging en de buurt:
Deze fraaie hoekwoning uit 1997 bevindt zich aan een rustige weg in een kindvriendelijke buurt. Het huis heeft vrij uitzicht en ligt tegenover een speeltuintje. Het gezellige dorpscentrum is met de fiets bereikbaar en biedt winkels voor je dagelijkse boodschappen en leuke eet- en drinkgelegenheden.
De omgeving biedt volop mogelijkheden voor wandelen, fietsen en recreatie. Natuur- en recreatiegebied De Kuilen, het Aldendrielpark, Het Langenboomse Bos en de Molenheide liggen allemaal op korte afstand van de woning.
De kinderopvang, basisschool, sportvoorzieningen, huisarts en bushalte bevinden zich allemaal in de nabije omgeving. Het huis heeft ook een goede ligging ten opzichte van uitvalswegen. Vanuit Mill zijn de A73 en A50 snel bereikbaar.
Indeling van de woning:
Begane grond:
Via de oprit heb je toegang tot de garage en voordeur van deze mooie hoekwoning. Achter de voordeur vind je de entreehal met garderobe en bergkast. Deze entreehal biedt toegang tot de ruime woonkamer.
De woonkamer is voorzien van een tegelvloer met vloerverwarming. De wanden zijn hier netjes afgewerkt in rustige tinten. Dankzij de brede raampartij aan de voorzijde is de woonkamer heerlijk licht. In de woonkamer bevindt zich een schuifdeur die toegang biedt tot een inbouwkast.
Openslaande deuren verbinden de woonkamer met de keuken. De grote ramen en lichtstraat zorgen hier voor een geweldige lichtinval. De keuken zelf bestaat uit een keukenblok en kastenwand en heeft een strak design met witte keukenkastjes en een donker werkblad. Je treft hier de volgende Siemens-apparatuur aan: vaatwasser, oven, magnetron, inductie fornuis en koelkast.
Via de keuken loop je een hal met wastafel binnen. Deze hal biedt toegang tot een toiletruimte met zwevend toilet, het kantoor en de achtertuin. Het kantoor is ruim opgezet en heeft een warme uitstraling dankzij de vele houten details. In de kantoorruimte staat een grote schuifkast.
Vanuit het kantoor kom je in de wasruimte met daarin de aansluitingen voor de wasmachine en de droger. Ook biedt de kantoorruimte toegang tot de garage. De garage biedt genoeg ruimte om spullen op te bergen en fietsen te stallen.
Eerste verdieping:
Op de eerste verdieping vind je de trap naar de tweede verdieping, de eerste twee slaapkamers en de badkamer. Van de twee slaapkamers ligt er één aan de voorzijde en één aan de achterzijde. Beide kamers zijn royaal opgezet en uitgerust met een mooie laminaatvloer. De lichtinval is in beide slaapkamers uitstekend. De slaapkamer aan de achterzijde is voorzien van een grote schuifkast.
De ruime badkamer is fraai afgewerkt met donkere vloertegels en witte wandtegels. Deze ruimte is uitgerust met een zwevend toilet, badmeubel met wastafel, ligbad en douchecabine.
Tweede verdieping:
Via de trap op de eerste verdieping bereik je de ruime overloop van de tweede verdieping. Deze overloop biedt toegang tot bergingen en de derde slaapkamer. De slaapkamer op deze verdieping is keurig afgewerkt met een laminaatvloer. Dankzij het dakraam geniet je in deze kamer van veel daglicht.
Tuin:
Het huis beschikt over een grote tuin op het zuiden. Aan het huis grenst een betegeld terras met overkapping. Hier kun je heerlijk overdekt loungen. Daarnaast is er voldoende ruimte om extra loungeplekken te creëren of speeltoestellen voor kinderen te plaatsen. Door de gunstige ligging profiteer je van veel zonuren.
De prachtige beplanting maakt de tuin niet alleen sfeervol, maar zorgt ook voor privacy. De tuin is voorzien van een groot zwembad met zonneverwarming. Achterin de tuin staat een kleine houten berging, ideaal voor het opbergen van je tuinspullen.
Parkeren:
Eigen oprit en garage. Er is ook voldoende parkeergelegenheid rond het huis.
Kenmerken van de woning:
-Fraaie hoekwoning met mooie tuin op het zuiden
-Zwembad met zonneverwarming in de tuin
-Lichte en ruime kamers
-Rondom voorzien van elektrische rolluiken
-Vloerverwarming op begane grond
-Mogelijkheden om de woning levensloopbestendig te maken
-Gelegen in een kindvriendelijke buurt
-Dorpscentrum op fietsafstand
-Uitvalswegen goed bereikbaar
-Energielabel: B
-Volledige eigendom
What a lovely home this is! This charming corner house offers no less than 150.4 m² of living space and has energy label B. The house has a bright living room, fine kitchen, nice office, spacious garage, three bedrooms, a great bathroom and a sunny garden with swimming pool. The location is also ideal, because you live in a child-friendly neighborhood with the village center and amenities a short distance away. In short: a well maintained and energy efficient family home that offers lots of living pleasure!
About the location and neighborhood:
This beautiful corner house from 1997 is located on a quiet road in a child-friendly neighborhood. The house has unobstructed views and is situated opposite a playground. The cozy village center is accessible by bike and offers stores for your daily needs and nice places to eat and drink.
The area offers plenty of opportunities for walking, cycling and recreation. Nature and recreation area De Kuilen, the Aldendriel Park, the Langenboomse Bos and the Molenheide are all a short distance from the home.
Childcare, elementary school, sports facilities, family doctor and bus stop are all in the vicinity. The house is also well located in relation to arterial roads. From Mill, the A73 and A50 are quickly accessible.
Layout of the house:
Ground floor:
Through the driveway you have access to the garage and front door of this beautiful corner house. Behind the front door you will find the entrance hall with wardrobe and storage cupboard. This entrance hall provides access to the spacious living room.
The living room has a tiled floor with underfloor heating. The walls here are nicely finished in calm tones. Thanks to the wide window at the front, the living room is very light. In the living room is a sliding door that provides access to the stairs to the first floor.
Doors connect the living room with the kitchen. The large windows and skylight provide great light here. The kitchen itself consists of a kitchen unit and cabinetry and has a sleek design with white kitchen cabinets and a dark countertop. You will find the following Siemens appliances here: dishwasher, oven, microwave, induction stove and refrigerator.
Through the kitchen you walk into a hallway with sink. This hall provides access to a toilet room with floating toilet, the office and the backyard. The office is spacious and has a warm feel thanks to the many wooden details. In the office area is a large sliding closet.
From the office you enter the laundry room containing the connections for the washer and dryer. The office also provides access to the garage. The garage offers enough space to store things and bicycles.
First floor:
On the first floor you will find the stairs to the second floor, the first two bedrooms and the bathroom. Of the two bedrooms, one is located at the front and one at the back. Both rooms are generously sized and equipped with beautiful laminate flooring. The light is excellent in both bedrooms. The bedroom at the back has a large sliding closet.
The spacious bathroom is beautifully finished with dark floor tiles and white wall tiles. This room is equipped with a floating toilet, vanity unit with sink, bathtub and shower cabin.
Second floor:
Through the stairs on the first floor, you reach the spacious landing of the second floor. This landing provides access to storage and the third bedroom. The bedroom is nicely finished with a laminate floor. Thanks to the skylight you enjoy plenty of natural light in this room.
Garden:
The house features a large south-facing garden. Adjacent to the house is a tiled terrace with canopy. Here you can enjoy lounging covered. There is also enough space to create additional lounge areas or play equipment for children. The favorable location allows you to benefit from many hours of sunshine.
The beautiful planting makes the garden not only attractive but also ensures privacy. The garden has a large swimming pool with solar heating. At the back of the garden is a small wooden shed, ideal for storing your garden equipment.
Parking:
Private driveway and garage. There is also plenty of parking around the house.
Features of the house:
-Beautiful corner house with lovely south facing garden
-Swimming pool with solar heating in the garden
-Bright and spacious rooms
-Electric shutters all around
-Underfloor heating on ground floor
-Possibilities to make the house durable for life
-Located in a child friendly neighborhood
-Village center within cycling distance
-Highways easily accessible
-Energy label: B
-Full ownership
Kenmerken
Overdracht
- Vraagprijs
- € 459.000,- k.k.
- Status
- Verkocht
- Aanvaarding
- in overleg
Bouw
- Type
- Woonhuis
- Soort
- eengezinswoning
- Type woonhuis
- 2-onder-1-kapwoning
- Bouwjaar
- 1998
- Onderhoud binnen
- redelijk
- Onderhoud buiten
- redelijk
Woonhuis
- Kamers
- 7
- Verdiepingen
- 3
- Woonopp.
- 150 m²
- Inhoud
- 563 m³
- Perceelopp.
- 288 m²
Garage
- Type
- aangebouwd steen
- Capaciteit
- 1 auto
Foto's
Kaart
Neem contact met ons op
Bekijk de actuele rentetarieven en de maandlasten voor deze woning
Een hypotheekadviseur vinden?
Klik hier
