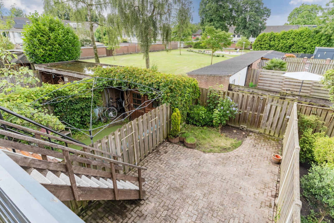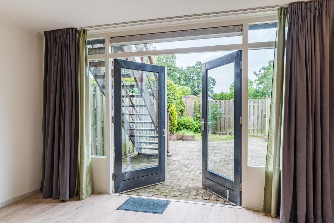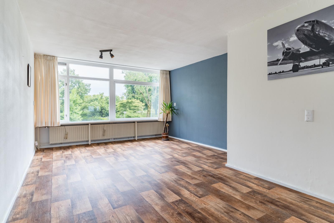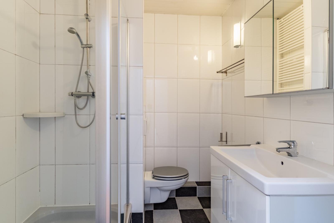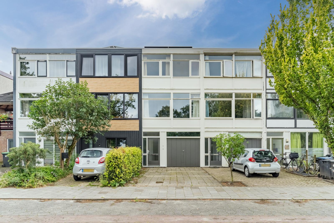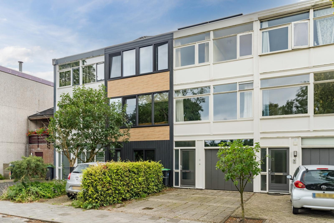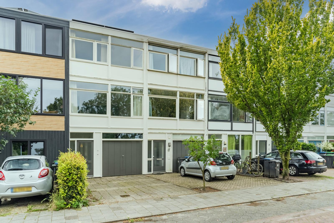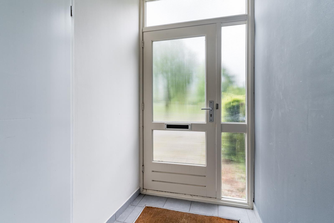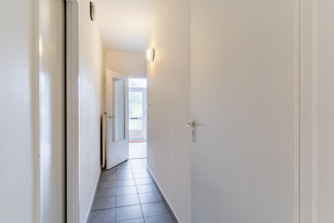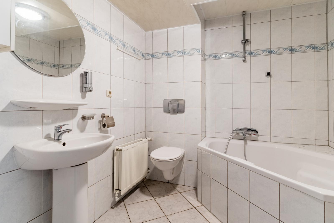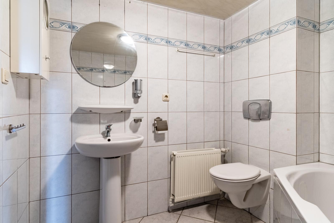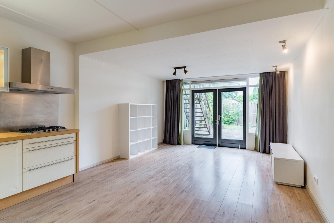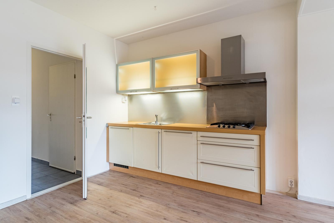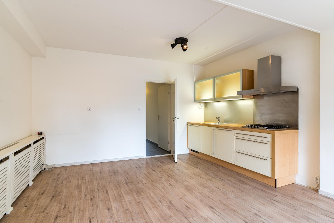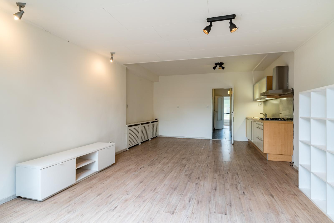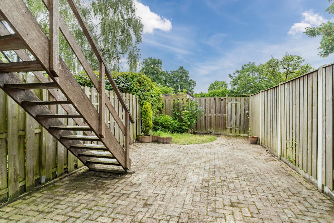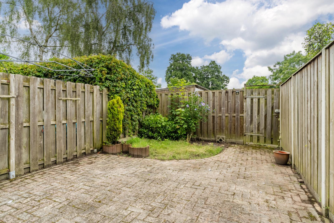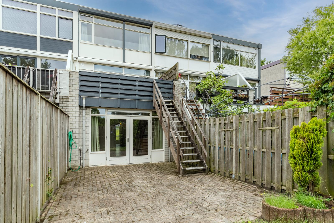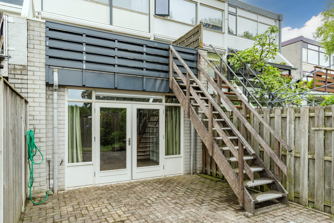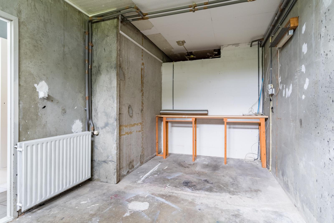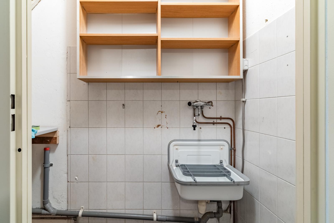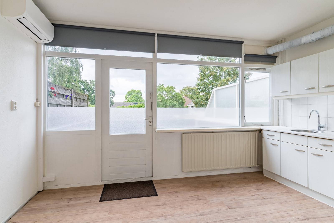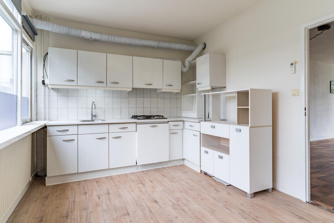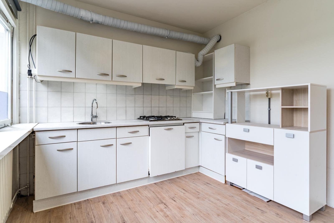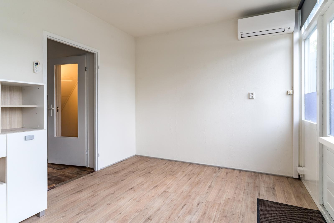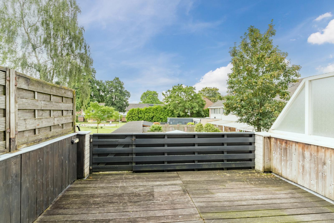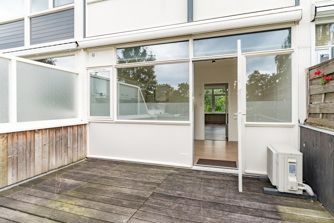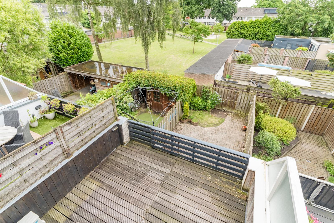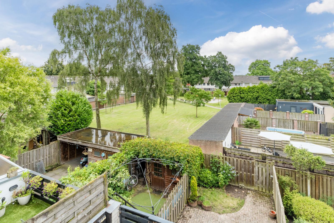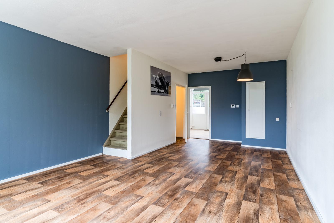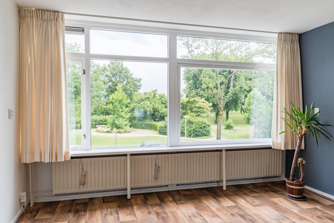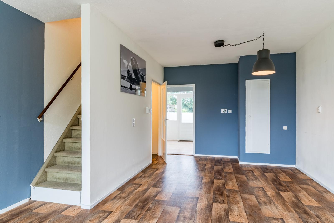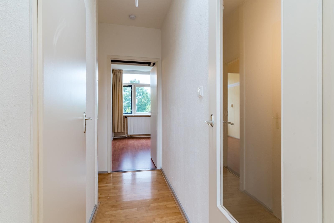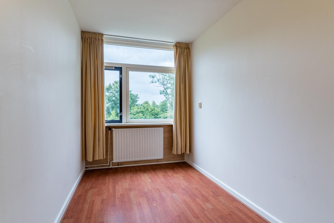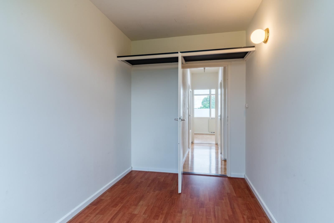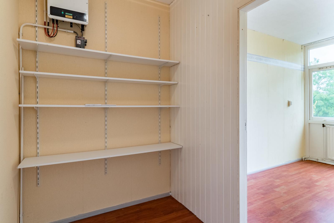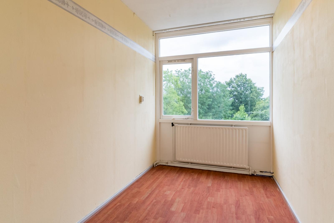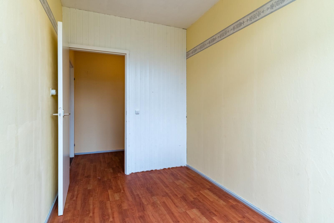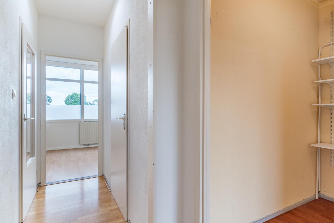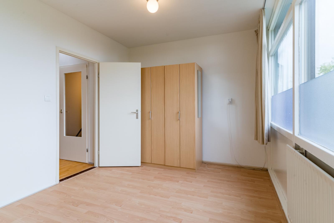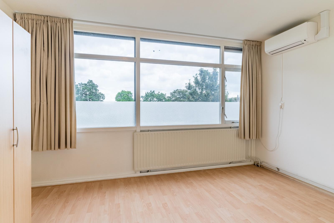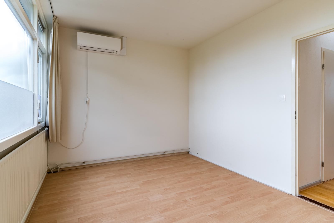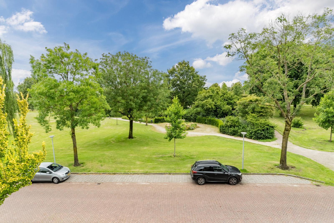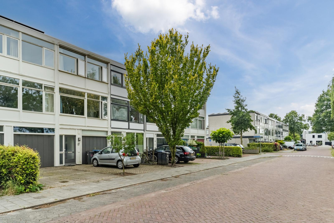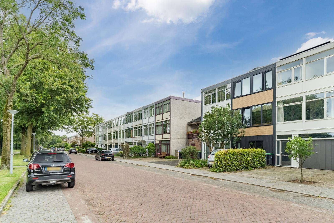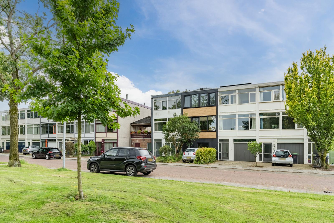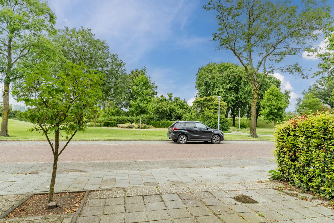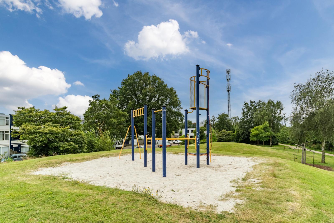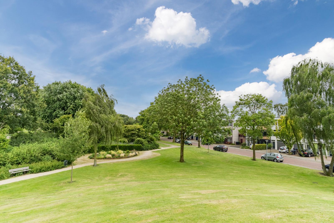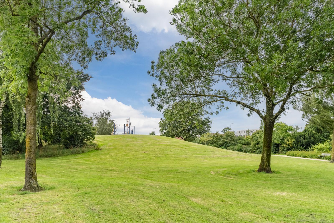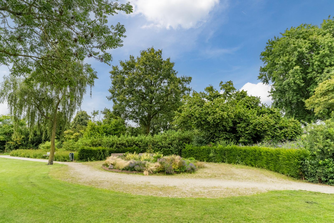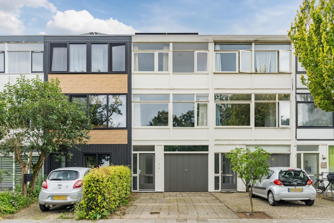
De Support Makelaar
vasb#qrfhccbegznxrynne.ay
0413249001
Wilt u weten of u deze woning kunt betalen?
Kan ik deze woning kopen?
Benieuwd naar de huidige hypotheekrentes?
Bekijk actuele hypotheek rente
Omschrijving
Een ruime, goed onderhouden woning op een toplocatie! Dit in 1968 gebouwde huis, gelegen in de Cellostraat, heeft maar liefst 140,7 m2 aan woonoppervlak. Het huis beschikt over een ruime tuinkamer, lichte woonkamer, drie slaapkamers, twee badkamers, een fraai dakterras en een heerlijke achtertuin met veel privacy. Maar daar blijft het niet bij, want ook de locatie van deze woning is geweldig. Je woont in een rustige en kindvriendelijke buurt met parken, sportvoorzieningen, winkels, scholen en de A50 op steenworp afstand. Kortom, een heerlijke plek om te wonen!
Over de ligging en de buurt:
Deze fraaie eengezinswoning, gebouwd in 1968, bevindt zich aan een rustige weg in de Cellostraat in Uden. Het huis heeft vrij uitzicht en is prachtig gelegen in de rustige en kindvriendelijke buurt Bitswijk. Je woont tegenover een groot en groen park. Het Bevrijdingspark en natuurgebied de Slabroekse Heide zijn op korte fietsafstand van het huis gelegen. Hierdoor zijn er volop wandel-, fiets- en recreatiemogelijkheden beschikbaar in de dichte omgeving.
Er bevinden zich ook meerdere sportvoorzieningen op korte afstand, waaronder een voetbalclub, tennisvereniging en sportschool. Het levendige centrum is met de fiets bereikbaar. Dit centrum voorziet jou van een groot en divers winkelaanbod. De winkels variëren hier van speciaalzaken en boetieks tot grote winkelketens. Voor een hapje of drankje kun je terecht bij een van de vele gezellige restaurants, cafés en terrassen in het hart van Uden.
Lopend bereik je de dichtstbijzijnde supermarkt, basisschool, kinderopvang, bushalte en het ziekenhuis. Het treinstation ligt verder weg en is met de auto bereikbaar. Het huis heeft een uitstekende ligging ten opzichte van uitvalswegen. Je rijdt binnen slechts een paar minuten op snelweg A50.
Indeling van de woning:
Begane grond:
Via de oprit bereik je de voordeur van deze charmante woning. Achter de voordeur bevindt zich de entreehal, die toegang biedt tot de meterkast, de royale garage en een andere hal. De garage biedt naast parkeergelegenheid ook ruimte om spullen op te bergen of fietsen te stallen.
De tweede hal, die te bereiken is via de entreehal, biedt toegang tot de trapopgang naar de eerste verdieping, kastruimte, de badkamer en de tuinkamer. De ruime badkamer heeft een centrale ligging op de begane grond en kenmerkt zich door de lichte tegels. Je treft hier een zwevend toilet, wastafel en ruim ligbad aan.
De tuinkamer is gelegen aan de achterzijde van het huis. Deze ruimte is voorzien van een mooie parketvloer en strakke wanden. Aan de achterzijde heeft de tuinkamer een grote raampartij met openslaande deuren naar de achtertuin. Deze raampartijen zorgt voor een geweldige lichtinval in de kamer. Aan de voorzijde van de tuinkamer bevindt zich de open keuken. Deze kleine keuken is te herkennen aan de crèmekleurige keukenkastjes en het houtkleurige werkblad. Je beschikt hier over een koelkast, gasfornuis, afzuigkap en wastafel & kraan.
Eerste verdieping:
De trap in de hal biedt toegang tot de kleine overloop van de eerste verdieping. Middels deze overloop bereik je de woonkamer. De ruim opgezette woonkamer is uitgerust met een prachtige vloer en keurig afgewerkte muren. Dankzij de zeer brede raampartij aan de voorzijde geniet je hier van een overvloed aan natuurlijk licht. Via de woonkamer heb je toegang tot de trap naar de tweede verdieping en een kast om spullen in op te bergen.
Aan de achterzijde van deze verdieping is de keuken gelegen. De keuken kenmerkt zich door de witte keukenkastjes en het lichte werkblad. De volgende apparatuur is hier aanwezig: vaatwasser en gasfornuis. In de keuken profiteer je van veel daglicht en is airconditioning aanwezig. De keukenruimte heeft een openslaande deur naar het dakterras van de woning.
Het dakterras is royaal opgezet en biedt voldoende ruimte om meubilair te plaatsen. Dit is dan ook een heerlijke plek om veel tijd door te brengen als het zonnetje schijnt. Het dakterras heeft een trap naar de achtertuin.
Tweede verdieping:
De gestoffeerde trap op de eerste verdieping biedt toegang tot de tweede verdieping. Op deze verdieping vind je drie slaapkamers en de tweede badkamer.
Van de drie slaapkamers zijn er twee aan de voorzijde gelegen en één aan de achterzijde. De slaapkamer aan de achterzijde is gelegen over de gehele breedte van het huis en voorzien van airconditioning. Alle kamers zijn ruim opgezet en genieten van een uitstekende lichtinval.
De badkamer op de tweede verdieping is netjes betegeld en uitgerust met een zwevend toilet, badmeubel met wastafel en inloopdouche.
Tuin:
Het huis heeft een ruime, netjes verzorgde achtertuin. De tuin bestaat uit zowel tegels als groen en biedt voldoende ruimte om een loungeplek te realiseren, om zo ultiem van het lekkere weer te genieten. De achtertuin is uitstekend beschut met houten schuttingen, waardoor je veel privacy ervaart. Er is een achterom bereikbaar.
Parkeren:
Eigen garage en oprit en parkeergelegenheid rond het huis.
Kenmerken van de woning:
-Charmante woning met vrij uitzicht
-Fijne tuin en groot dakterras
-Drie slaapkamers en twee badkamers
-Eigen garage
-Mooie ligging in een rustige buurt
-Centrum op fietsafstand
-Alle denkbare voorzieningen op korte afstand
-Dichtbij de A50
-Volledige eigendom
A spacious, well-maintained home in a prime location! This 1968-built house, located in the Cellostraat, has no less than 140.7 m2 of living space. The house has a spacious garden room, bright living room, three bedrooms, two bathrooms, a beautiful roof terrace and a lovely backyard with lots of privacy. But that's not all, because the location of this house is also great. You live in a quiet and child-friendly neighborhood with parks, sports facilities, stores, schools and the A50 just steps away. In short, a wonderful place to live!
About the location and neighborhood:
This beautiful single-family house, built in 1968, is located on a quiet road in the Cellostraat in Uden. The house has unobstructed views and is situated in the quiet and child-friendly neighborhood Bitswijk. You live opposite a large and green park. The Bevrijdingspark and nature reserve the Slabroekse Heide are a short cycling distance from the house. As a result, there are plenty of walking, cycling and recreational opportunities available in the close vicinity.
There are also several sports facilities a short distance away, including a soccer club, tennis club and gym. The lively downtown area is accessible by bicycle. This center provides you with a large and diverse range of stores. The stores here range from specialty stores and boutiques to large retail chains. For a snack or drink you can go to one of the many cozy restaurants, cafes and terraces in the heart of Uden.
Walking you can reach the nearest supermarket, elementary school, daycare, bus stop and hospital. The train station is further away and can be reached by car. The house has an excellent location in relation to arterial roads. You drive within just a few minutes on highway A50.
Layout of the house:
Ground floor:
Through the driveway you reach the front door of this charming house. Behind the front door is the entrance hall, which provides access to the meter cupboard, the spacious garage and another hallway. In addition to parking, the garage offers space to store things or store bicycles.
The second hall, accessible from the entrance hall, provides access to the staircase to the first floor, closet space, the bathroom and the garden room. The spacious bathroom has a central location on the ground floor and is characterized by the light tiles. You will find a floating toilet, sink and spacious bathtub here.
The garden room is located at the back of the house. This room has a beautiful parquet floor and clean walls. At the back, the garden room has a large window with doors to the backyard. These windows provide great light into the room. At the front of the garden room is the open kitchen located. This small kitchen is identified by its cream-colored kitchen cabinets and wood-colored countertop. You have a gas stove, hood, refrigerator and sink & faucet here.
First floor:
The staircase in the hall provides access to the small landing of the first floor. Through this landing you reach the living room. The spacious living room is equipped with a beautiful floor and nicely finished walls. Thanks to the very wide windows at the front, you enjoy an abundance of natural light here. Through the living room you have access to the stairs to the second floor and a closet to store things.
At the back of this floor is the kitchen located. This kitchen is characterized by the white kitchen cabinets and light countertop. The following appliances are present here: dishwasher and stove. In the kitchen you benefit from plenty of natural light and air conditioning is available. The kitchen area has a door to the roof terrace of the house.
The roof terrace is generous in size and offers plenty of space to place furniture. This is therefore a wonderful place to spend a lot of time when the sun is shining. The roof terrace has stairs leading to the backyard.
Second floor:
The upholstered staircase on the first floor provides access to the second floor. On this floor you will find three bedrooms and the second bathroom.
Of the three bedrooms, two are located at the front and one at the back. The bedroom at the back is located across the entire width of the house and is air-conditioned. All rooms are spacious and enjoy excellent light.
The bathroom on the second floor is nicely tiled and equipped with a floating toilet, vanity unit with sink and walk-in shower.
Garden:
The house has a spacious, well-kept backyard. The garden consists of both tiles and greenery and offers enough space to create a lounge area, to enjoy the nice weather to the fullest. The backyard is excellent sheltered with wooden fences, so you experience a lot of privacy. There is a back entrance.
Parking:
Private garage and driveway and parking around the house.
Features of the house:
-Charming home with unobstructed views
-Nice garden and large roof terrace
-Three bedrooms and two bathrooms
-Private garage
-Beautiful location in quiet neighborhood
-Center on biking distance
-All imaginable amenities within short distance
-Close to the A50
-Full ownership
Kenmerken
Overdracht
- Vraagprijs
- € 380.000,- k.k.
- Status
- Verkocht
- Aanvaarding
- direct
Bouw
- Type
- Woonhuis
- Soort
- eengezinswoning
- Type woonhuis
- tussenwoning
- Bouwjaar
- 1960-1970
- Onderhoud binnen
- goed
- Onderhoud buiten
- goed
Tuin
- Type
- achtertuin
- Hoofd tuin
- achtertuin
- Ligging
- noord
- Oppervlakte
- 40 m²
Woonhuis
- Kamers
- 10
- Slaapkamers
- 3
- Verdiepingen
- 3
- Woonopp.
- 140 m²
- Inhoud
- 534 m³
- Perceelopp.
- 135 m²
- Ligging
- aan park, aan rustige weg, in woonwijk, vrij uitzicht
Energie
- Energie label
- B
- Verwarming
- c.v.-ketel
Garage
- Type
- inpandig
- Capaciteit
- 1 auto
Foto's
Kaart
Neem contact met ons op
Bekijk de actuele rentetarieven en de maandlasten voor deze woning
Een hypotheekadviseur vinden?
Klik hier
