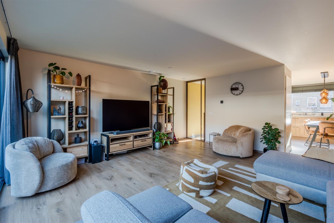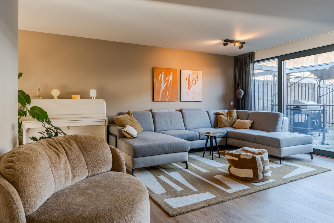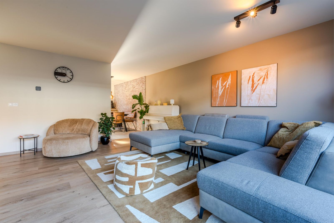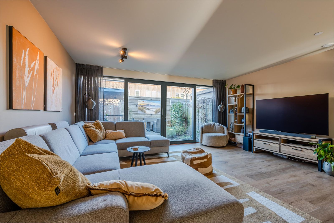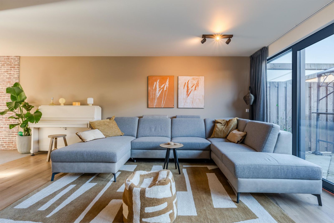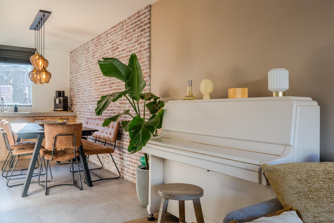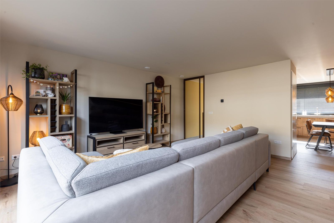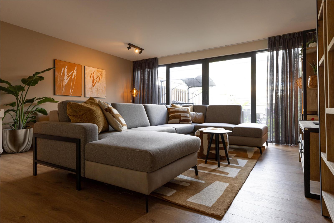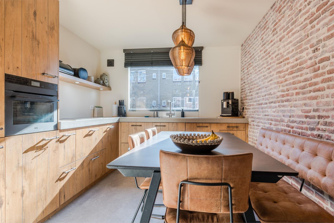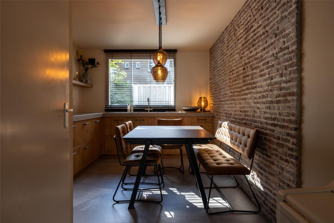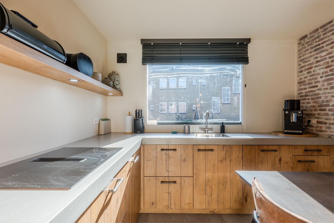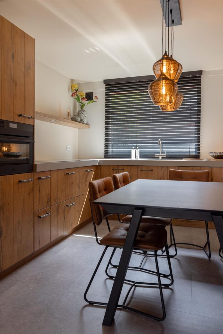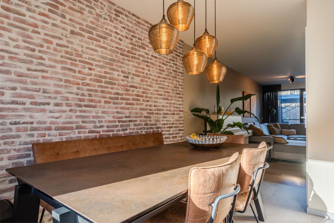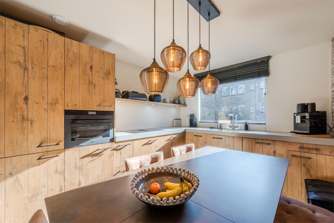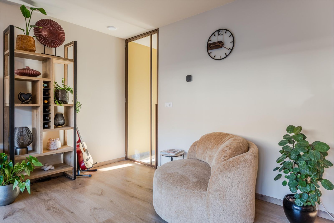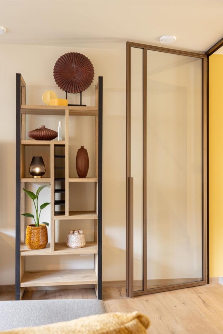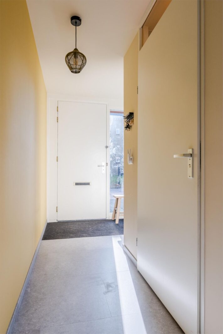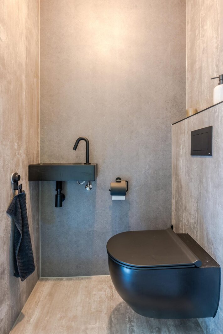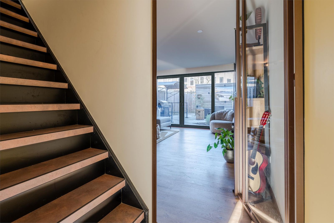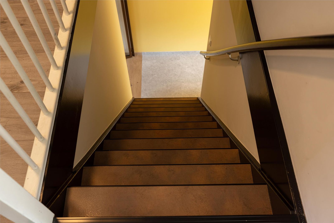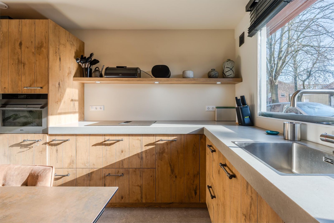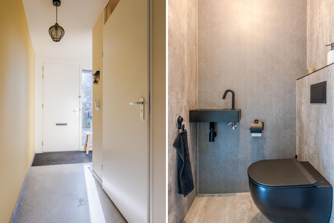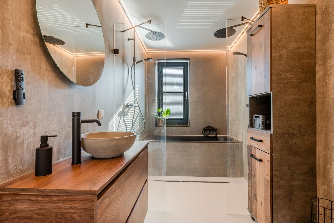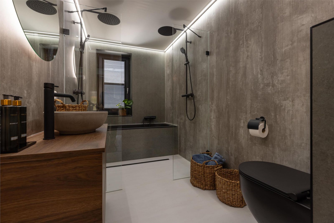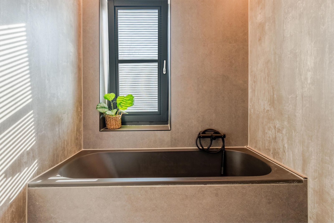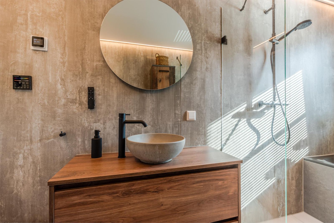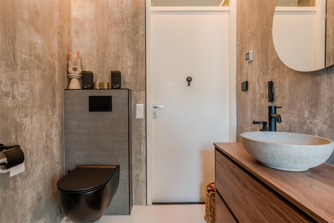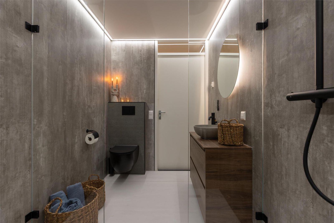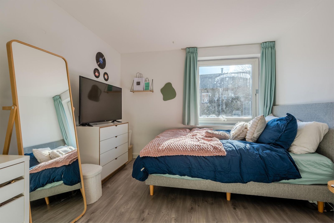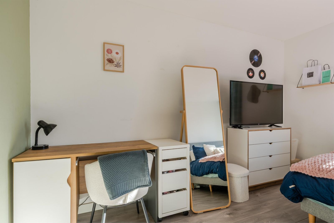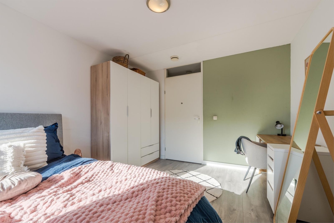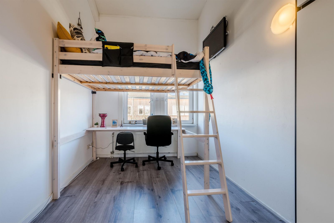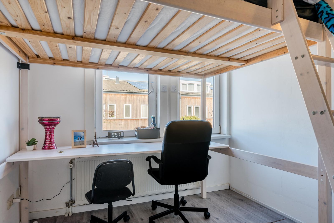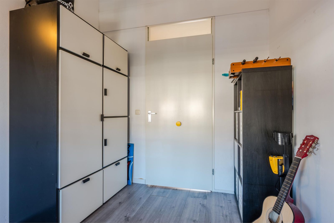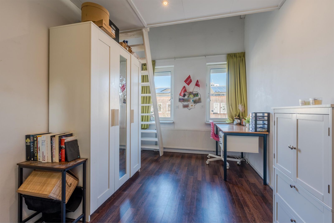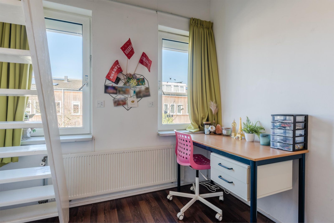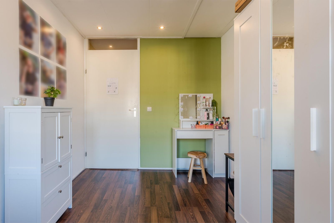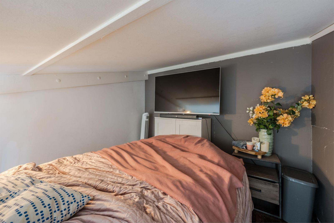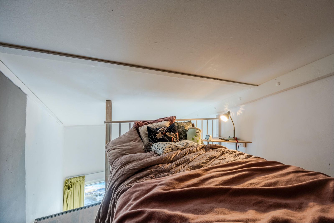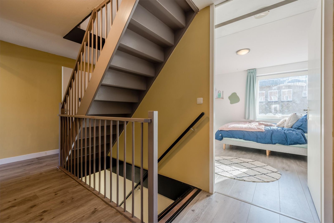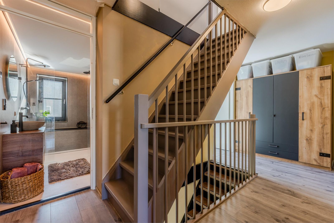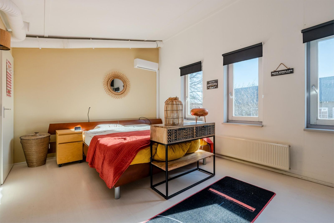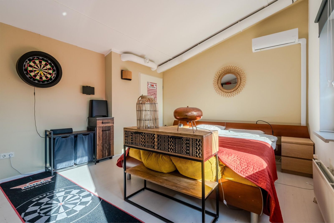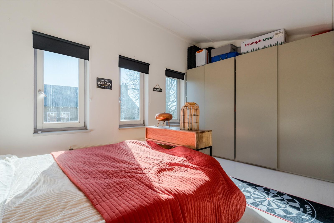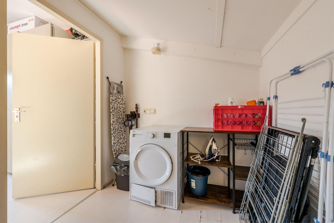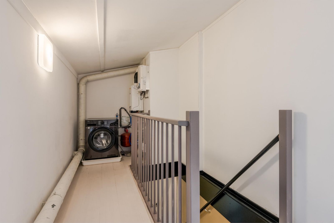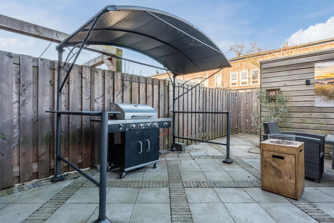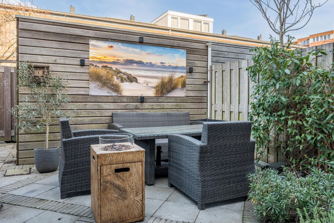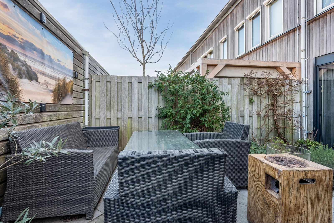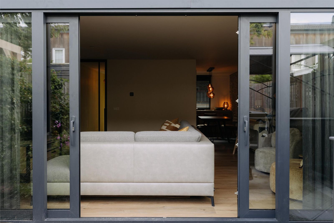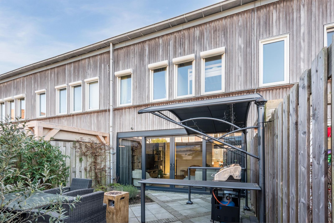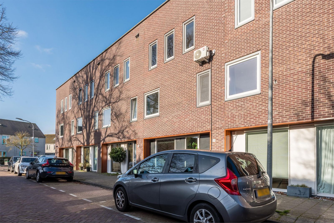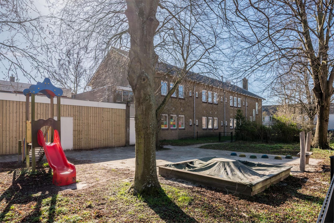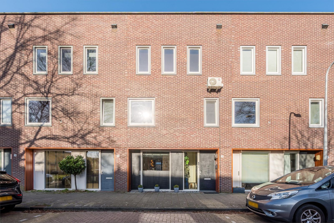
Makelaarsland Nederland B.V.
vasb#znxrynnefynaq.ay
088-2002000
Wilt u weten of u deze woning kunt betalen?
Kan ik deze woning kopen?
Benieuwd naar de huidige hypotheekrentes?
Bekijk actuele hypotheek rente
Omschrijving
Zoek je een huis in Haarlem met een warm industriële stijl, waar bijna alles nieuw is? Dan is dit misschien jullie nieuwe woning.
In 2024 verbouwde woning, gelegen in het gewilde Vondelkwartier in Haarlem. Het centrum van Haarlem is makkelijk met de fiets te bereiken, net als de duinen en het strand. Het winkelcentrum Marsmanplein, met supermarkten, kappers, bakker, slager en de Hema ligt op 5 minuten loopafstand. De woning ligt in een rustige straat, zonder overburen, met altijd parkeerruimte voor de deur.
De begane grond is in 2024 geheel vernieuwd. Er is vloerverwarming aangelegd, een schuifpui geplaatst over de gehele breedte van het huis, die toegang geeft tot de zonnige achtertuin op het westen gelegen (zon van begin v.d. middag tot de avond). In de tuin bevindt zich een grote schuur en er is een achterom. Er is een nieuwe hoekkeuken geplaatst, met kokend water kraan, vaatwasser, koel/vries combinatie en een combi oven/magnetron. Naast de keuken is er een trapkast die als extra voorraad kast dienst doet. Tussen de hal en de woonkamer is een stalen deur geplaatst en de vloeren zijn allemaal nieuw gelegd (Floorify), de muren en plafonds zijn opnieuw gestuukt en de toiletruimte inclusief de toilet en wastafel zijn vernieuwd.
De trap van de benedenverdieping naar boven heeft een traprenovatie gekregen van Prostairs en op de 1e verdieping tref je drie slaapkamers en de compleet vernieuwde badkamer. De badkamer is voorzien van elektrische vloerverwarming, een wastafelmeubel, toilet, ligbad en een dubbele douche. Het geheel is afgewerkt met Bennaci platen en er is een spanplafond van Plameco geplaatst. Slaapkamer 1 is van oorsprong de master bedroom. Slaapkamer 2 is een grote kamer met een hoog plafond. Slaapkamer 3 heeft een vide, waar een tweepersoonsbed op past. De slaapkamers aan de achterzijde zijn voorzien van elektrische rolluiken.
De trap naar de 2e verdieping brengt je naar een overloop met ruimte voor de wasmachine en de wasdroger. Hier vind je ook de cv ketel (Tzerra Ace 28c uit 2019) en de omvormer van de zonnepanelen. Daarnaast ligt de 4e en tevens grootste slaapkamer van het huis. Deze kamer is voorzien van nieuwe airconditioning (2024)
Er is een mogelijkheid om 2 kamers bij te bouwen door het plaatsen van een dakkapel aan de achterzijde van de woning. Het huis heeft energielabel A. Gasverbruik over de jaren heen met een gezin met 3 kinderen ongeveer 600 m3 per jaar. Op het dak liggen 22 zonnepanelen, welke gemiddeld ongeveer 3300 kwu per jaar opleveren.
Een heerlijk huis, waar je nauwelijks iets aan hoeft te doen met ook nog hele fijne buren aan beide kanten. Wil je een bezichtiging plannen, dat kan online via de website van Makelaarsland of door te bellen met Makelaarsland.
Looking for a house in Haarlem with a warm industrial style, where almost everything is new? Then this might be your new home.
Remodeled in 2024, located in the sought-after Vondelkwartier in Haarlem. The center of Haarlem is easy to reach by bike, as are the dunes and the beach. The Marsmanplein shopping center, with supermarkets, hairdressers, bakery, butcher and the Hema is a 5-minute walk away. The house is located in a quiet street, without over neighbors, with always parking space in front of the door.
The first floor was completely renovated in 2024. There is underfloor heating installed, a sliding door installed over the entire width of the house, which gives access to the sunny backyard facing west (sun from early afternoon to evening). In the garden there is a large shed and a back entrance. There is a new kitchen installed, with boiling water tap, dishwasher, fridge / freezer and a combi oven / microwave. Next to the kitchen there is a stairs cupboard that serves as an extra pantry. A steel door has been placed between the hall and the living room and the floors have all been newly laid (Floorify), the walls and ceilings have been re-plastered and the toilet area including the toilet and sink have been renewed.
The staircase from the first floor upstairs has received a staircase renovation by Prostairs and on the first floor you will find three bedrooms and the completely renovated bathroom. The bathroom has electric floor heating, a sink cabinet, toilet, bathtub and double shower. The whole is finished with Bennaci plates and a Plameco stretch ceiling has been installed. Bedroom 1 is originally the master bedroom. Bedroom 2 is a large room with a high ceiling. Bedroom 3 has a loft, which fits a double bed. The bedrooms at the back have electric shutters.
The stairs to the 2nd floor take you to a landing with space for the washer and dryer. Here you will also find the central heating boiler (Tzerra Ace 28c from 2019) and the inverter of the solar panels. Next to it lies the 4th and also largest bedroom of the house. This room is equipped with new air conditioning (2024).
There is a possibility to add 2 more rooms by placing a dormer on the back of the house. The house has energy label A. Gas consumption over the years with a family with 3 children is about 600 m3 per year. On the roof are 22 solar panels, which average about 3300 kwh per year.
A lovely house, where you hardly have to do anything about it, with very nice neighbors on both sides. If you want to schedule a viewing, you can do so online via the website of Makelaarsland or by calling Makelaarsland.
Kenmerken
Overdracht
- Vraagprijs
- € 699.000,- k.k.
- Status
- Verkocht onder voorbehoud
- Aanvaarding
- in overleg
Bouw
- Type
- Woonhuis
- Soort
- eengezinswoning
- Type woonhuis
- tussenwoning
- Bouwjaar
- 2004
- Onderhoud binnen
- goed
- Onderhoud buiten
- goed
Tuin
- Type
- achtertuin
- Hoofd tuin
- achtertuin
- Ligging
- west
- Oppervlakte
- 60 m²
Woonhuis
- Kamers
- 5
- Slaapkamers
- 4
- Verdiepingen
- 3
- Woonopp.
- 130 m²
- Inhoud
- 432 m³
- Perceelopp.
- 106 m²
- Ligging
- aan rustige weg, in woonwijk, vrij uitzicht
Energie
- Energie label
- A
- Isolatie
- volledig geïsoleerd
- Verwarming
- c.v.-ketel
Garage
- Type
- geen garage
Berging
- Type
- vrijstaand hout
- Isolatie
- geen isolatie
Foto's
Neem contact met ons op
Bekijk de actuele rentetarieven en de maandlasten voor deze woning
Een hypotheekadviseur vinden?
Klik hier
