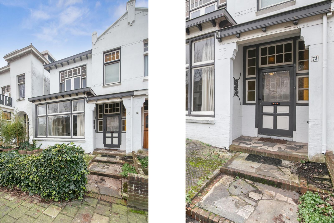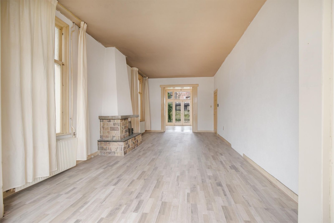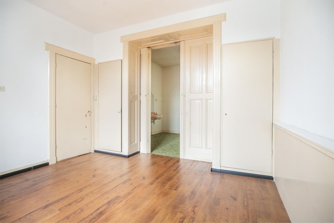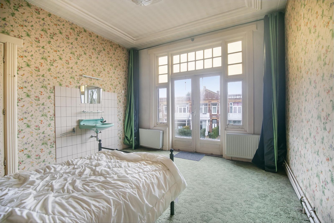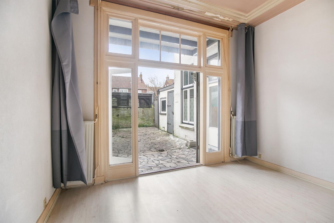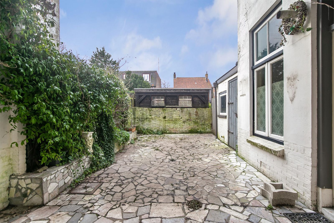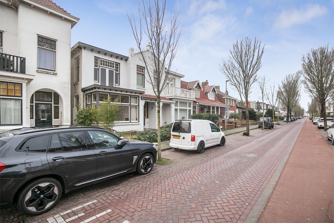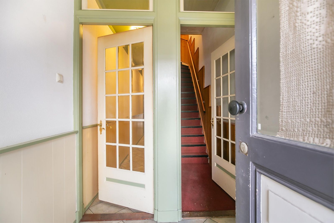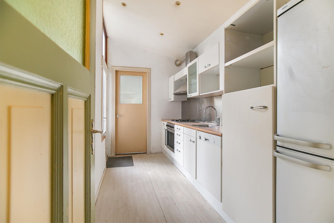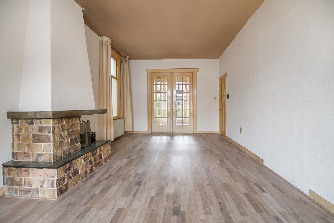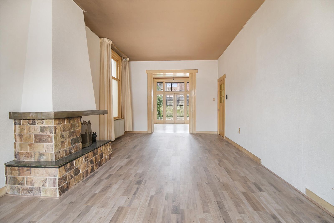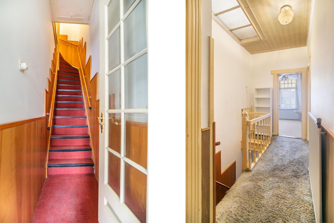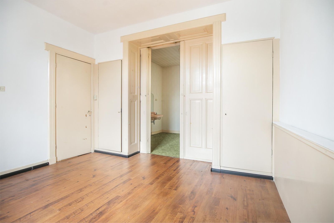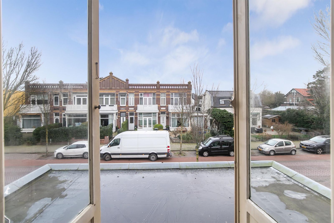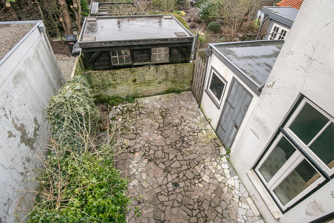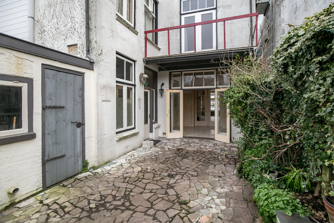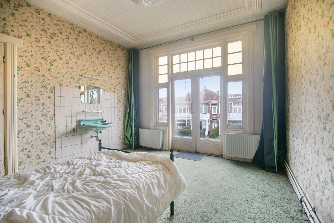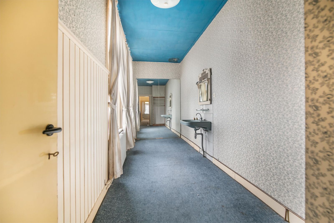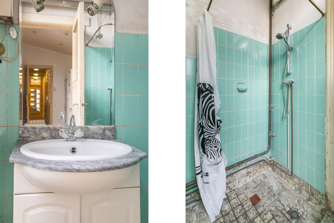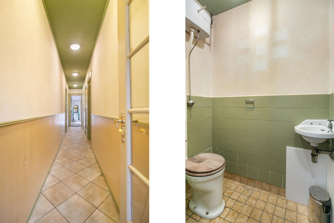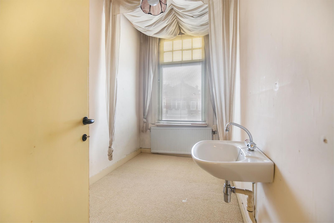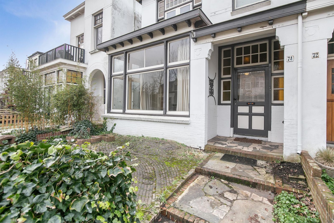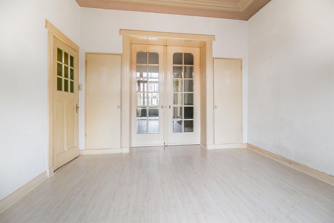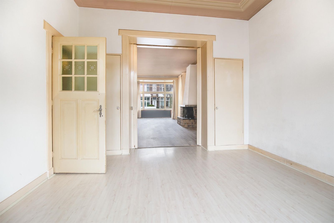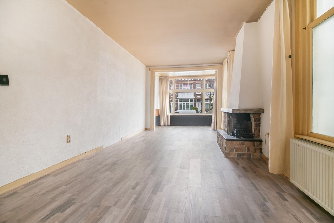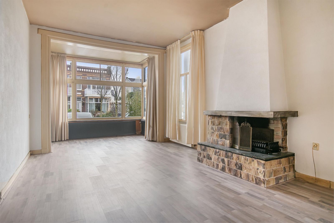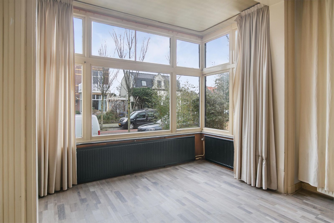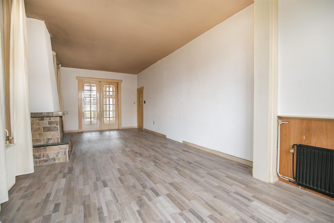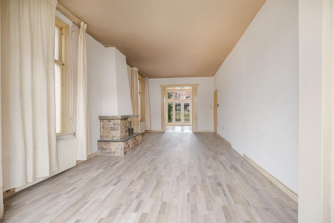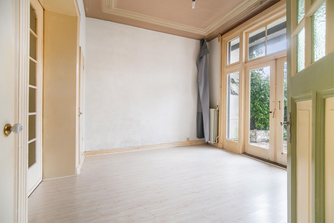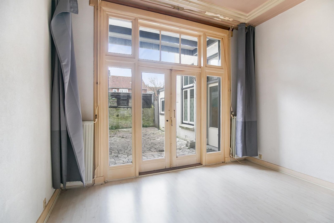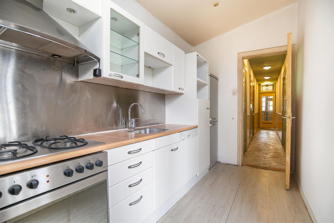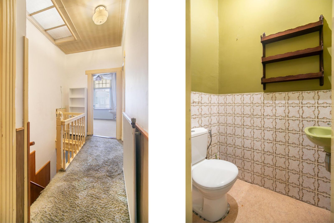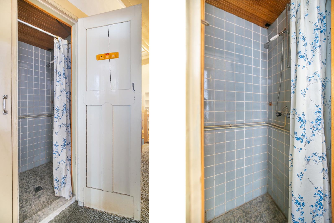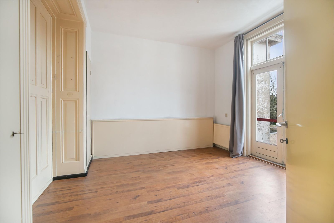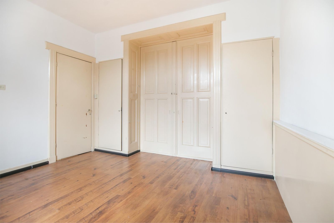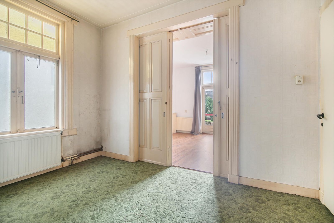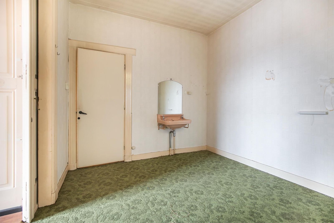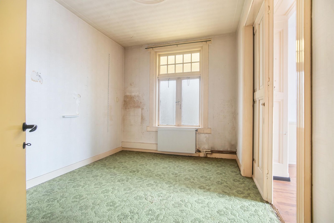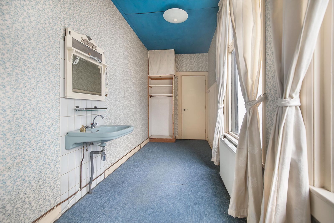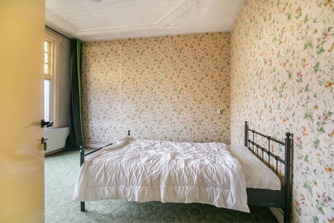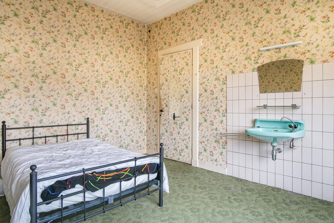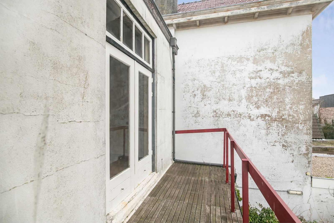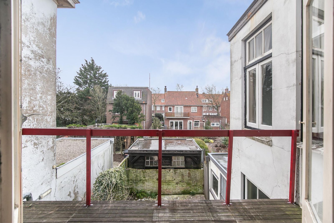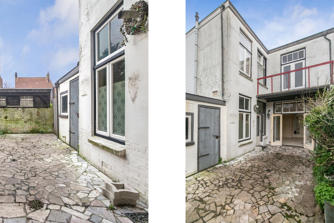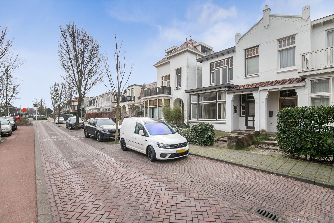
Makelaarsland Nederland B.V.
vasb#znxrynnefynaq.ay
088-2002000
Wilt u weten of u deze woning kunt betalen?
Kan ik deze woning kopen?
Benieuwd naar de huidige hypotheekrentes?
Bekijk actuele hypotheek rente
Omschrijving
-English below-
Altijd al je droomhuis willen creëren?
Dit kan in de Haarlemmerstraat 74, in één van de meest sfeervolle en karakteristieke straten van Zandvoort!
Deze 2-onder-1 kapwoning vol met authentieke elementen is op zoek naar een nieuwe eigenaar die er, na modernisatie en renovatie, weer vele jaren met plezier gaat wonen.
Het meest opvallende aan deze charmante half vrijstaande woning is wel de royale maatvoering van maar liefst ca. 169 m2 woonoppervlakte. Diverse originele stijlelementen zoals de en-suite deuren, ornamenten plafond, erker en authentieke paneeldeuren zijn bewaard gebleven.
Op de begane grond een riante woonkamer en-suite met openslaande deuren naar de zonnige achtertuin op het zuidwesten en op de eerste verdieping 5 slaapkamers waarvan twee slaapkamers toegang geven naar een ruim balkon.
Kortom, een volledig naar wens in te richten woning, in een heerlijke woonomgeving met veel sterke punten zoals:
• Een royaal bemeten sfeervolle woonkamer en suite (50 m2) met hoog plafond (3m), erker en zijramen
• Voortuin en heerlijk zonnige achtertuin op het zuidwesten
• Maar liefst 5 slaapkamers op de eerste verdieping, allen goed van afmeting en formaat
• De duinen zijn letterlijk om de hoek en het strand en de zee zijn op steenworp afstand.
• Nabij het trein/busstation van Zandvoort en door de uitstekende verbinding sta je binnen 25 minuten op Amsterdam Centraal
• Vele woonvoorzieningen op loopafstand, met o.a. een gezellige winkelstraat, het casino, het circuit, diverse beachclubs, surfscholen, restaurants en cafés
• Kindvriendelijke omgeving met talloze sportclubs, een manege, tropisch zwembad en de vrije school in de directe nabijheid
• Geheel naar eigen smaak te verbouwen
De woning is gelegen is in de meest bos- en duinrijke omgeving van Noord-Holland, met de duinen, het strand en de zee op steenworp afstand. De vele fijne woonvoorzieningen zoals een subtropisch zwembad, een divers aanbod aan leuke restaurants, cafés en beachclubs, maken deze locatie zeer gewild. De winkelstraat van Zandvoort biedt een goed aanbod in diverse winkels, ook is er voldoende keus in verschillende scholen waaronder de “Vrije School” en beschikt Zandvoort over het bekendste circuit van Nederland. Verder zijn er talloze sportclubs in de omgeving en heeft het een eigen bus/treinstation. Er is een uitstekende verbinding met Haarlem en Amsterdam, met slechts 25 minuten sta je op Amsterdam Centraal. Ook uitvalswegen richting Haarlem, Heemstede en Den Haag zijn goed te bereiken. Parkeren kun je voor de deur met een vergunning.
Goed om te weten:
- Bouwkundig rapport van de woning aanwezig (rapport ter inzage)
- Offerte van aannemer voor volledige verbouwing aanwezig (ter referentie)
- Woonoppervlakte: ca. 169 m2 (NEN- meetrapport)
- Eventueel dakopbouw mogelijk
- Gebouwd rond 1909 op 166 m2 eigen grond
- Verwarming en warm water via CV-ketel Nefit uit 2020
- Energielabel: F
- Gemeentelijk monument
- Oplevering in overleg
-English-
Always wanted to create your own dream home?
This is possible at Haarlemmerstraat 74, in one of the most attractive and characteristic streets of Zandvoort!
This semi-detached house full of authentic elements is looking for a new owner who, after modernization and renovation, will enjoy living there for many years to come.
The most striking thing about this charming semi-detached house is the generous dimensions of no less than 169 m2 of living space. Various original style elements such as the en-suite doors, ornamental ceiling, bay windows and authentic panel doors have been preserved.
On the ground floor a spacious en-suite living room with patio doors to the sunny southwest-facing backyard and on the first floor 5 bedrooms, two of which give access to a spacious balcony.
In short, a home that can be fully renovated according to your own wishes, in a wonderful living environment with many strong points such as:
• A generously sized attractive living room en suite (50 m2) with high ceiling (3m), bay window and side windows
• Front garden and lovely sunny backyard on the southwest
• No fewer than 5 bedrooms on the first floor, all of good size and size
• The dunes are literally around the corner and the beach and sea are just a stone's throw away.
• Near the Zandvoort train/bus station and the excellent connection means you can reach Amsterdam Central Station within 25 minutes
• Many residential facilities within walking distance, including a pleasant shopping street, the casino, the circuit, various beach clubs, surf schools, restaurants and cafes
• Child-friendly environment with numerous sports clubs, a riding school, tropical swimming pool and the free school in the immediate vicinity
• Can be renovated entirely to your own taste
The house is located in the most wooded and dune-rich area of ??North Holland, with the dunes, beach and sea just a stone's throw away. The many nice residential facilities such as a subtropical swimming pool, a diverse range of nice restaurants, cafes and beach clubs, make this location very popular. Zandvoort's shopping street offers a good selection in various shops, there is also plenty of choice in various schools, including the “Vrije School” and Zandvoort has the most famous circuit in the Netherlands. There are also numerous sports clubs in the area and it has its own bus/train station. There is an excellent connection with Haarlem and Amsterdam, with just 25 minutes to Amsterdam Central Station. Arterial roads to Haarlem, Heemstede and The Hague are also easily accessible. You can park in front of the door with a permit.
Good to know:
- Construction report on the house available (report available for inspection)
- Quotation from contractor for complete renovation available (for reference)
- Living area: approx. 169 m2 (NEN measurement report)
- Additional roof construction possible
- Built around 1909 on 166 m2 of private land
- Heating and hot water via Nefit central heating boiler from 2020
- Energy label: F
- Municipal monument
- Delivery in consultation
Kenmerken
Overdracht
- Vraagprijs
- € 649.999,- k.k.
- Status
- beschikbaar
- Aanvaarding
- in overleg
Bouw
- Type
- Woonhuis
- Soort
- eengezinswoning
- Type woonhuis
- 2-onder-1-kapwoning
- Bouwjaar
- 1909
- Onderhoud binnen
- matig
- Onderhoud buiten
- matig
Tuin
- Type
- achtertuin, voortuin
- Hoofd tuin
- achtertuin
- Ligging
- zuid, west
- Oppervlakte
- 28 m²
Woonhuis
- Kamers
- 8
- Slaapkamers
- 5
- Verdiepingen
- 2
- Woonopp.
- 169 m²
- Inhoud
- 701 m³
- Perceelopp.
- 166 m²
- Ligging
- aan drukke weg, in woonwijk
Energie
- Energie label
- F
- Isolatie
- geen isolatie
- Verwarming
- c.v.-ketel
Garage
- Type
- geen garage
Berging
- Type
- aangebouwd steen
- Isolatie
- geen isolatie
Foto's
Neem contact met ons op
Bekijk de actuele rentetarieven en de maandlasten voor deze woning
Een hypotheekadviseur vinden?
Klik hier
