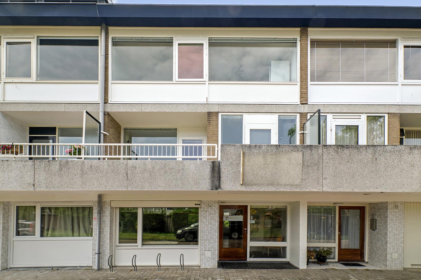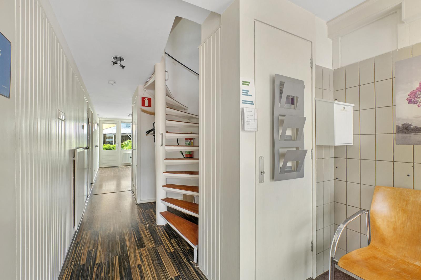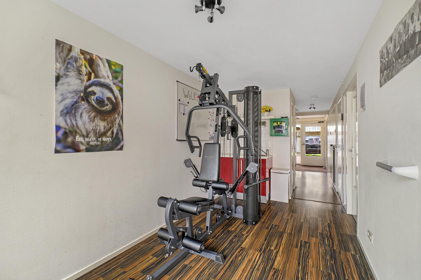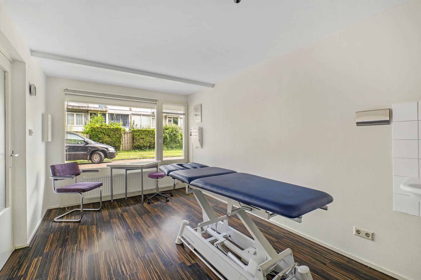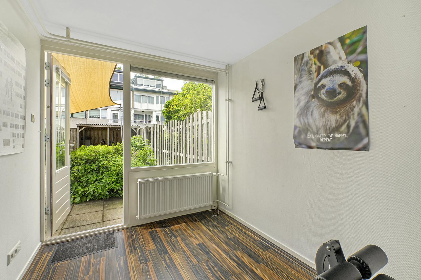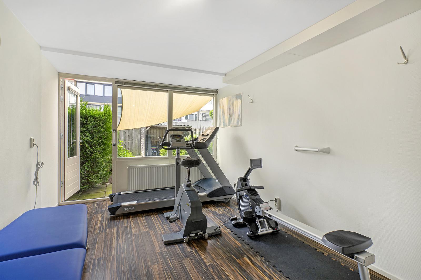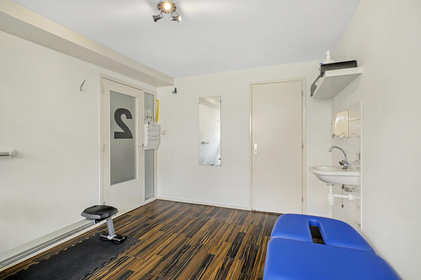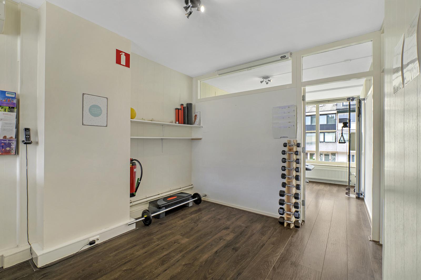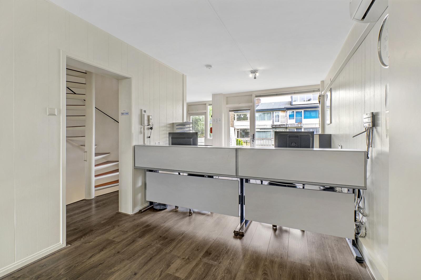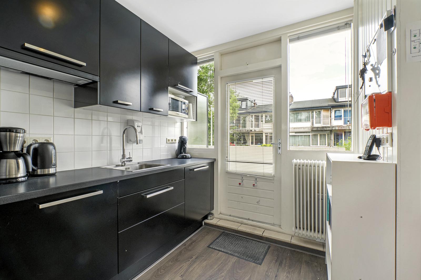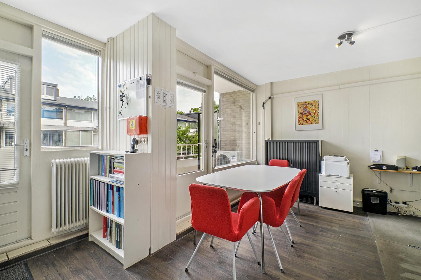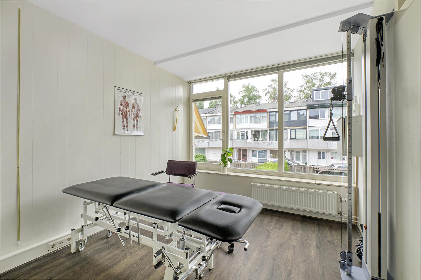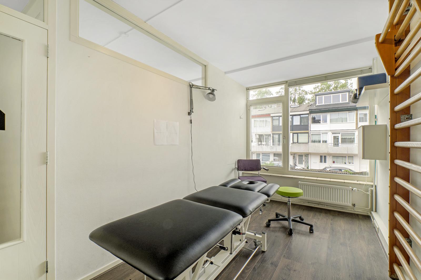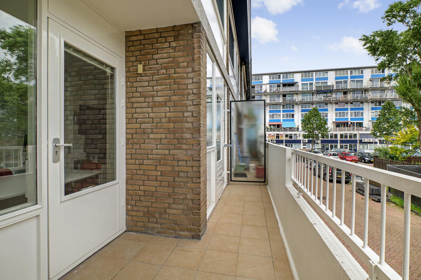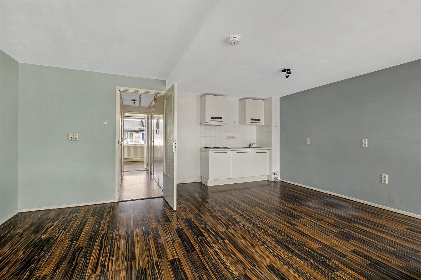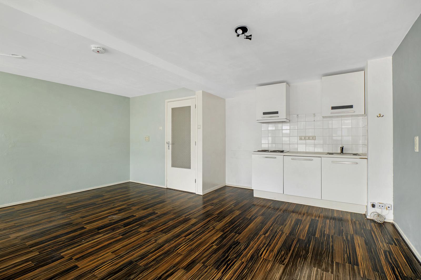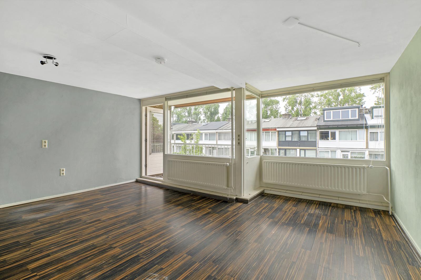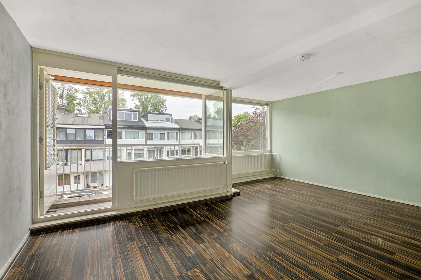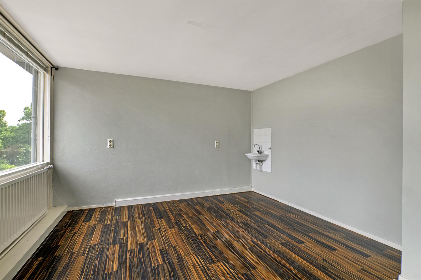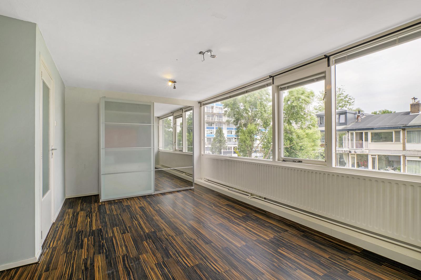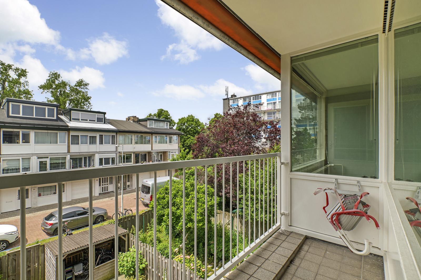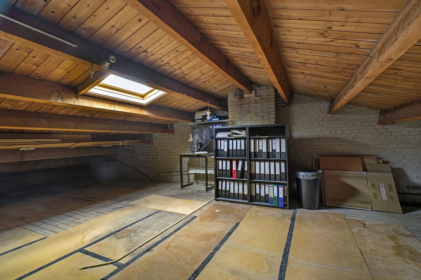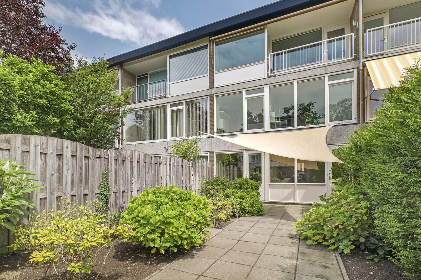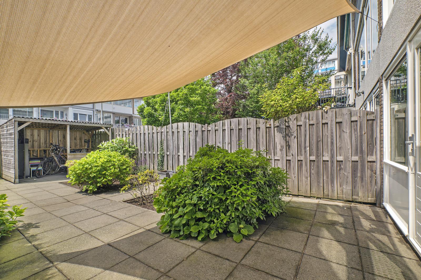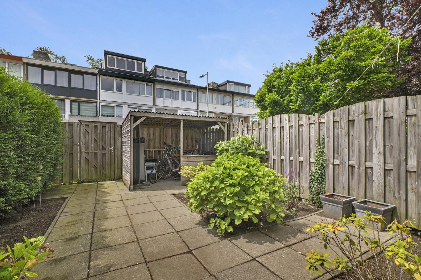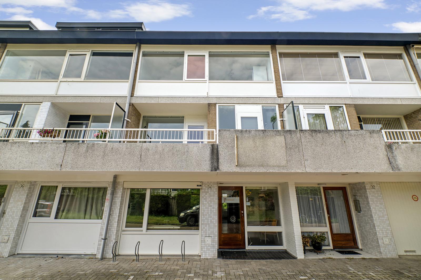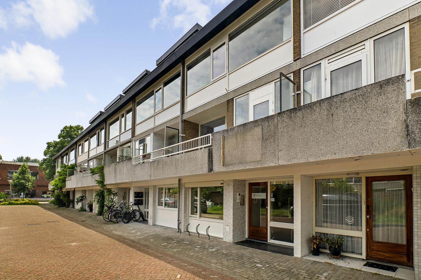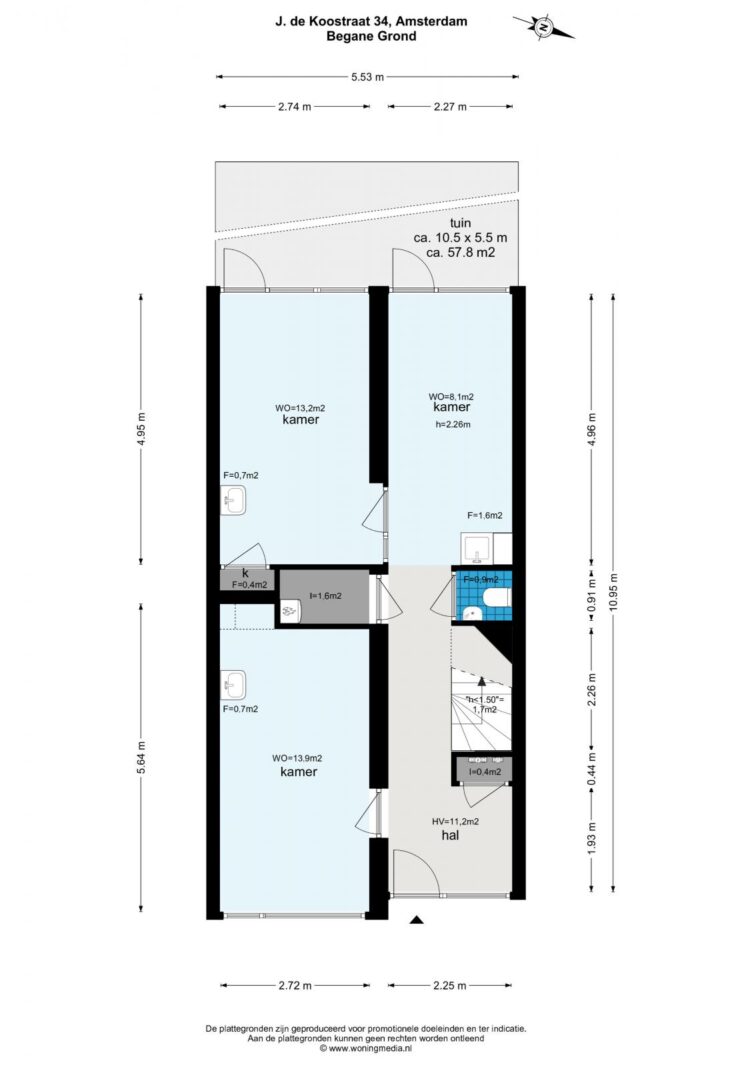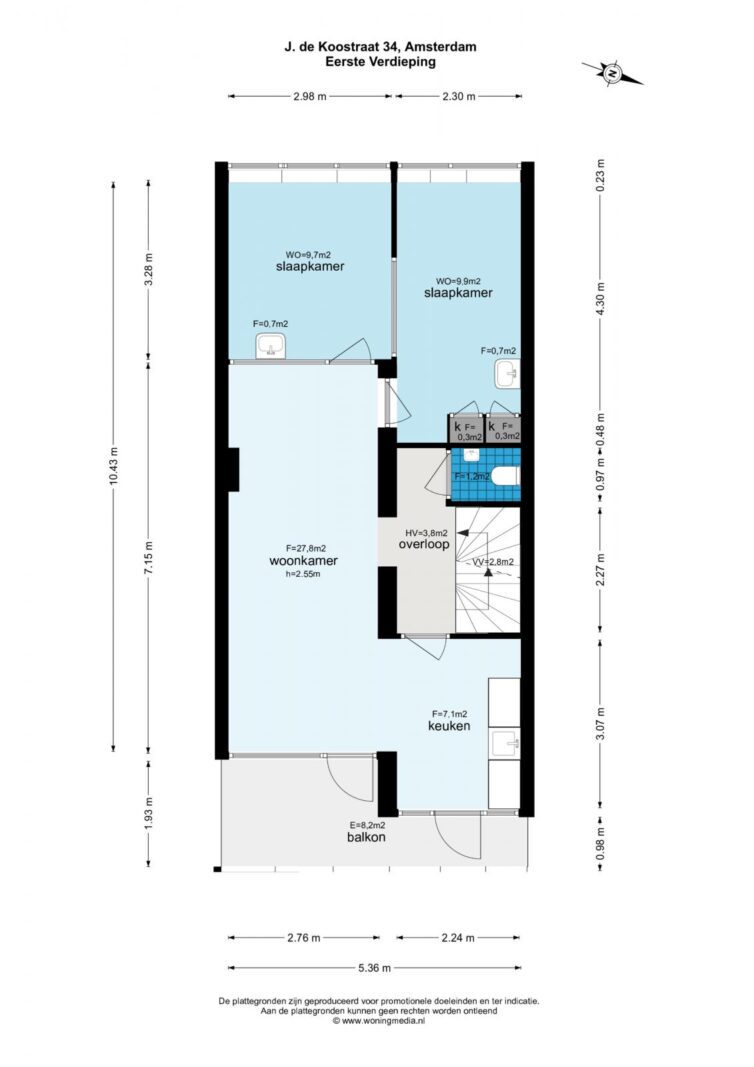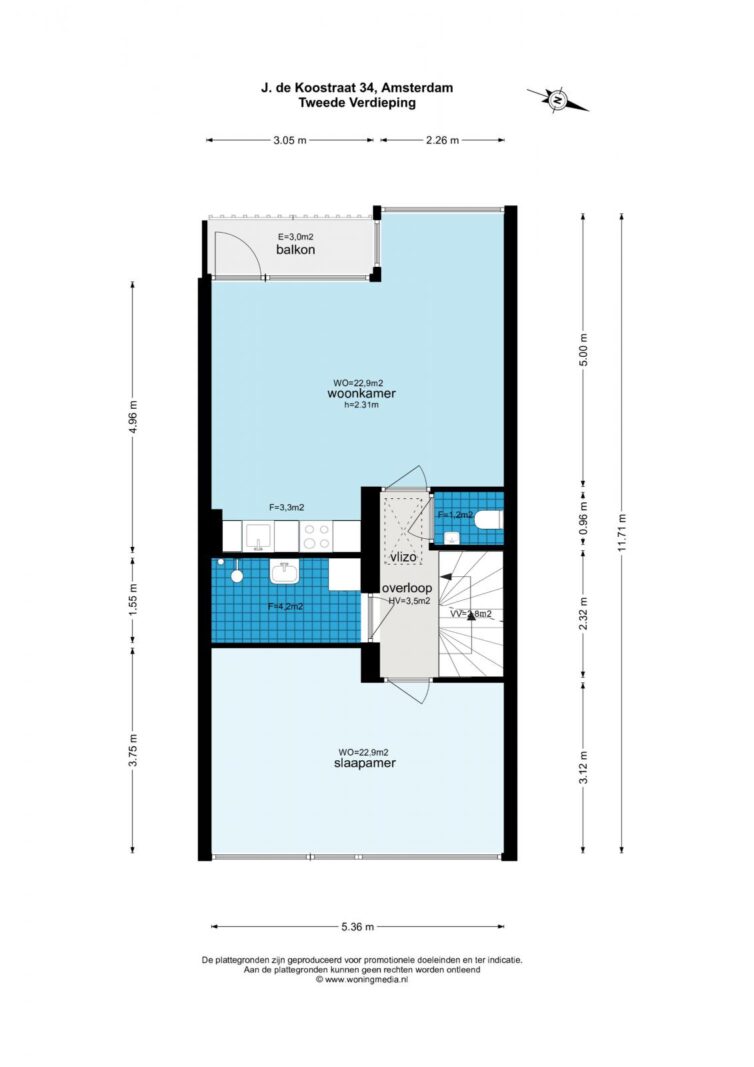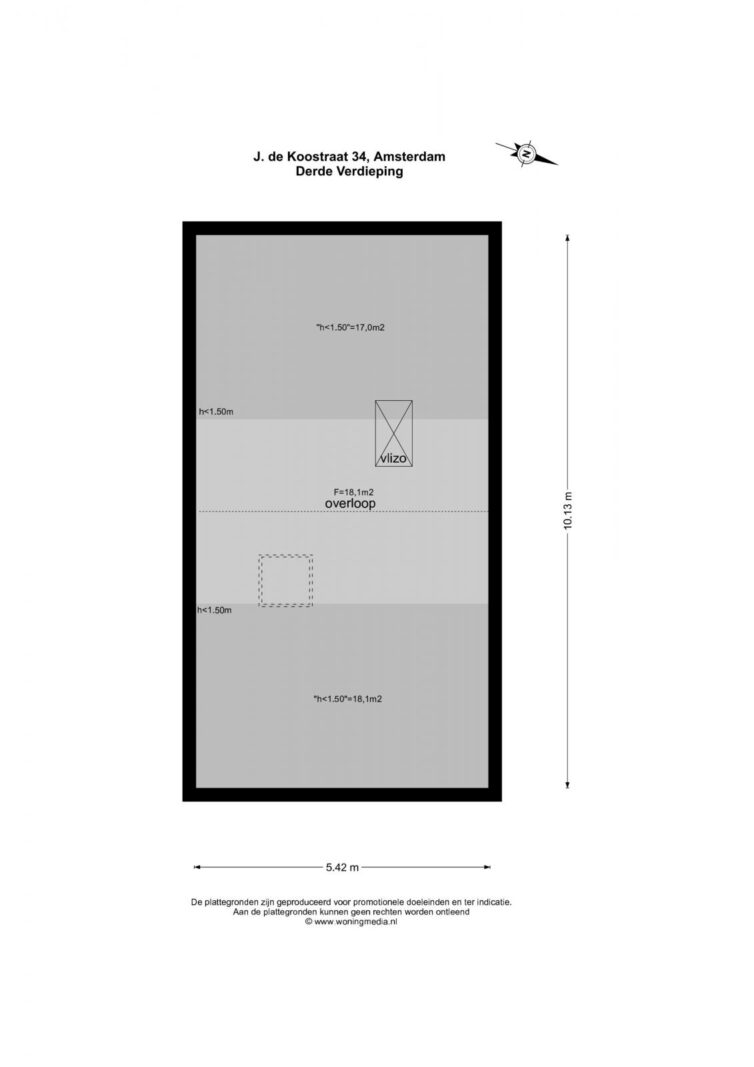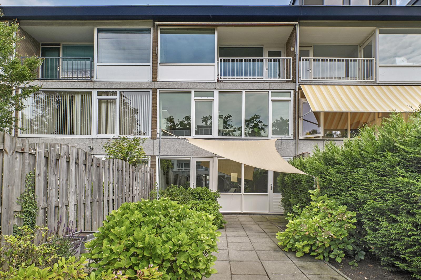
Kleingeld Makelaars
vasb#xyrvatryqznxrynnef.ay
0623313944
Wilt u weten of u deze woning kunt betalen?
Kan ik deze woning kopen?
Benieuwd naar de huidige hypotheekrentes?
Bekijk actuele hypotheek rente
Omschrijving
J. de Koostraat 34, 1068KR Amsterdam
** ENGLISH TRANSLATION BELOW**
Zeer ruime drive-in woning van 178 m2 (NEN2580) met een zonnige tuin van 59 m2 gelegen op het zuid-westen vlak bij het recreatiegebied Sloterpark en de Sloterplas.
De inpandige garage is getransformeerd tot woonruimte, dit maakt deze woning ideaal voor een groot gezin. De begane grond is, indien gewenst, ook bij uitstek geschikt als praktijkruimte aan huis.
Indeling:
Tot op heden is de woning gebruikt als fysio praktijk, met behandelruimtes op de begane grond en de receptie op de eerste verdieping.
Begane grond:
De entree van de woning komt uit in de ruime hal vanwaar ieder vertrek te bereiken is. De twee kamers aan de achterzijde bieden toegang tot de goed onderhouden en zonnige tuin met achterom.
Naast de drie kamers, met ieder een eigen wastafel, bevindt zich op de begane grond een apart toilet, cv-installatie en meterkast.
Eerste verdieping:
De spiltrap geeft toegang tot de overloop, met ook hier een apart toilet. Deze verdieping beschikt over een ruime woonkamer met keuken, twee slaapkamers en een ruim balkon aan de voorzijde. Op dit balkon geniet je 's morgens van de zon.
De scheidingswand tussen de woonkamer en de slaapkamer is gemakkelijk weg te halen om een nog grotere living te creëren.
Tweede verdieping:
Wederom geeft de spiltrap toegang tot de overloop, met eveneens een apart toilet. Op deze verdieping is een slaapkamer met eigen wastafel aanwezig, aan de andere kant bevindt zich een ruime woonkamer met keukenblok en klein balkon op het zuid-westen. Tussen de twee ruimtes bevindt zich een badkamer met wastafel, douche en wasmachine aansluiting.
Zolder verdieping:
De zolder is te bereiken via een onlangs vernieuwde Vlizotrap. De zolder fungeert op dit moment als ruime bergzolder met dakraam. Het is mogelijk om de zolder te voorzien van een dakopbouw, dit creëert twee kleinere extra ruimten of één grote.
Erfpacht:
Het perceel waarop de woning is gelegen, is door de gemeente Amsterdam in erfpacht uitgegeven. De vergoeding voor het gebruik van deze grond bedraagt jaarlijks € 198,75
Het tijdvak loopt tot en met 30 juni 2039.
Parkeren:
Rondom de woning is er een blauwe parkeerzone waar je 2 uur gratis kan parkeren.
In het kort:
-Eengezinswoning met veel (uitbreidings)mogelijkheden
-Bouwjaar 1965
-Perceeloppervlakte 127 m2
-Woonoppervlakte 178 m2 (NEN2580 rapport aanwezig)
-Tuin op het zuidwesten van 59 m2
-Jaarlijkse gemeentelijke erfpachtcanon is €198,75 t/m 30 juni 2039
-Vliering van 19 m2 inclusief dakraam. Mogelijkheid voor het creëren van een dakopbouw
-De garage is in 2008 verbouwd om extra woonruimte te creëren
-Mogelijkheid om een praktijk aan huis te hebben
Ligging & omgeving
De woning is gelegen in de buurt Osdorp-Oost, een betrekkelijk rustige buurt met veel parkeergelegenheid. De bereikbaarheid is goed, tramlijnen 1 en 17 bevinden zich op een paar minuten afstand en Schiphol is met de bus gemakkelijk te bereiken. Binnen enkele minuten zit je op de snelwegen, van waar je elke kant op kan.
In de directe omgeving zijn alle belangrijk faciliteiten aanwezig, evenals plekken voor ontspanning en vermaak. Scholen, huisartsen, tandartsen en winkelstraatjes zijn alleen gesitueerd op loopafstand. Het winkelcentrum Osdorpplein is op 10 minuten loopafstand, hier vind je de grote winkelketens zoals de Albert Heijn, Etos, Douglas, Hema etc.
Voor ontspanning en vermaak kan je recreëren in het Sloterpark of op de Sloterplas. Voor beweging en sportiviteit ligt het zwembad Sloterparkbad, sportpark Ookmeer op 10 minuten fietsafstand.
****************************
J. de Koostraat 34, 1068KR Amsterdam
Very spacious drive-in house of 178 m2 (NEN2580) with a sunny garden of 59 m2 facing the south-west near the Sloterpark recreation area and the Sloterplas.
The integral garage has been transformed into living space, making this property ideal for a large family. If desired, the ground floor is also ideally suited as a practice space at home.
Layout:
To date, the house has been used as a physio practice, with treatment rooms on the ground floor and reception on the first floor.
Ground floor:
The entrance of the house opens into the spacious hall from which every room can be reached. The two rooms at the rear provide access to the well-maintained and sunny garden with back entrance.
In addition to the three rooms, each with its own sink, there is a separate toilet, central heating system and fuse box cabinet on the ground floor.
First floor:
The spiral staircase gives access to the hallway, which also has a separate toilet. This floor has a spacious living room with kitchen, two bedrooms and a spacious balcony at the front. You can enjoy the sun on this balcony in the morning.
The dividing wall between the living room and the bedroom can easily be removed to create an even larger living room.
Second floor:
Again, the spiral staircase gives access to the hallway, which also has a separate toilet. On this floor there is a bedroom with its own sink, on the other side is a spacious living room with kitchenette and balcony on the south-west. Between the two rooms is a bathroom with sink, shower and washing machine connection.
Attic floor:
The attic can be reached via a recently renovated loft ladder. The attic currently serves as a spacious storage attic with skylight. It is possible to provide the attic with a roof structure, this creates two smaller extra spaces or one large one.
Ground lease:
The plot on which the house is located has been issued on a long lease by the municipality of Amsterdam. The annual fee for the use of this land is € 198.75.
The period runs until June 30, 2039.
Parking:
There is a blue parking zone around the house where you can park for free for 2 hours.
In brief:
- Single-family home with many (expansion) possibilities
- Year of construction 1965
- Plot area 127 m2
- Living area 178 m2 (NEN2580 report available)
- South-west facing garden of 59 m2
- Annual municipal ground rent is €198.75 until June 30, 2039
- Attic of 19 m2 including skylight. Possibility to create a roof structure
- The garage was renovated in 2008 to create extra living space
- Possibility to have a practice at home
Location & surroundings
The house is located in the Osdorp-East neighborhood, a relatively quiet neighborhood with plenty of parking. The accessibility is good, tram lines 1 and 17 are a few minutes away and Schiphol is easy to reach by bus. Within a few minutes you are on the highways, from where you can go in any direction.
All important facilities are available in the immediate vicinity, as well as places for relaxation and entertainment. Schools, general practitioners, dentists and shopping streets are located within walking distance. The Osdorpplein shopping center is a 10-minute walk away, where you will find the major retail chains such as Albert Heijn, Etos, Douglas, Hema etc.
For relaxation and entertainment, you can recreate in the Sloterpark or on the Sloterplas. For exercise and sportsmanship, the Sloterparkbad swimming pool, Ookmeer sports park is a 10-minute bike ride away.
J. de Koostraat 34, 1068KR Amsterdam
Very spacious drive-in house of 178 m2 (NEN2580) with a sunny garden of 59 m2 facing the south-west near the Sloterpark recreation area and the Sloterplas.
The integral garage has been transformed into living space, making this property ideal for a large family. If desired, the ground floor is also ideally suited as a practice space at home.
Layout:
To date, the house has been used as a physio practice, with treatment rooms on the ground floor and reception on the first floor.
Ground floor:
The entrance of the house opens into the spacious hall from which every room can be reached. The two rooms at the rear provide access to the well-maintained and sunny garden with back entrance.
In addition to the three rooms, each with its own sink, there is a separate toilet, central heating system and fuse box cabinet on the ground floor.
First floor:
The spiral staircase gives access to the hallway, which also has a separate toilet. This floor has a spacious living room with kitchen, two bedrooms and a spacious balcony at the front. You can enjoy the sun on this balcony in the morning.
The dividing wall between the living room and the bedroom can easily be removed to create an even larger living room.
Second floor:
Again, the spiral staircase gives access to the hallway, which also has a separate toilet. On this floor there is a bedroom with its own sink, on the other side is a spacious living room with kitchenette and balcony on the south-west. Between the two rooms is a bathroom with sink, shower and washing machine connection.
Attic floor:
The attic can be reached via a recently renovated loft ladder. The attic currently serves as a spacious storage attic with skylight. It is possible to provide the attic with a roof structure, this creates two smaller extra spaces or one large one.
Ground lease:
The plot on which the house is located has been issued on a long lease by the municipality of Amsterdam. The annual fee for the use of this land is € 198.75.
The period runs until June 30, 2039.
Parking:
There is a blue parking zone around the house where you can park for free for 2 hours.
In brief:
- Single-family home with many (expansion) possibilities
- Year of construction 1965
- Plot area 127 m2
- Living area 178 m2 (NEN2580 report available)
- South-west facing garden of 59 m2
- Annual municipal ground rent is €198.75 until June 30, 2039
- Attic of 19 m2 including skylight. Possibility to create a roof structure
- The garage was renovated in 2008 to create extra living space
- Possibility to have a practice at home
Location & surroundings
The house is located in the Osdorp-East neighborhood, a relatively quiet neighborhood with plenty of parking. The accessibility is good, tram lines 1 and 17 are a few minutes away and Schiphol is easy to reach by bus. Within a few minutes you are on the highways, from where you can go in any direction.
All important facilities are available in the immediate vicinity, as well as places for relaxation and entertainment. Schools, general practitioners, dentists and shopping streets are located within walking distance. The Osdorpplein shopping center is a 10-minute walk away, where you will find the major retail chains such as Albert Heijn, Etos, Douglas, Hema etc.
For relaxation and entertainment, you can recreate in the Sloterpark or on the Sloterplas. For exercise and sportsmanship, the Sloterparkbad swimming pool, Ookmeer sports park is a 10-minute bike ride away.
Kenmerken
Overdracht
- Vraagprijs
- € 525.000,- k.k.
- Status
- onder bod
- Aanvaarding
- in overleg
Bouw
- Type
- Woonhuis
- Soort
- eengezinswoning
- Type woonhuis
- tussenwoning
- Bouwjaar
- 1965
- Onderhoud binnen
- goed
- Onderhoud buiten
- goed
Tuin
- Type
- achtertuin
- Hoofd tuin
- achtertuin
- Ligging
- zuid, west
- Oppervlakte
- 57 m²
Woonhuis
- Kamers
- 8
- Slaapkamers
- 6
- Verdiepingen
- 4
- Woonopp.
- 178 m²
- Inhoud
- 622 m³
- Perceelopp.
- 127 m²
- Ligging
- aan rustige weg, in woonwijk
Energie
- Energie label
- C
- Isolatie
- dubbel glas
- Verwarming
- c.v.-ketel
Garage
- Type
- geen garage
Foto's
Kaart
Neem contact met ons op
Bekijk de actuele rentetarieven en de maandlasten voor deze woning
Een hypotheekadviseur vinden?
Klik hier
