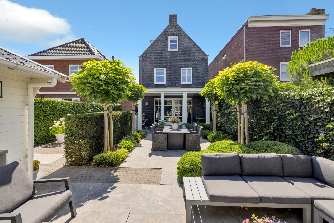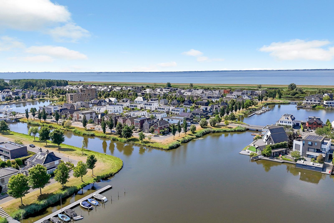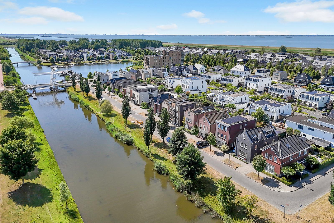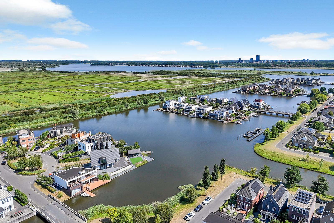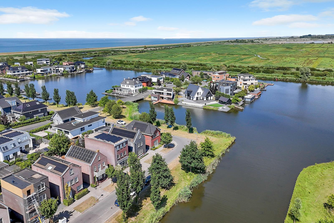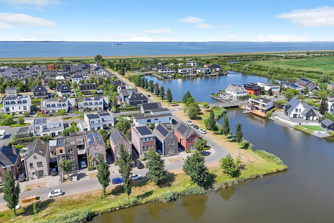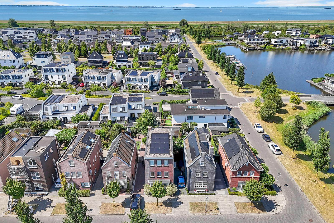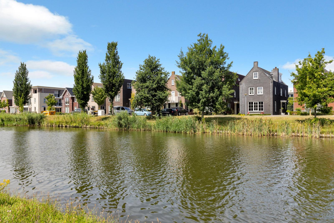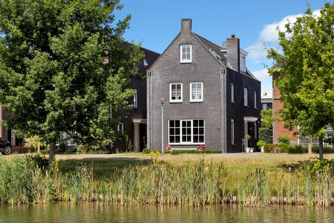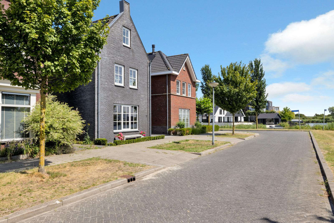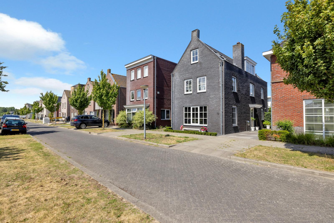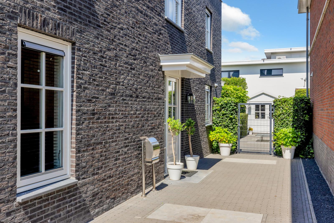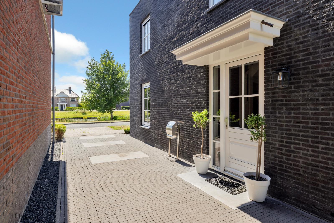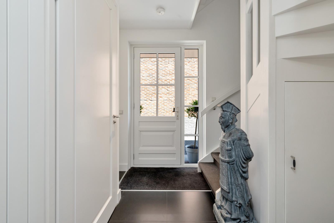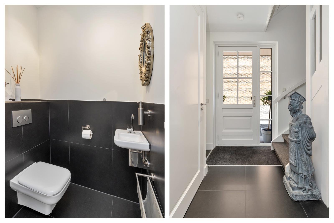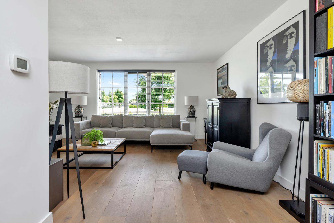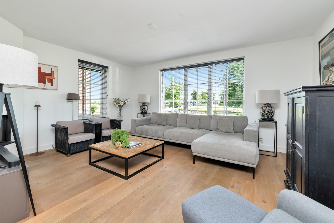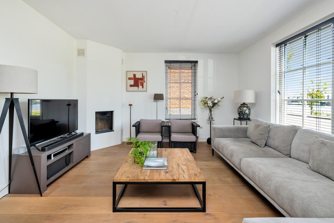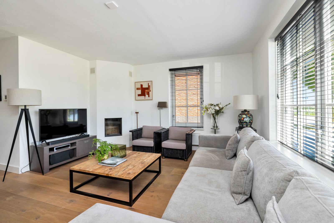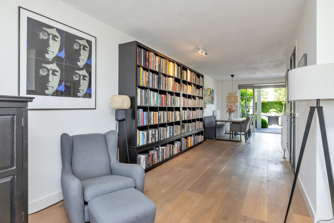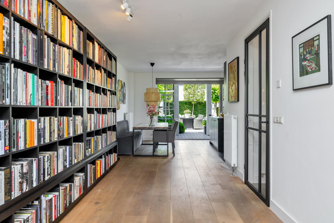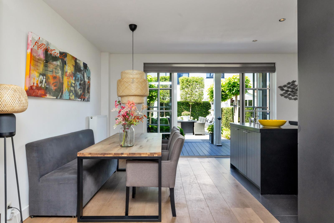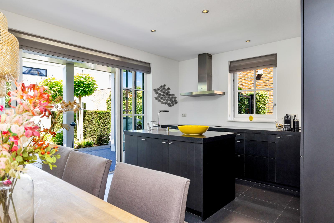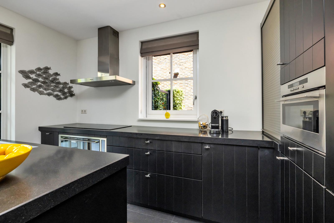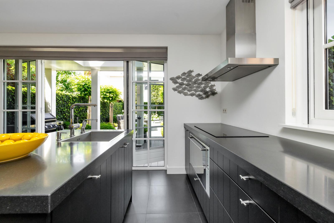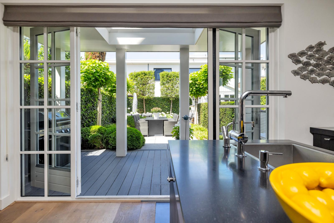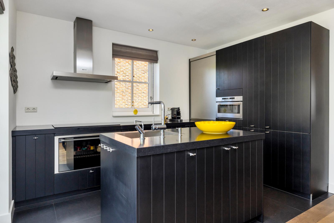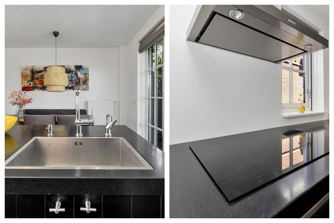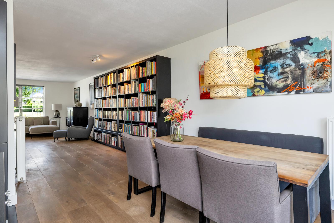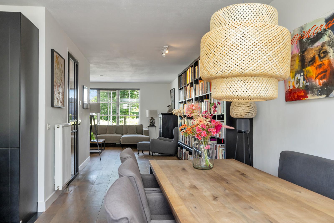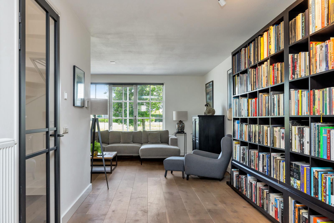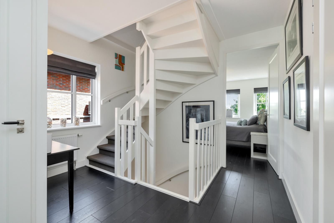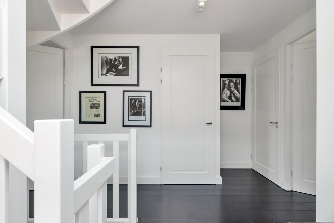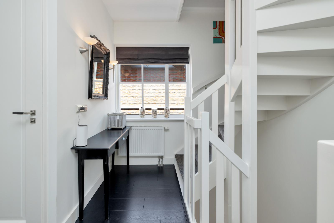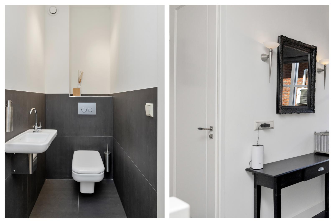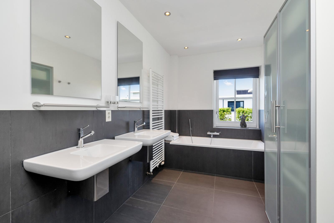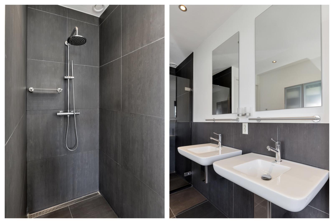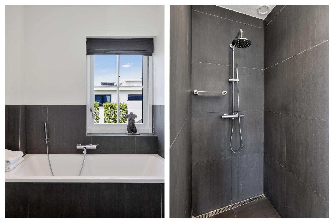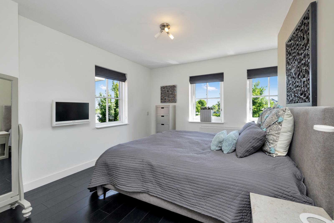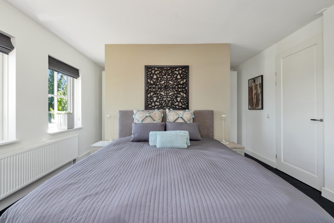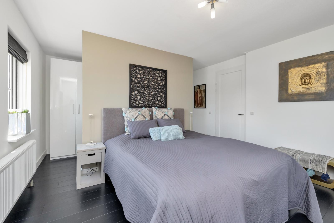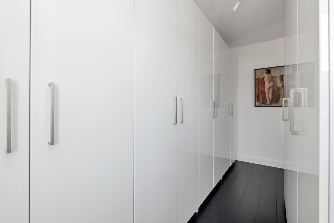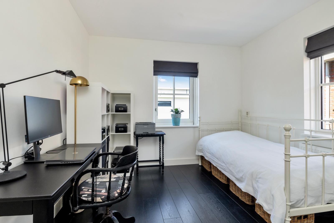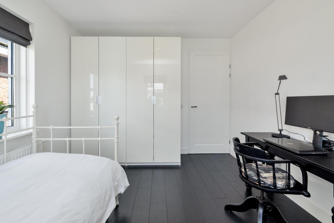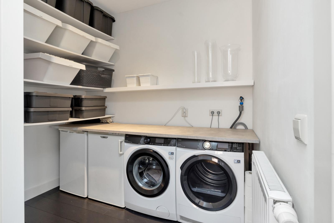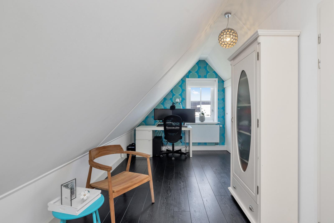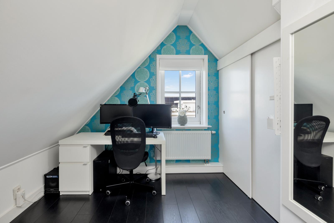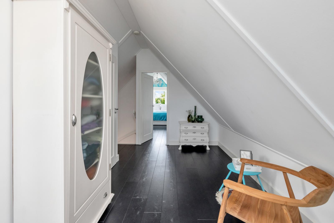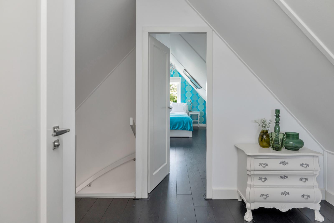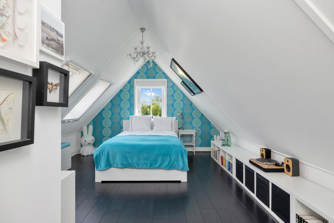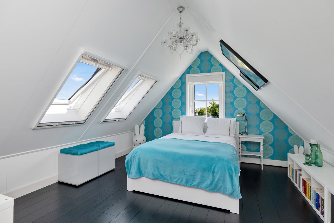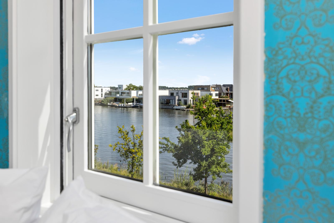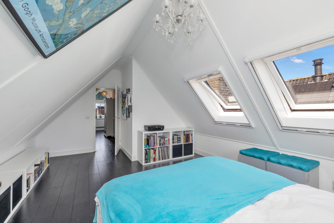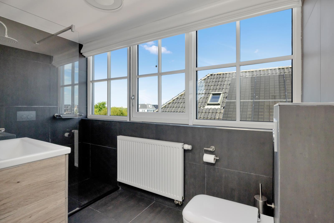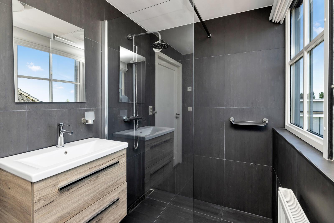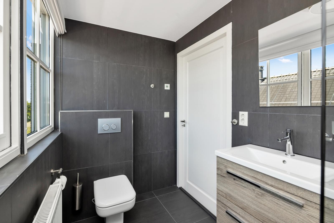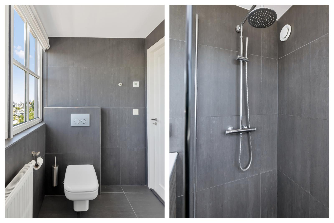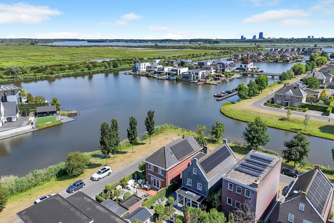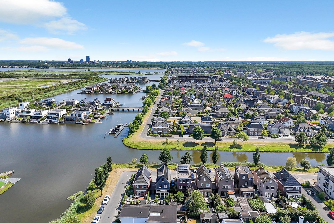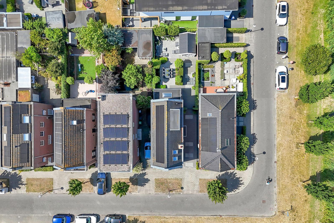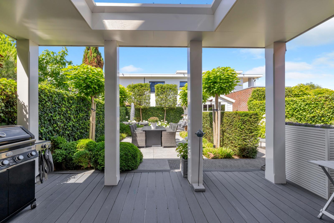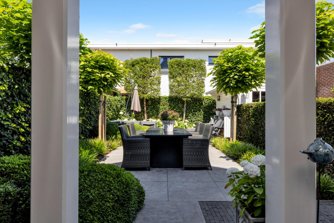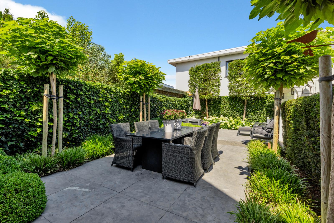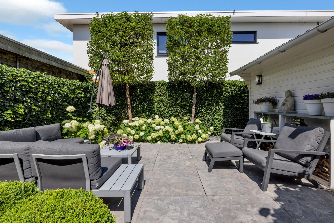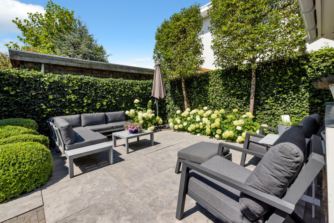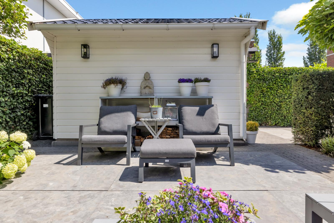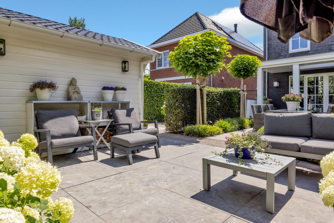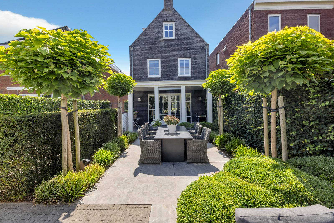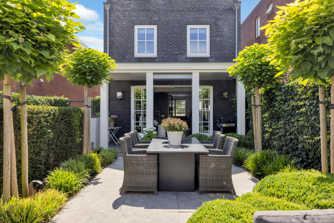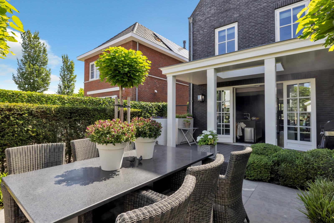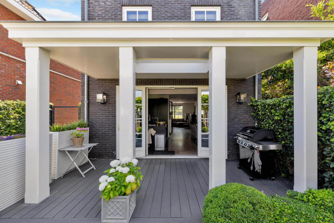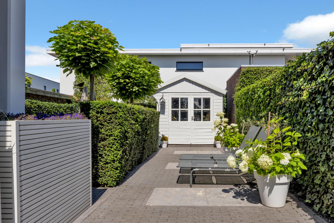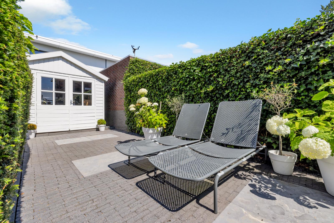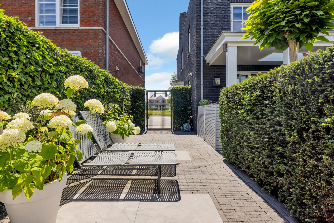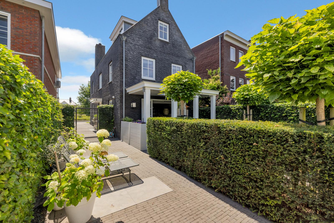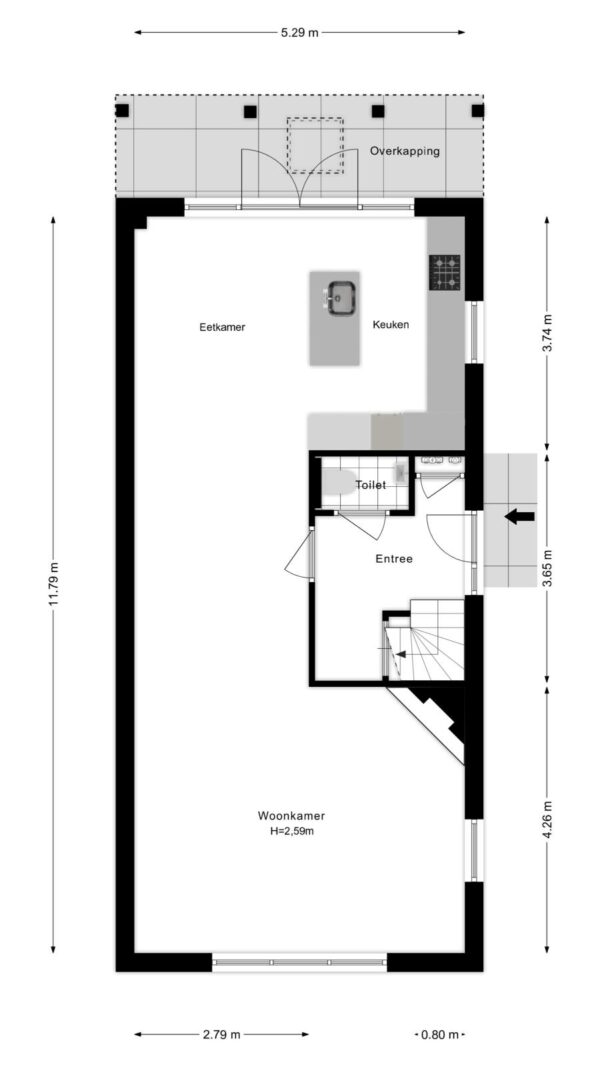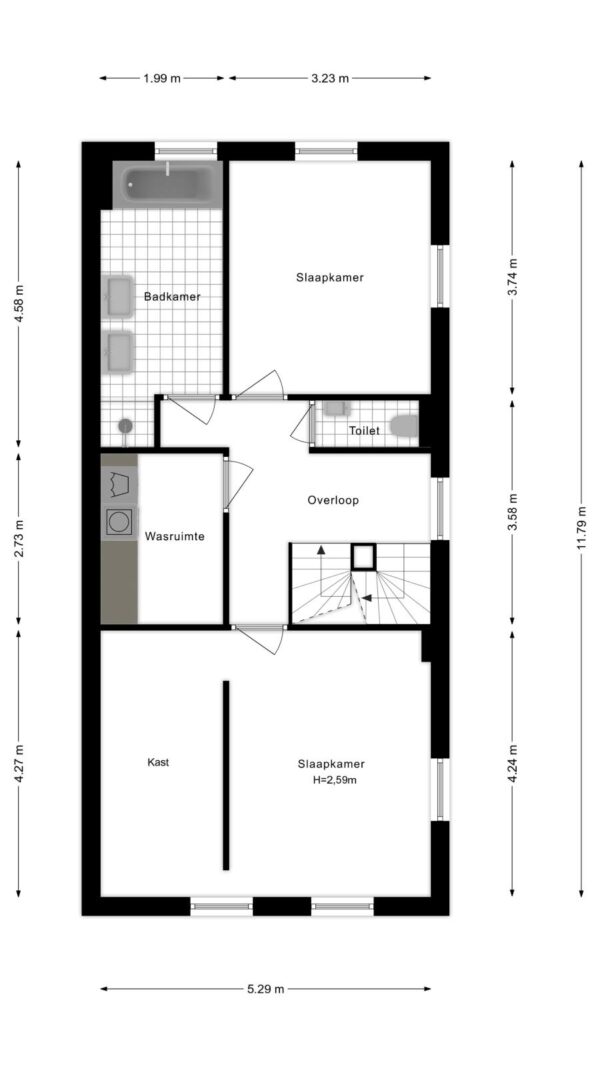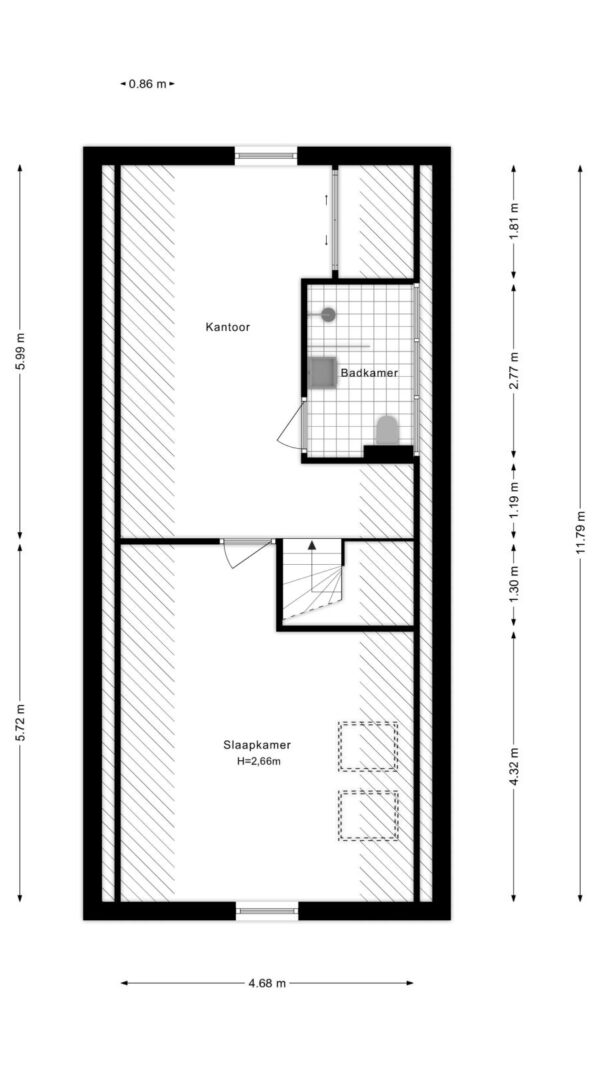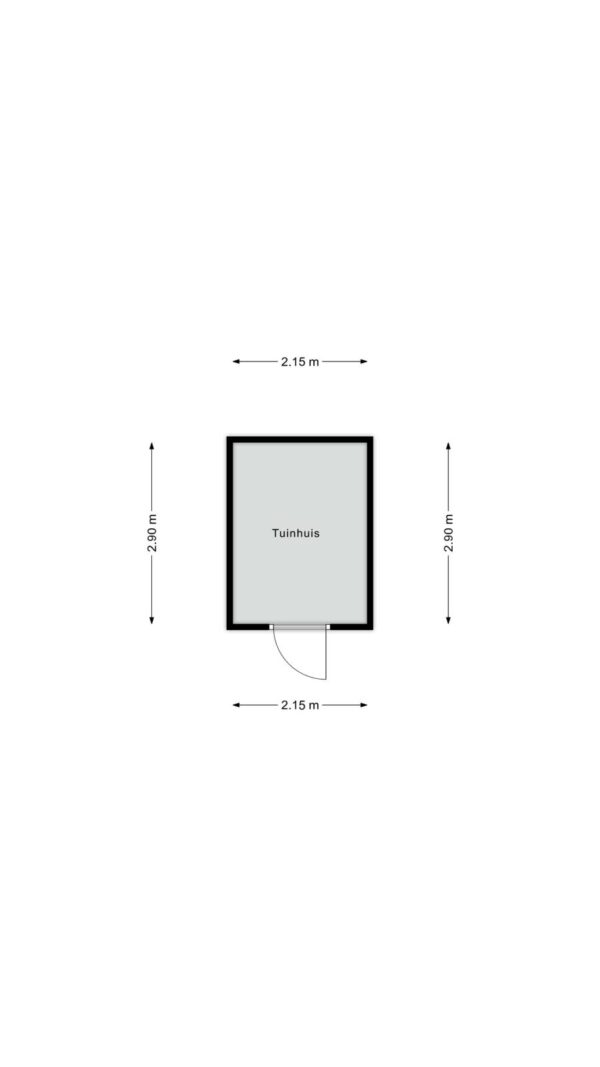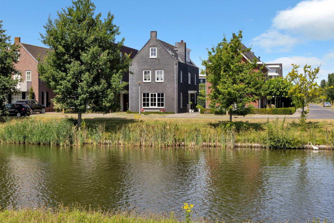
ANTON Makelaardij
vasb#nagbaznxrynneqvw.ay
0320-220108
Wilt u weten of u deze woning kunt betalen?
Kan ik deze woning kopen?
Benieuwd naar de huidige hypotheekrentes?
Bekijk actuele hypotheek rente
Omschrijving
ANTON Makelaardij biedt aan: Kettingsteek 13, 1319 GA te Almere
For English see below
Alle informatie over deze woning kunt u vinden op: kettingsteek13.nl
Over pareltjes gesproken! Vrijstaand wonen in de prachtige Noorderplassen-West met een uitzicht dat nooit verveelt? Deze schitterende vrijstaande villa, die werkelijk tot in de puntjes is afgewerkt, is absoluut een bezichtiging waard!
De villa heeft een adembenemend uitzicht over de Noorderplassen en ligt op een schitterende locatie in Almere gelegen naast de Lepelaarsplassen, een prachtig natuurgebied met plassen, rietvelden en natte graslanden en een paradijs voor water- en moerasvogels. Deze fraai afgewerkte vrijstaande woning gelegen aan Kettingsteek 13, een instapklare villa met een netto woonoppervlakte van maar liefst 165 m² is de ideale combinatie van ruimte, comfort en rust. Dit object, traditioneel gebouwd door bouwbedrijf Hof, straalt allure uit, waarbij niet is bezuinigd op de materialen en het afwerkingsniveau. We nemen u graag mee in de uitgebreide omschrijving:
Aan de rechterzijde van de woning heeft u uw eigen oprit voor twee auto's en bevindt zich tevens de entree met een schitterende deurluifel. In de ruime hal merkt u meteen het afwerkingsniveau op. Prachtige deuren, een stijlvolle trap naar de eerste verdieping, een toiletruimte voorzien van een wandcloset met fonteintje en fraai tegelwerk. Uiteraard ontbreekt de meterkast met een 3-fase aansluiting, glasvezel en stadsverwarming niet, evenals een handige berging onder de trap.
Middels een moderne, zwart steellook deur bereikt u de straatgerichte woonkamer met geweldig uitzicht over vaarwater dat werkelijk nooit zal vervelen. De Kalfire houtkachel zorgt voor een aangename sfeer en heerlijke warmte in de wintermaanden. De tuingerichte leefkeuken met een spoeleiland is modern en van alle gemakken voorzien, en vormt het hart van de woning, waar u samen kunt genieten van gezellige diners en samenzijn. Via twee openslaande deuren bereikt u de schitterende veranda met een lichtkoepel. De vier pilaren zijn gefundeerd; uitbouwen is nog nooit zo makkelijk geweest. Hier kunt u overdekt genieten van uw prachtig aangelegde tuin, geïnspireerd door tuinarchitect Dick Beijer, op een kavel van maar liefst 252 m² eigen grond.
We nemen u mee naar de eerste verdieping met een ruime overloop. Op deze verdieping vindt u twee royale slaapkamers (met optie voor drie slaapkamers), waarvan één voorzien is van een geweldige inloopkastenwand, bereikbaar via beide zijden van uw bed. De luxe en zeer ruime badkamer beschikt niet alleen over een inloopdouche, maar ook over een heerlijk ligbad. Fijn is dat u op deze verdieping ook kunt genieten van een separate toiletruimte, voorzien van een wandcloset met fonteintje, en een aparte wasruimte voor uw wasmachine en droger. Een wederom stijlvolle trap brengt u naar de tweede verdieping.
Deze verdieping is voorzien van een multifunctionele ruimte, momenteel in gebruik als studieruimte, met een vaste kastenwand. Tevens bevindt zich hier een tweede luxe badkamer met inloopdouche, een derde wandcloset, wastafelmeubel en een geweldig dakkapel dat de ruimte in deze badkamer ten goede komt. De slaapkamer op deze verdieping is ideaal voor bijvoorbeeld uw nog thuiswonende jongvolwassen kind dat graag een eigen plekje heeft om vast te wennen aan het zelfstandig wonen.
Wat betreft de locatie is het letterlijk "locatie, locatie, locatie". Tegelijkertijd bent u uitstekend bereikbaar: de auto brengt u binnen 25 minuten in Amsterdam, en ook Almere-Stad is binnen enkele minuten bereikbaar per bus, fiets of auto. In de directe omgeving zijn er voorzieningen zoals scholen, kinderopvang, een supermarkt, gezondheidscentrum, bushalte en een gezellige jachthaven met horeca en een watersportvereniging. Dit alles maakt het geheel tot een uiterst comfortabele en prettige woonomgeving!
Kortom, deze woning aan de Kettingsteek 13 is niet alleen een uitstekende keuze qua ligging en afwerking, maar ook een plek waar u zich direct thuis zult voelen. Geef uzelf de kans om hier te wonen en geniet van alles wat deze prachtige vrijstaande woning en de omgeving te bieden hebben! Maak nu een afspraak voor een bezichtiging en laat u verrassen door de charme en kwaliteit van deze villa.
Deze schitterende, vrijstaande woning wordt u aangeboden middels een bieden vanaf prijs. Biedingen vanaf € 850.000,- k.k. zullen door verkoper in behandeling worden genomen.
Indeling:
Begane grond (combinatie van een prachtige parket- en plavuizenvloer):
Entree, hal met garderobe, toiletruimte met hangcloset en fonteintje, meterkast (stadsverwarming, 3-fase en glasvezel aanwezig), vaste trap naar de eerste verdieping. Doorgang naar de straatgerichte woonkamer met houtkachel en de ruime leefkeuken voorzien van een spoeleiland met Quooker kraan, zeepdispenser en Siemens vaatwasser. L-vormige keuken met inductiekookplaat (5 zones), afzuigkap, grote 90 cm oven, combi oven-magnetron, grote koelkast, apothekerskast en composiet werkblad. Twee openslaande deuren naar de royale tuin met een prachtige veranda met lichtkoepel, meerdere terrassen en een houten berging.
Eerste verdieping (voorzien van een prachtige laminaatvloer):
Royale overloop, grenzend aan twee ruime slaapkamers (optie tot 3 slaapkamers), badkamer voorzien van inloop regendouche, twee luxe wastafels, ligbad, designradiator en raam voor natuurlijke ventilatie. Ruime wasruimte met aansluitingen voor wasmachine en droger en nog een separaat toiletruimte met hangcloset en fonteintje. Vaste trap naar de tweede verdieping.
Tweede verdieping (voorzien van wederom een prachtige laminaatvloer):
Royale overloop grenzend aan een ruime slaapkamer en een werkkamer met inbouwkast voor de omvormer (12 zonnepanelen) en de mechanische ventilatie. Tweede luxe badkamer met inloopdouche, wastafelmeubel, hangcloset en dakkapel.
Bijzonderheden:
- Geweldige locatie met uitzicht op de Noorderplassen en naastgelegen Lepelaarplassen;
- Schitterende, nagenoeg instapklare vrijstaande woning;
- Traditioneel gebouwd met hoogwaardige materialen;
- Luxe leefkeuken met spoeleiland en inbouwapparatuur;
- Twee luxe badkamers, van alle gemakken voorzien, met op iedere verdieping een toilet;
- Drie royale slaapkamers, vier slaapkamers mogelijk plus zolder;
- Royale en schitterend aangelegde tuin met gefundeerde veranda, volop privacy;
- 165 m² netto woonoppervlak en 252 m² eigen grond;
- Parkeren op eigen terrein voor twee auto's;
- Gunstige en centrale ligging, binnen 25 minuten in Amsterdam;
- 12 zonnepanelen en energielabel A;
- Oplevering in overleg, voorkeur 1 juli 2026.
Deze informatie is door ons met de nodige zorgvuldigheid samengesteld. Onzerzijds wordt echter geen enkele aansprakelijkheid aanvaard voor enige onvolledigheid, onjuistheid of anderszins, evenals voor de gevolgen daarvan. Alle opgegeven maten en oppervlakten zijn indicatief.
All information on this property can be found at kettingsteek13.nl
Speaking of beauties! Living in a home in the gorgeous Noorderplassen-west with a view that will never grow old? This beautiful, detached villa, built with a clean eye for detail, is absolutely worth a viewing!
The villa offers a breathtaking view of the Noorderplassen, located in a unique part of Almere directly next to the Lepelaarsplassen, a lush wetlands nature preserve and a true paradise for various fauna, such as kingfisher birds and herons. This beautifully finished detached home, located at Kettingsteek 13, is a ready-to-move-into villa with a net living area of 165 m² is the ideal combination of space, comfort, and peace. This object, built in a traditional style by construction company Hof, oozes allure, and no cost has been spared when it comes to the materials used and the dedication to a clean finish. We would love to give you a more detailed description of the home:
The right side of the home offers a private driveway suited for two vehicles, and here you will also find the entrance to the home with a gorgeous canopy. The spacious hall immediately shows off the home's clean and finished charm, with gorgeous doors and stylish stairs leading up to the first floor, as well as a bathroom covered in beautiful tilework. In the hall you will also find the closet with the fusebox, which includes a 3-phase connection, fiberglass connection, and district heating. Lastly, the hallway also has a handy storage space underneath the staircase.
Opening the sleek, modern, steel-look door will lead you into the street-oriented living room, where large windows offer a gorgeous view of the canal that will surely never grow old. In the cold winter months, enjoy the cozy warmth of the Kalfire fireplace. The garden-oriented, spacious family kitchen with kitchen island and a modern look comes equipped with all modern conveniences, and forms the heart of the home where you can come together and enjoy family dinners. Stepping through the double patio doors, you will reach the stately porch with a dome light, supported by four pillars that are set into the foundation; it has never been easier to build an extention! From the porch, you can enjoy a covered view of the beautifully landscaped garden, inspired by garden architect Dick Beijer, on a plot of nearly 252 m².
Next, let's move to the first floor, where you will find the spacious landing that leads to two bedrooms (with a potential for three bedrooms), one of which comes with a walk-in closet, easily accessible from both sides of the bedroom. The luxurious and spacious bathroom includes not only a walk-in shower, but also a comfortable bathtub. One of the uniquely wonderful things about this home is the separate toilet on the first floor, as well as a spacious laundry room.
A once again a stylish staircase will lead you up to the second floor, where the landing functions as a multipurpose space. Currently used as a study, this space has the potential to become anything you need it to be. This floor also includes a secondary luxury bathroom, with a walk-in shower, a third toilet, and sink. The bathroom is expanded by a three-window wide dormer, making the room that much more spacious. The bedroom on this floor is ideal for, for example, any young adult children that might still be living at home, and are in need of a more private space.
When it comes to the location of the home, this home is the literal definition of 'location, location, location'. At the same time, the home is incredibly easy to reach; Amsterdam is only a 25-minute car ride away, and Almere city is easily reached by bus, bike, or car. The neighbourhood offers social facilities like two primary schools, a daycare, a supermarket, a healthcare centre, a busstop, and a lively marina with a restaurant and recreational water sports club. All of this combined creates an extremely comfortable and pleasant living area!
In short, the property of Kettingsteek 13 is not only a splendid choice when it comes to its location and clean finish, but it is also a place where you will instantly feel right at home. Give yourself the chance to live here and enjoy everything this beautiful detached villa and its surroundings have to offer! Contact us directly to set a viewing appointment, and let yourself be surprised and charmed by the qualiy of this villa.
This detached villa is offered with a starting price. Offers starting from € 850.000,- k.k. will be considered by the seller.
Layout:
Ground level (combination of a parquet and tile flooring):
entrance, hall with wardrobe, bathroom, fusebox cupboard (district heating, fiberglass, 3-phase connection), closed staircase to the first floor. Entrance to street-oriented living room with woodburner fireplace and living-kitchen equipped with kitchen island with Quooker tap, soap dispenser, and Siemens dishwasher. L-shaped kitchen with induction hob (5 zones), extractor hood, Large 90 cm oven, combination oven/microwave, large refrigerator, apothecary cupboard, and a composite worktop. Double patio doors leading to the royal garden with gorgeous porch with dome light, multiple seating areas, and wood storage.
First floor (with beautiful laminate flooring):
spacious landing, two large bedrooms (with potential for a third bedroom), bathroom equipped with walk-in rainshower, two luxury sinks, bathtub, radiator, and window for natural ventilation. Spacious laundry room with connectors for washer and dryer, and another separate bathroom with toilet and sink. Closed staircase to the second floor.
Second floor (once again with beautiful laminate flooring):
spacious landing bordering on a large bedroom and study space with a built-in closet housing the transformer (12 solar panels) and mechanical ventilation unit. Secondary luxury bathroom with walk-in shower, sink, toilet, and dormer.
Particulars:
- Amazing location with unique view of Noorderplassen and next to the Lepelaarplassen;
- Gorgeous ready-to-move-in detached home
- Traditionally built with quality materials;
- Luxury living-kitchen with built-in appliances;
- Two deluxe bathrooms including all amenities with a toilet on each floor;
- Three royal bedrooms, with the potential for four bedrooms including the attic;
- Lush and beautifully landscaped garden with porch set into the foundation, plenty of privacy;
- 165 m² net living surface area with 252 m² of private grounds;
- Private driveway suited for two cars;
- Favourable and central location within 25 minutes of Amsterdam;
- 12 solar panels and an A energy label;
- Delivery date in consultation, preference July 1, 2026.
This information has been put together by us with the necessary care. We do not claim any liability or responsibility for any incomplete, incorrect, or otherwise misleading information, including any possbile consequences. All given sizes and surface areas are indications.
Kenmerken
Overdracht
- Vraagprijs
- € 850.000,- k.k.
- Status
- beschikbaar
- Aanvaarding
- per 01-07-2026
Bouw
- Type
- Woonhuis
- Soort
- eengezinswoning
- Type woonhuis
- vrijstaande woning
- Bouwjaar
- 2010
- Onderhoud binnen
- uitstekend
- Onderhoud buiten
- uitstekend
Tuin
- Type
- achtertuin, voortuin, zijtuin
- Hoofd tuin
- achtertuin
- Ligging
- noord, west
- Oppervlakte
- 131 m²
Woonhuis
- Kamers
- 5
- Slaapkamers
- 3
- Verdiepingen
- 3
- Woonopp.
- 165 m²
- Inhoud
- 554 m³
- Perceelopp.
- 252 m²
- Ligging
- aan rustige weg, in woonwijk, open ligging, vrij uitzicht
Energie
- Energie label
- A
- Isolatie
- volledig geïsoleerd
- Verwarming
- stadsverwarming
Garage
- Type
- geen garage
Berging
- Type
- vrijstaand hout
Foto's
Kaart
Neem contact met ons op
Bekijk de actuele rentetarieven en de maandlasten voor deze woning
Een hypotheekadviseur vinden?
Klik hier
