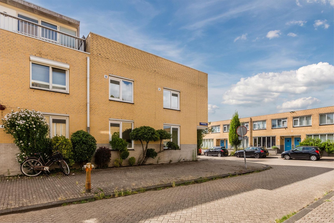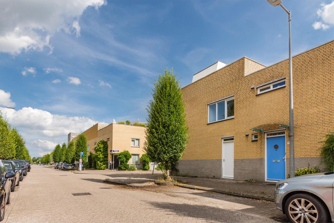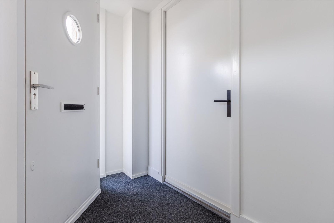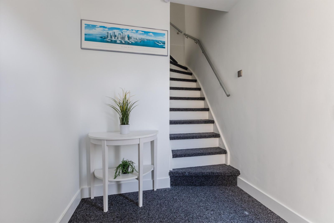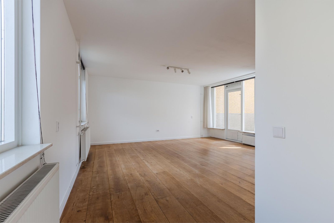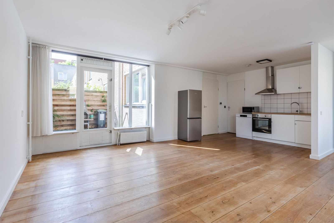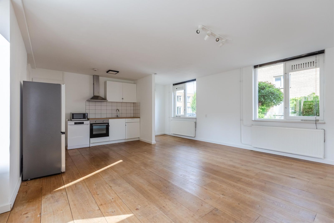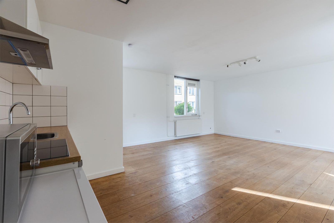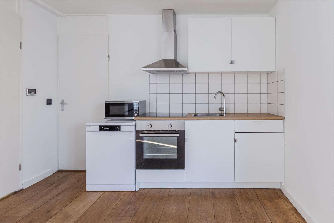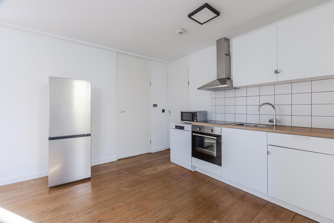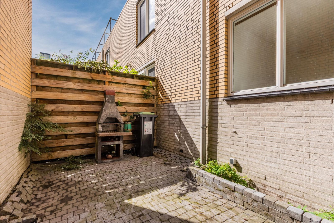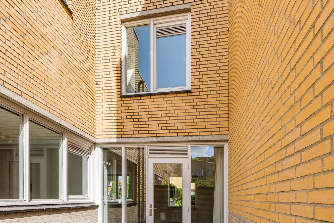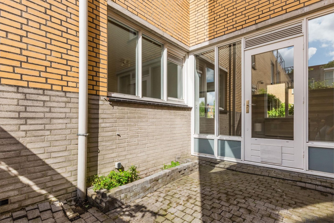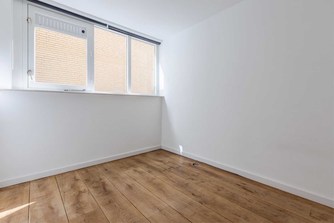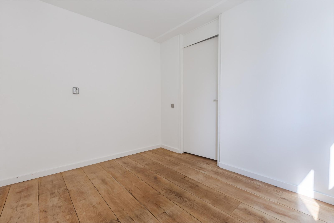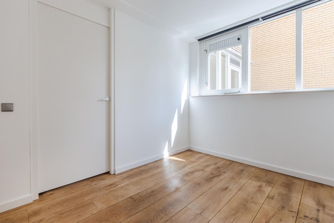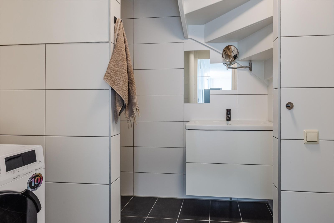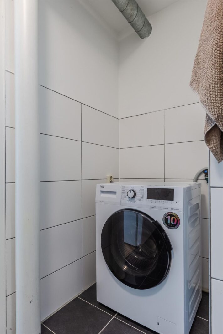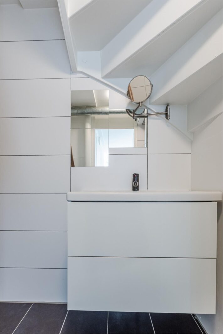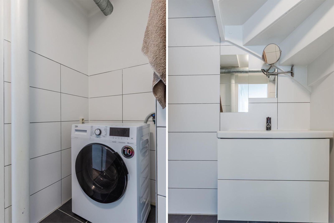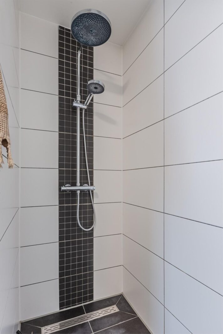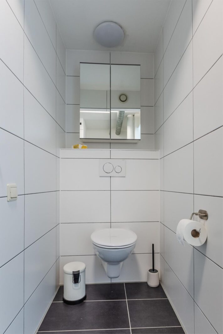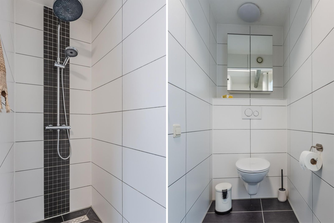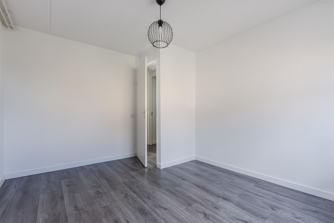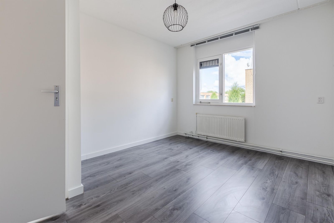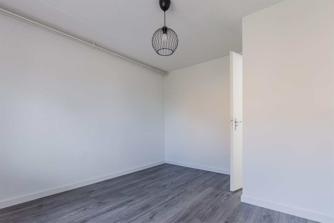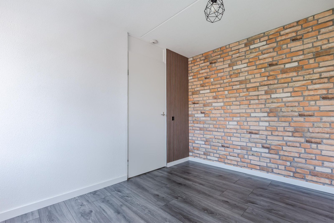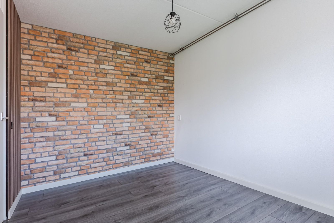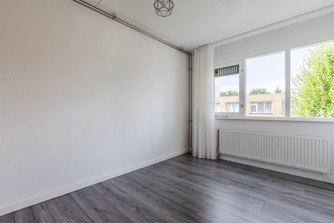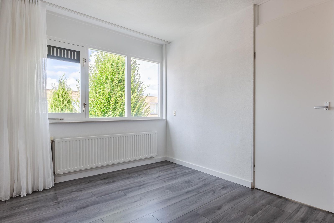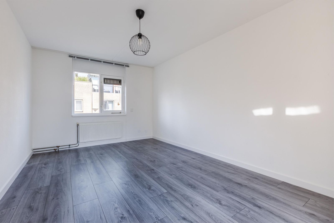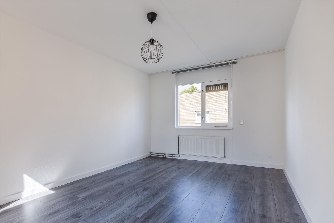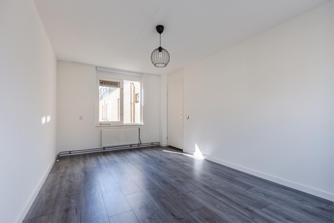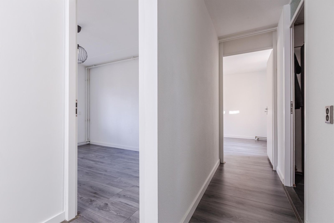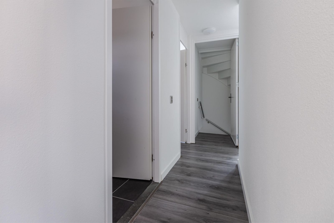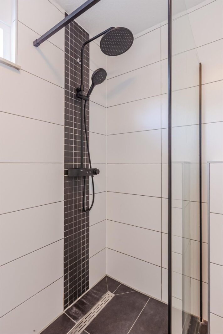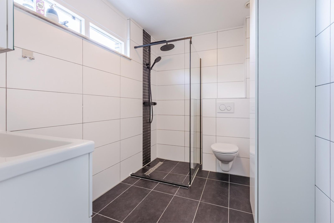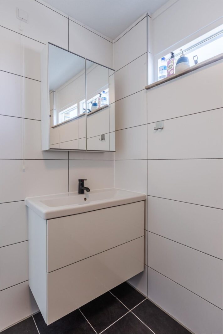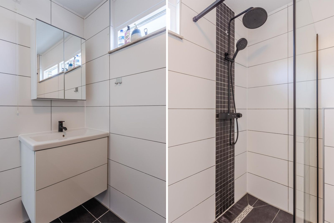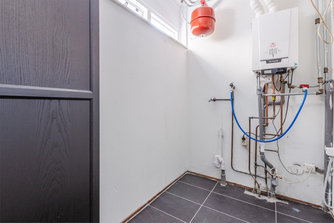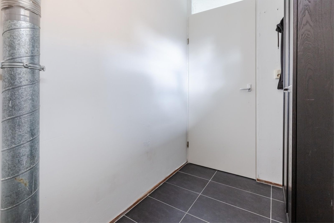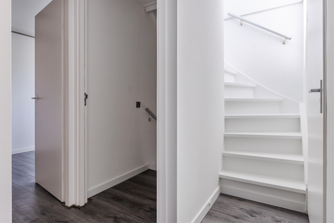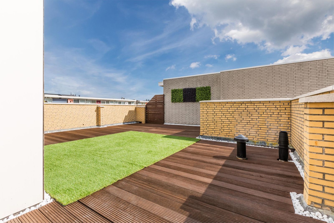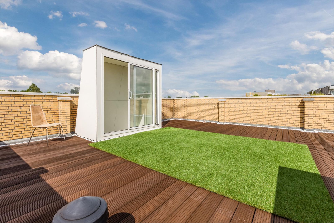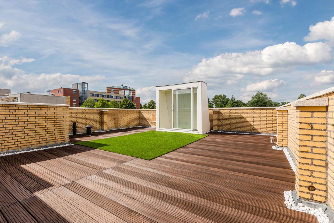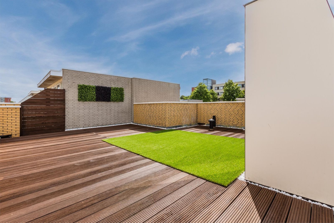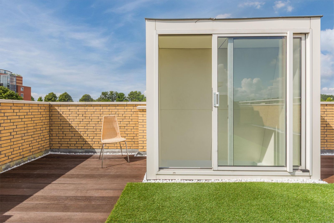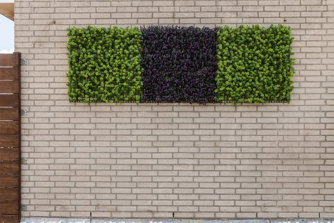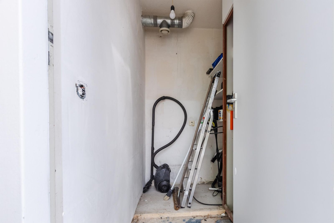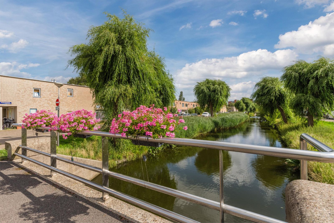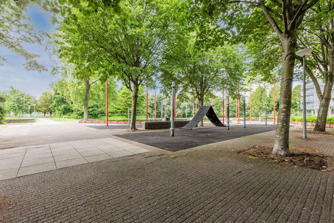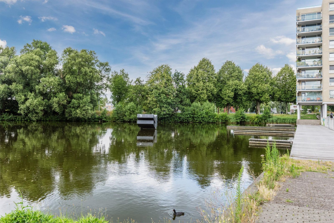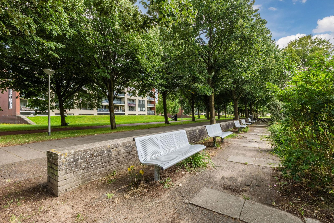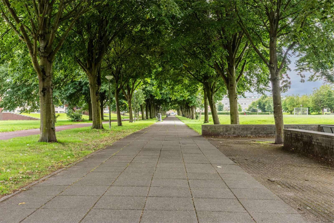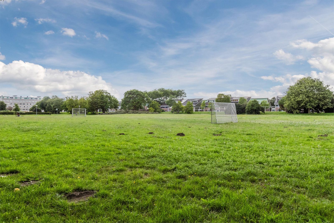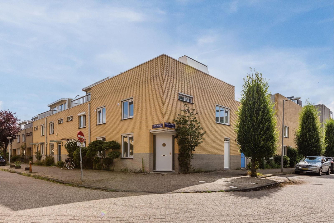
Makelaarsland Nederland B.V.
vasb#znxrynnefynaq.ay
(+31) 882 00 20 00
Wilt u weten of u deze woning kunt betalen?
Kan ik deze woning kopen?
Benieuwd naar de huidige hypotheekrentes?
Bekijk actuele hypotheek rente
Omschrijving
Instapklare hoekwoning met open keuken, patio, royaal dakterras en mogelijkheden voor opbouw
Ben je op zoek naar een verrassend ingedeelde woning met karakter én buitenruimte? Deze charmante hoekwoning combineert een lichte open indeling met een beschutte patio van ca. 9 m², een royaal dakterras van circa 55 m². De houten vloer op de begane grond geeft de woning een warme, sfeervolle uitstraling.
Indeling:
Begane grond:
Via de ruime entree stap je de lichte woonkamer binnen, met grote raampartijen en uitzicht op de patio – een fijne buitenruimte om in alle rust te genieten. De open keuken sluit naadloos aan op de woonkamer. Verder vind je op de begane grond een badkamer met douche, toilet en aansluiting voor de wasmachine. De houten vloer geeft deze verdieping een warme en uitnodigende sfeer. Daarnaast is er een extra kamer die uitstekend geschikt is als werkkamer, logeerkamer of slaapkamer.
Eerste verdieping:
Op de eerste verdieping bevinden zich drie goed bemeten slaapkamers, elk met prettig daglicht. Daarnaast is er een tweede badkamer met douche en toilet. Ook is er een aparte opbergruimte met aansluiting voor wasmachine en/of droger. Vanuit deze verdieping heb je toegang tot het riante dakterras van circa 55 m² – een heerlijke plek om te ontspannen, tuinieren of te genieten van de zon. Bovendien biedt de woning de mogelijkheid om een opbouw te realiseren, wat extra leefruimte kan creëren.
Buiten:
Naast de patio is er een extra, afgesloten opslagruimte.
Bijzonderheden:
Hoekwoning met veel lichtinval
Woonkamer met uitzicht op de patio ca. 9 m²
Extra kamer op de begane grond, geschikt als werk- of slaapkamer
Sfeervolle houten vloer op de begane grond
Twee badkamers, beide met douche en toilet
Riant dakterras van ca. 55 m²
Mogelijkheid tot het realiseren van een opbouw
-----------------------------------------------------
Move-in ready corner house with open kitchen, patio, spacious roof terrace and extension potential
Are you looking for a surprisingly laid-out home with character and outdoor space? This charming corner house combines a bright, open layout with a sheltered patio of approx. 9 m² and a spacious roof terrace of approx. 55 m². The wooden flooring on the ground floor adds warmth and a cozy atmosphere to the home.
Layout:
Ground floor:
The spacious entrance leads you into the bright living room, featuring large windows and a view of the patio – a quiet outdoor space perfect for relaxing. The open kitchen connects seamlessly with the living area. On this floor, you'll also find a bathroom with a shower, toilet, and washing machine connection. The wooden floor throughout adds a warm and inviting feel. Additionally, there is an extra room that can be used as a home office, guest room, or bedroom.
First floor:
The first floor offers three well-sized bedrooms, each with plenty of natural light. There's also a second bathroom with a shower and toilet, as well as a separate storage room with a connection for a washing machine and/or dryer. From this floor, you have access to the generous roof terrace of approx. 55 m² – an ideal space to relax, garden, or enjoy the sun. Moreover, the house offers the possibility to build an extension, providing even more living space.
Outdoor:
In addition to the patio, there is an extra, enclosed storage space.
Highlights:
Bright corner house with plenty of natural light
Living room overlooking the approx. 9 m² patio
Extra room on the ground floor, ideal as an office or bedroom
Atmospheric wooden flooring on the ground floor
Two bathrooms, both with shower and toilet
Spacious roof terrace of approx. 55 m²
Possibility to add an extension
Kenmerken
Overdracht
- Vraagprijs
- € 595.000,- k.k.
- Status
- beschikbaar
- Aanvaarding
- in overleg
Bouw
- Type
- Woonhuis
- Soort
- eengezinswoning
- Type woonhuis
- eindwoning
- Bouwjaar
- 1992
- Onderhoud binnen
- goed
- Onderhoud buiten
- goed
Tuin
- Type
- achtertuin, patio/atrium
- Hoofd tuin
- achtertuin
- Ligging
- noord
- Oppervlakte
- 12 m²
Woonhuis
- Kamers
- 5
- Slaapkamers
- 4
- Verdiepingen
- 2
- Woonopp.
- 111 m²
- Inhoud
- 384 m³
- Perceelopp.
- 77 m²
- Ligging
- aan rustige weg
Energie
- Energie label
- B
- Isolatie
- volledig geïsoleerd
- Verwarming
- c.v.-ketel
Garage
- Type
- geen garage
Foto's
Neem contact met ons op
Bekijk de actuele rentetarieven en de maandlasten voor deze woning
Een hypotheekadviseur vinden?
Klik hier
