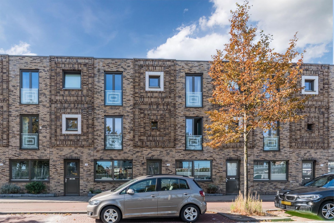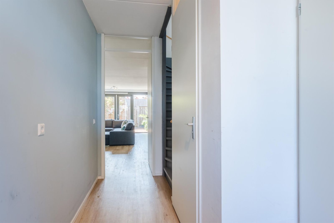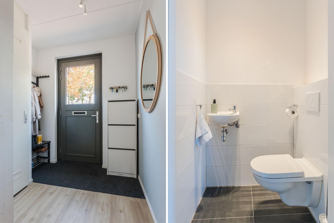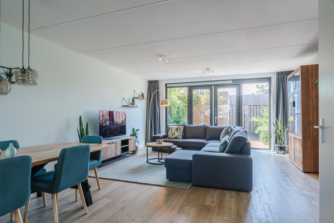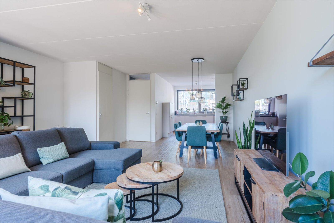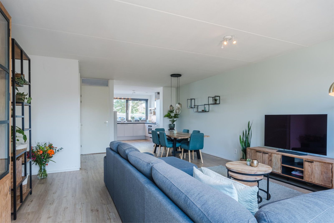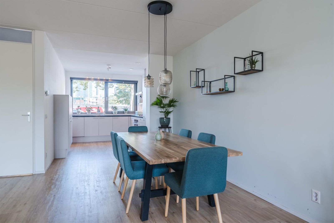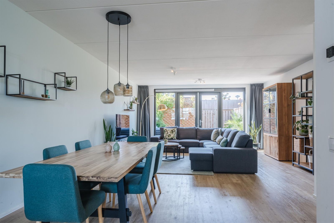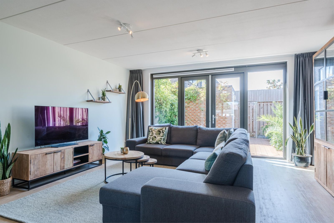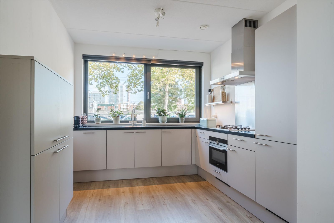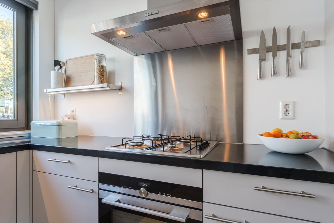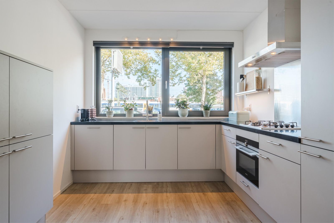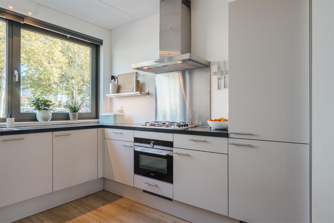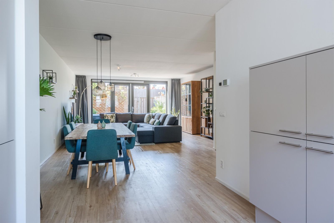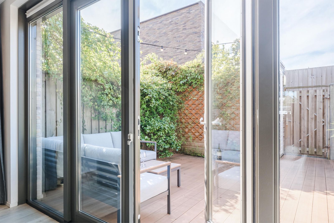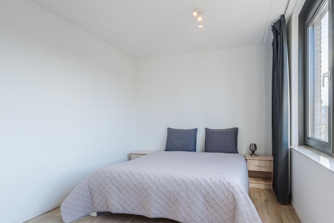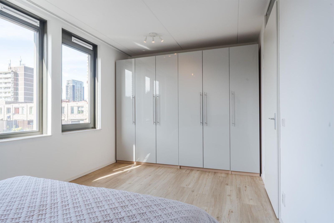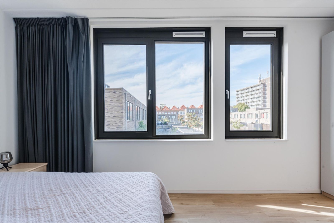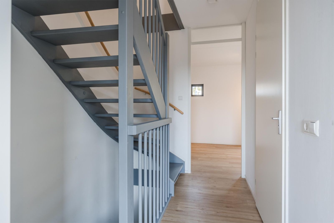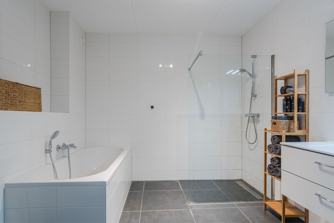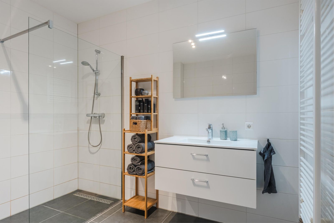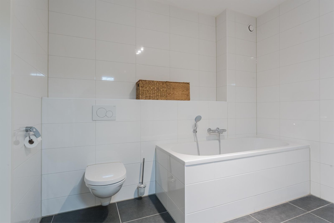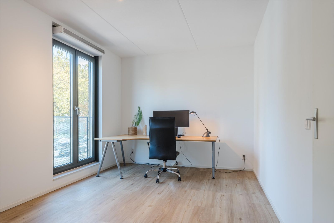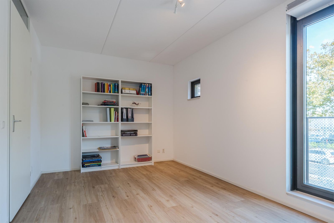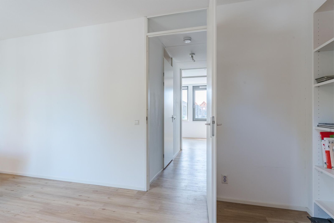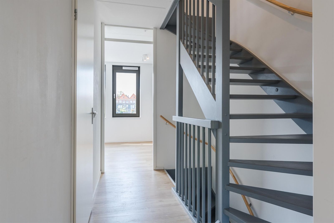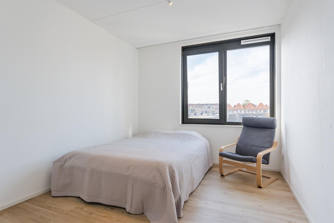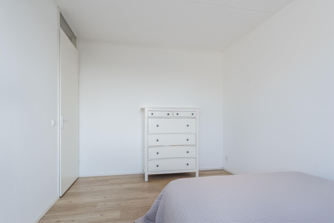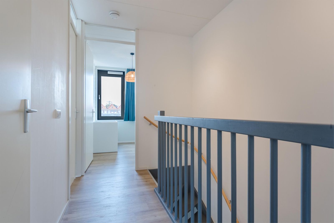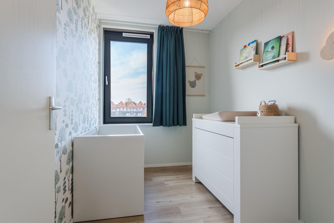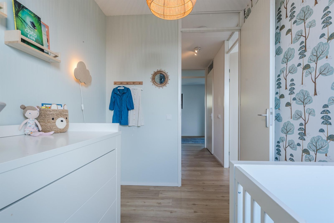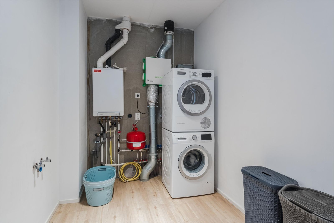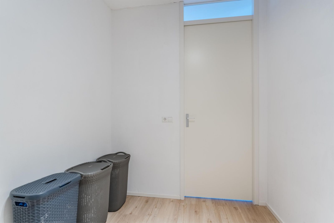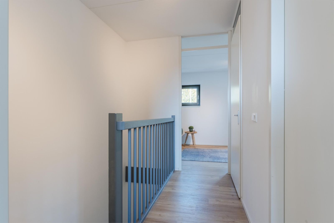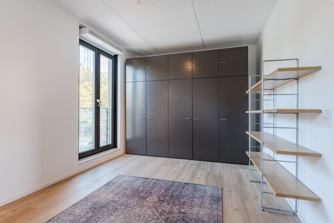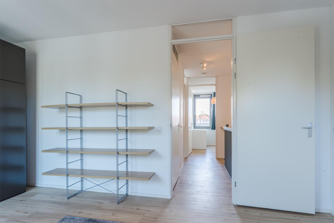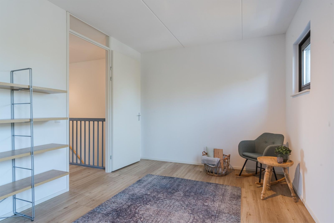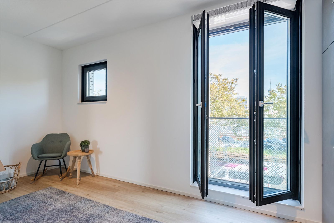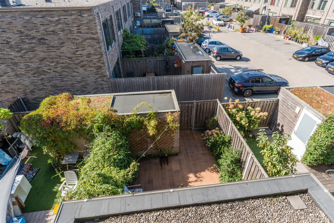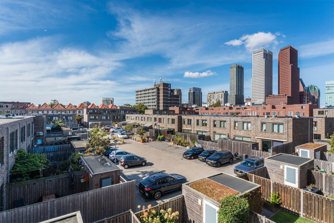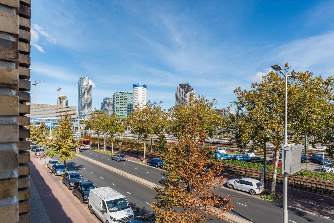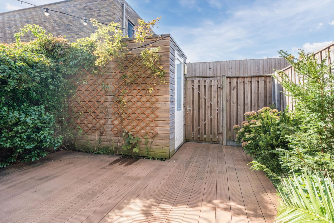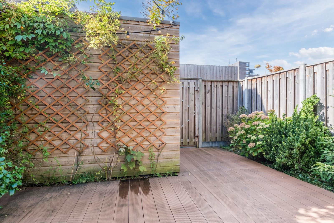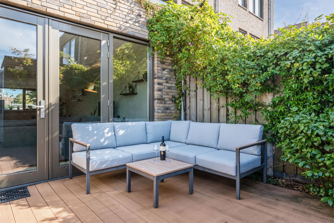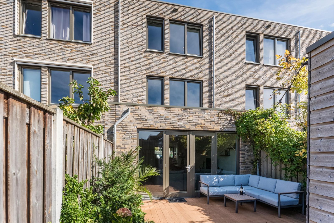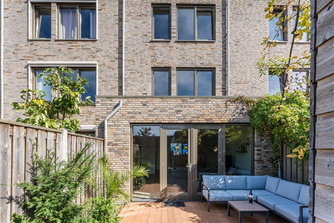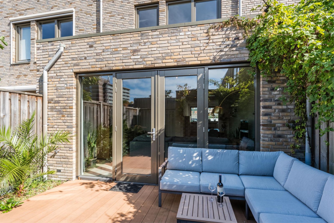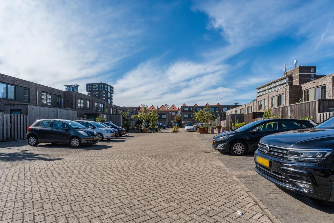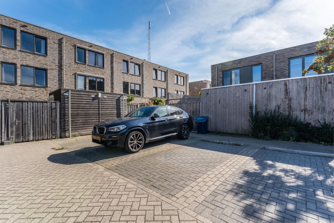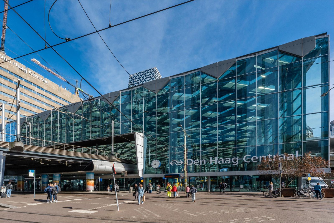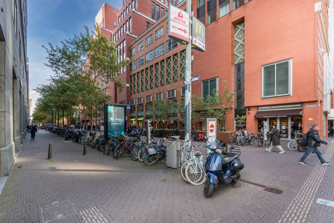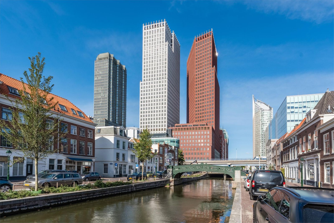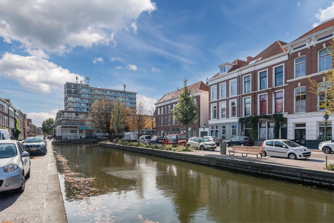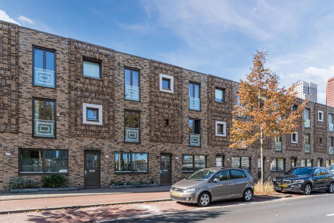
Makelaarsland Nederland B.V.
vasb#znxrynnefynaq.ay
088-2002000
Wilt u weten of u deze woning kunt betalen?
Kan ik deze woning kopen?
Benieuwd naar de huidige hypotheekrentes?
Bekijk actuele hypotheek rente
Omschrijving
For English version please scroll down
Ruimte, comfort én duurzaamheid in hartje Den Haag! Deze royale tussenwoning (158 m²) met energielabel A, zonnepanelen, zonnige tuin en eigen parkeerplaats combineert modern woongenot met een perfecte ligging.
BESCHRIJVING
Deze moderne en goed onderhouden 6-kamer eengezinswoning met een woonoppervlak van ca. 158 m² biedt dankzij de uitbouw op de begane grond, de praktische indeling en de neutrale en moderne afwerking volop comfort en leefruimte. Bovendien is de woning voorzien van een energielabel A en zonnepanelen – duurzaam, energiezuinig en klaar voor de toekomst.
LIGGING
De woning ligt zeer centraal, op loopafstand van Den Haag Centraal, het bruisende stadscentrum, winkels, scholen en openbaar vervoer. Ook de hoofdwegen A4, A12 en A13 zijn uitstekend bereikbaar. Kortom: een ideale uitvalsbasis, zowel binnen de stad als richting de rest van de Randstad.
INDELING
Begane grond
Entree met hal en toilet. Ruime, lichte woonkamer met uitbouw en grote raampartijen. Onder de trap bevindt zich een praktische provisiekast. Moderne open keuken voorzien van inbouwapparatuur (gaskookplaat, oven, magnetron, koel-/vriescombinatie en vaatwasser) én een handige servieskast. Via openslaande deuren toegang tot de zonnige, zuidwestgerichte achtertuin met fietsenberging (voorzien van stopcontacten) en achterom naar het afgesloten terrein met de eigen parkeerplaats.
Eerste verdieping
Twee goed bemeten slaapkamers, waarvan degene aan de voorzijde is voorzien van een Frans balkon. Nette badkamer met zowel een ligbad als inloopdouche, tweede toilet, wastafelmeubel en handdoekradiator.
Tweede verdieping
Drie slaapkamers, waarvan de kamer aan de voorzijde ook beschikt over een Frans balkon. Tevens een aparte was-/bergruimte. Op deze verdieping is het eenvoudig mogelijk een tweede badkamer te realiseren – de voorbereide waterleidingen liggen er al.
PLUSPUNTEN VAN DEZE WONING
Woonoppervlak 158 m²
6 kamers, waaronder 5 slaapkamers
Uitbouw op de begane grond voor extra leefruimte
Energielabel A en 8 zonnepanelen – duurzaam en energiezuinig
Vloerverwarming in de gehele woning
Badkamer met bad én inloopdouche
Voorzijde voorzien van Franse balkons (1e en 2e verdieping)
Tweede badkamer eenvoudig mogelijk (leidingen aanwezig)
Zonnige zuidwesttuin met fietsenberging (inclusief stopcontacten) en achterom
Eigen parkeerplaats op afgesloten terrein
Gelegen op afgekochte erfpachtgrond
Bouwjaar 2016
Beschikbaarheid in overleg – kan snel
Een royale, duurzame en instapklare woning op een centrale plek in Den Haag. Perfect voor wie comfortabel wil wonen mét alle gemakken binnen handbereik.
Interesse in dit huis? Maak dan nu een afspraak voor een bezichtiging.
Space, comfort and sustainability in the heart of The Hague! This spacious family home (158 m²) with energy label A, solar panels, a sunny garden and private parking combines modern living comfort with a perfect location.
DESCRIPTION
This modern and well-maintained 6-room family home with a living area of approx. 158 m² offers plenty of comfort and living space thanks to the ground floor extension, the practical layout and the neutral, modern finishes. In addition, the home has energy label A and solar panels – sustainable, energy-efficient and future-proof.
LOCATION
Very centrally located, within walking distance of The Hague Central Station, the lively city center, shops, schools and public transport. The main highways A4, A12 and A13 are also easily accessible. In short: an ideal base, both within the city and towards the rest of the Randstad.
LAYOUT
Ground floor
Entrance with hall and toilet. Spacious and bright living room with extension and large windows. A practical storage cupboard is located under the stairs. Modern open kitchen equipped with built-in appliances (gas hob, oven, microwave, fridge/freezer and dishwasher) and a convenient china cabinet. French doors provide access to the sunny, southwest-facing garden with bicycle shed (with power outlets) and back entrance to the secured lot with the private parking space.
First floor
Two well-sized bedrooms, with the front bedroom featuring a French balcony. Neat bathroom with both a bathtub and walk-in shower, second toilet, washbasin and towel radiator.
Second floor
Three bedrooms, with the front bedroom also featuring a French balcony. Separate laundry/storage room. On this floor, it is easy to create a second bathroom – the plumbing connections are already in place.
HIGHLIGHTS
Living area 158 m²
6 rooms, including 5 bedrooms
Ground floor extension for extra living space
Energy label A and 8 solar panels – sustainable and energy-efficient
Underfloor heating throughout the house
Bathroom with both bathtub and walk-in shower
French balconies at the front (1st and 2nd floor)
Easy option for a second bathroom (plumbing prepared)
Sunny southwest-facing garden with bicycle shed (incl. power outlets) and back entrance
Private parking on secured lot
Located on leasehold land, fully bought off
Built in 2016
Available in consultation – quick move possible
A spacious, sustainable and move-in ready home in a central location in The Hague. Perfect for those who want to live comfortably with all conveniences within easy reach.
Interested in this property? Schedule a viewing now.
Kenmerken
Overdracht
- Vraagprijs
- € 750.000,- k.k.
- Status
- beschikbaar
- Aanvaarding
- in overleg
Bouw
- Type
- Woonhuis
- Soort
- eengezinswoning
- Type woonhuis
- tussenwoning
- Bouwjaar
- 2016
- Onderhoud binnen
- goed
- Onderhoud buiten
- goed
Tuin
- Type
- achtertuin
- Hoofd tuin
- achtertuin
- Ligging
- zuid, west
- Oppervlakte
- 32 m²
Woonhuis
- Kamers
- 6
- Slaapkamers
- 5
- Verdiepingen
- 3
- Woonopp.
- 158 m²
- Inhoud
- 543 m³
- Perceelopp.
- 113 m²
- Ligging
- aan rustige weg, in woonwijk
Energie
- Energie label
- A
- Isolatie
- dakisolatie, dubbel glas, HR-glas, muurisolatie, vloerisolatie, volledig geïsoleerd
- Verwarming
- c.v.-ketel, vloerverwarming geheel
Garage
- Type
- geen garage
Berging
- Type
- vrijstaand hout
- Voorzieningen
- voorzien van elektra
- Isolatie
- geen isolatie
Foto's
Neem contact met ons op
Bekijk de actuele rentetarieven en de maandlasten voor deze woning
Een hypotheekadviseur vinden?
Klik hier
