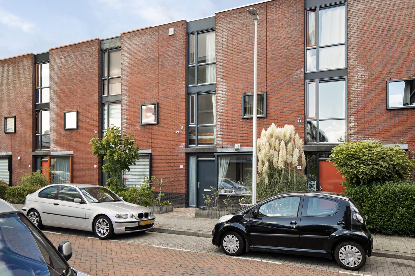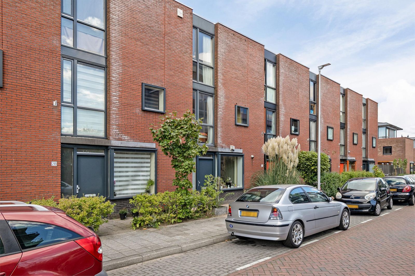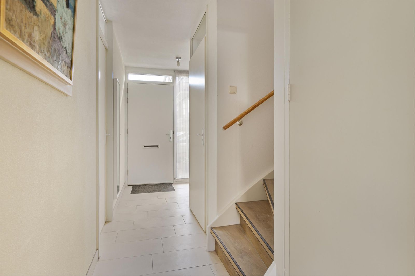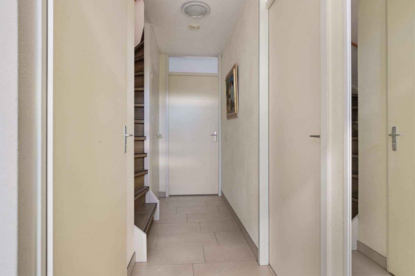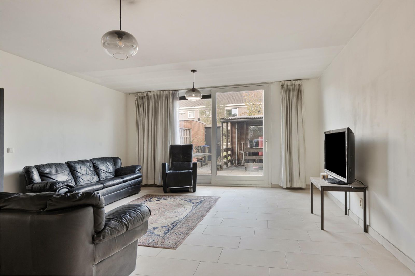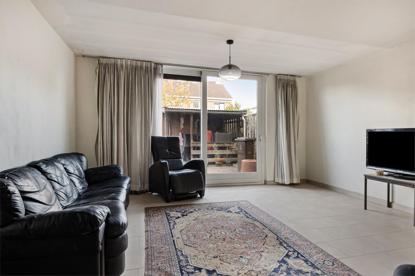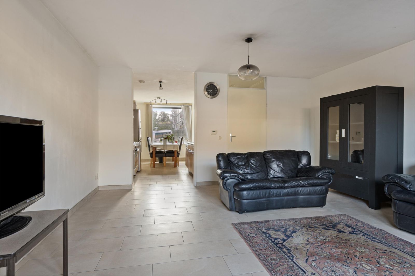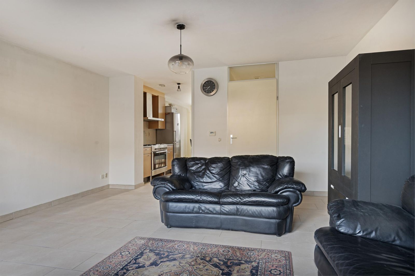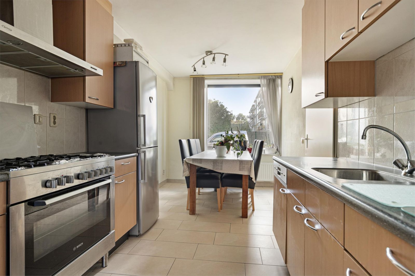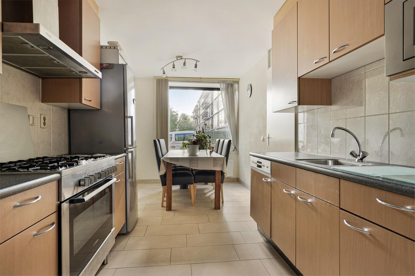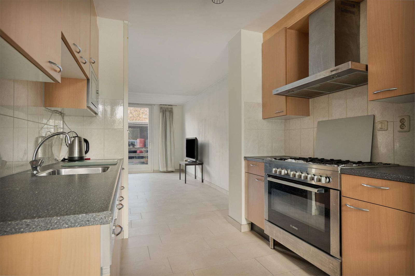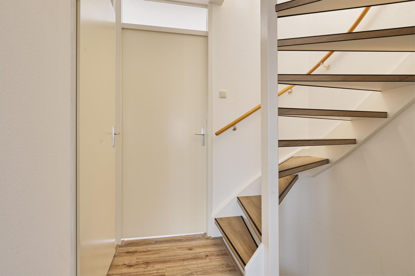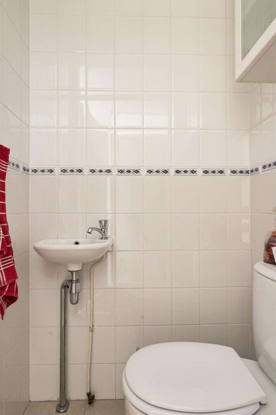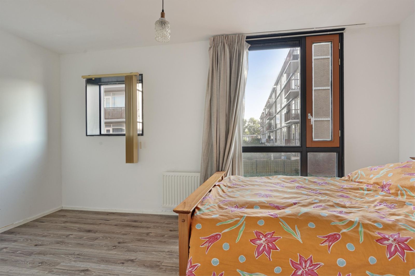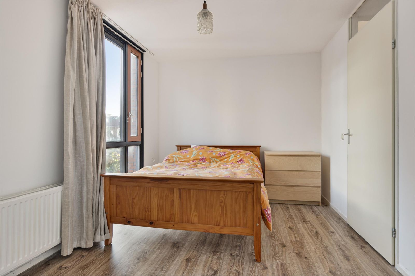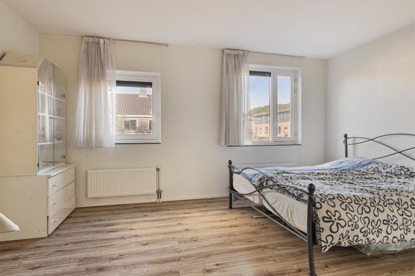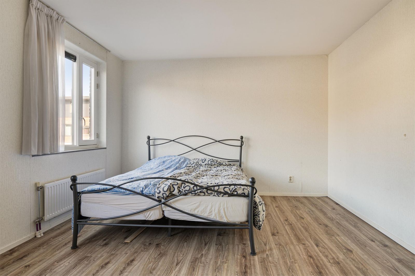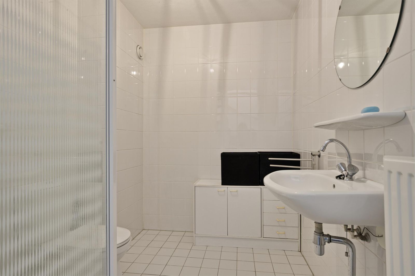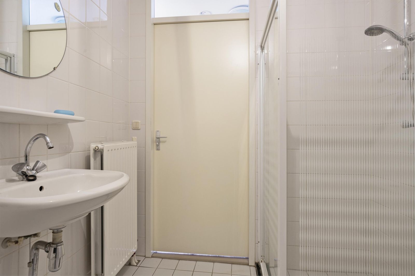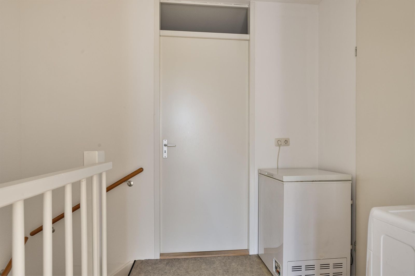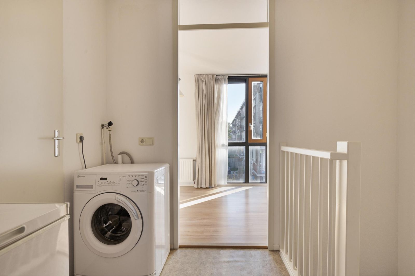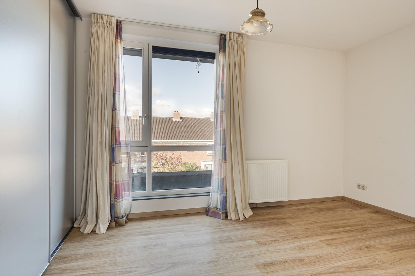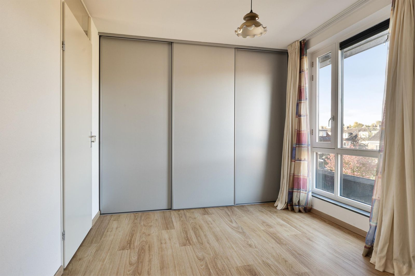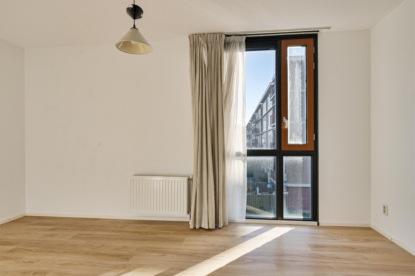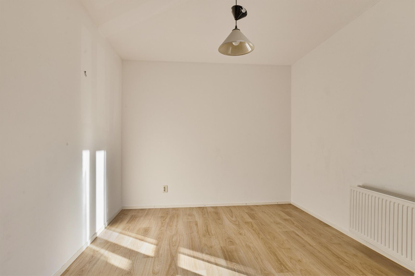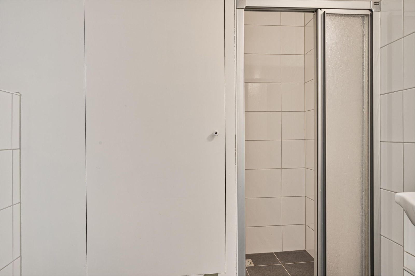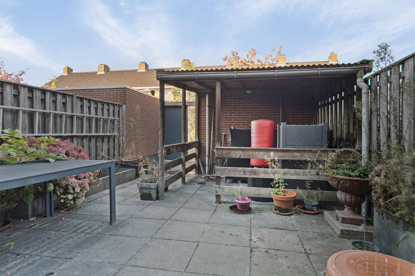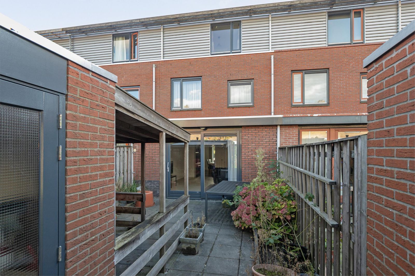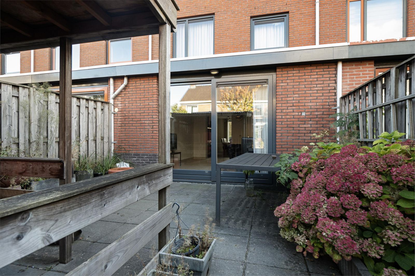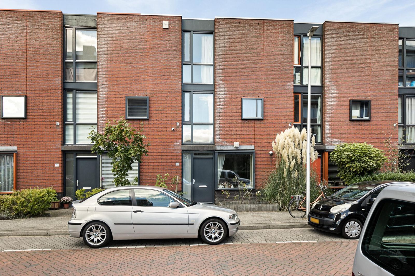
Makelaarsland Utrecht
vasb#znxrynnefynaq.ay
(+31) 88 200 20 00
Wilt u weten of u deze woning kunt betalen?
Kan ik deze woning kopen?
Benieuwd naar de huidige hypotheekrentes?
Bekijk actuele hypotheek rente
Omschrijving
SCROLL DOWN FOR ENGLISH!
Wil jij graag wonen in het hart van Nederland? Laat dan de wijk Hoograven niet aan jou voorbij gaan! Met deze welonderhouden eengezinswoning aan de Montfoortlaan is aan ruimte geen gebrek. Gelegen in de buurt van parken heb je naast het bruisende Utrecht ook de rust nabij.
Net voor de deur stap jij in jouw auto en binnen luttele minuten bevindt jij jezelf op de A12, A27, A28 en A2. Voorzieningen zoals een supermarkt bevindt zich op loopafstand en winkelcentrum Hoograven is drie minuten rijden. Liever het centrum bezoeken? Met de fiets ben je er in acht minuten en met de bus zelfs nog sneller. De bushalte is nog geen minuut lopen van de woning gesitueerd.
Indeling:
Begane grond: Via de hal heeft u onder andere toegang tot de meterkast en ingebouwde schoenenkast. Hiernaast bevindt zich het toilet en de trap. Onder de trap is de ruimte dichtgebouwd en is er een voorraadkast geplaatst zodat deze ruimte optimaal wordt benut. Via de hal heeft u tevens direct toegang tot de woonkamer en keuken. Gaat u via de keukendeur, dan treft u de eetkamer met daarnaast de keuken. Deze is voorzien van een vaatwasser, magnetron en gasfornuis met oven. Voorbij de keuken bevindt zich de ruime woonkamer. Doordat de schuifpui is voorzien van een grote raampartij is er aan licht geen gebrek. De gehele begane grond is getegeld en voorzien van vloerverwarming.
Eerste verdieping: Via de hal bereikt u de badkamer. Deze is standaard uitgerust met toilet, wastafel en douchecabine. Hiernaast heeft de eerste verdieping 2 zeer royale slaapkamers met voldoende lichtinval. De eerste verdieping is voorzien van laminaat.
Tweede verdieping: Direct op de tweede verdieping zijn er aansluitingen voor een wasmachine en wasdroger. Als kers op de taart bevindt zich op de tweede verdieping ook een badkamer met toilet, douche en wastafel. Handig voor een groot gezin of eventuele logé. Via de hal bereikt u wederom twee zeer royale slaapkamers. De kamer van 13,5m2 mag zich rijk rekenen met een riante inbouwkast over de gehele wand van vloer tot plafond. Deze is uitgerust met schuifdeuren. Ook hier zijn de vloeren van de kamers bedekt met laminaat.
Niet zelf-bewoningsclausule van toepassing
Energielabel A.
Vloerverwarming begane grond
Woning geverfd in 2022
Dakleer vervangen van woning en berging in 2023
Nieuwe hoog rendement Intergas cv-ketel mei 2024
Vier ruime slaapkamers van respectievelijk 13,7m2, 13,7m2, 13,5m2 en 17,5m2.
Twee badkamers en 3 toiletten
Stenen berging inclusief elektra
Voorzieningen nabij
Erfpacht eeuwig afgekocht
PROCEED IN ENGLISH!
Would you like to live in the heart of the Netherlands? Then don't let the Hoograven district pass you by! There is no shortage of space with this well-maintained single-family home on Montfoortlaan. Located near parks, in addition to bustling Utrecht, you also have peace and quiet nearby.
Right in front of the door you get into your car and within a few minutes you will find yourself on the A12, A27, A28 and A2. Facilities such as a supermarket are within walking distance and the Hoograven shopping center is a three-minute drive. Would you rather visit the center? You can get there in eight minutes by bike and even faster by bus. The bus stop is less than a minute's walk from the house.
Layout:
Ground floor: Through the hall you have access to the meter cupboard and built-in shoe cupboard. Next to this is the toilet and the stairs. The space under the stairs has been closed off and has been turned into a pantry making optimal use of the available space. Across the hall you also have direct access to the living room and kitchen. If you go through the kitchen door, you will find the dining room with the kitchen next to it. This is equipped with a dishwasher, microwave and gas stove with oven. Past the kitchen is the spacious living room. Due to the sliding doors having large windows, there is no shortage of light. The entire ground floor is tiled and has underfloor heating.
First floor: You reach the bathroom via the hall. This is equipped with a toilet, sink and shower cabin as standard. In addition, the first floor has 2 very spacious bedrooms with sufficient light. The first floor has laminate flooring.
Second floor: Directly on the second floor there are connections for a washing machine and dryer. The icing on the cake is also a bathroom with toilet, shower and sink on the second floor. Handy for a large family or any guest. Through the hall you reach two very spacious bedrooms. Here too, the floors of the rooms are covered with laminate.
Niet zelf-bewoningsclausule applicable
Energy label A.
Underfloor heating on the ground floor
House painted in 2022
Roofing renewed for home and storage room in 2023
New high-efficiency Intergas central heating boiler in May 2024
Four spacious bedrooms of 13.7m2, 13.7m2, 13.5m2 and 17.5m2 respectively.
Two bathrooms and 3 toilets
Stone shed including electricity
Facilities nearby
Leasehold bought off forever
Kenmerken
Overdracht
- Vraagprijs
- € 625.000,- k.k.
- Status
- beschikbaar
- Aanvaarding
- in overleg
Bouw
- Type
- Woonhuis
- Soort
- eengezinswoning
- Type woonhuis
- tussenwoning
- Bouwjaar
- 2002
- Onderhoud binnen
- goed
- Onderhoud buiten
- goed
Tuin
- Type
- achtertuin, voortuin
- Hoofd tuin
- achtertuin
- Ligging
- noord
- Oppervlakte
- 44 m²
Woonhuis
- Kamers
- 5
- Slaapkamers
- 4
- Verdiepingen
- 3
- Woonopp.
- 130 m²
- Inhoud
- 460 m³
- Perceelopp.
- 114 m²
- Ligging
- in woonwijk
Energie
- Energie label
- A
- Isolatie
- volledig geïsoleerd
- Verwarming
- c.v.-ketel
Garage
- Type
- geen garage
Berging
- Type
- vrijstaand steen
- Voorzieningen
- voorzien van elektra
Foto's
Neem contact met ons op
Bekijk de actuele rentetarieven en de maandlasten voor deze woning
Een hypotheekadviseur vinden?
Klik hier
