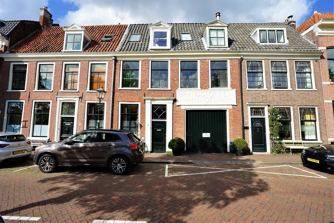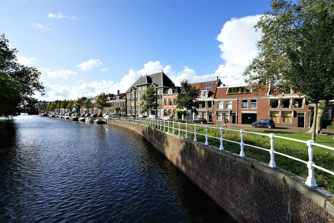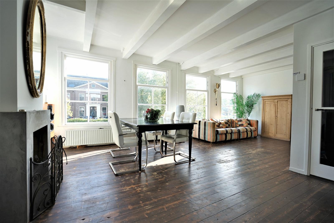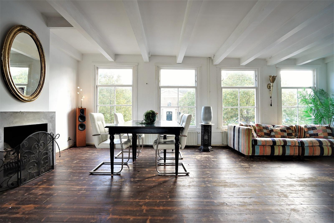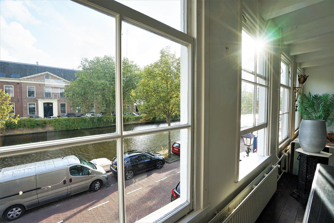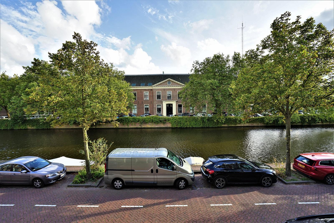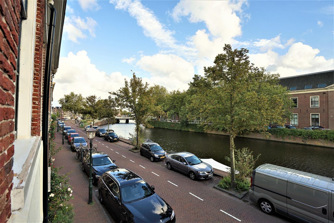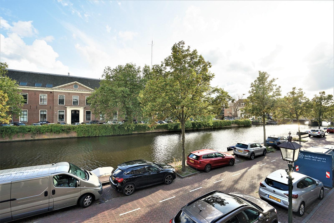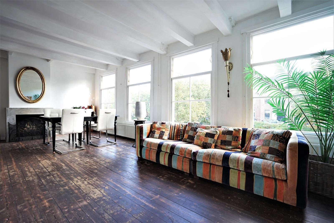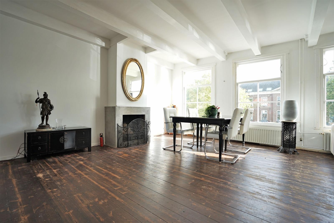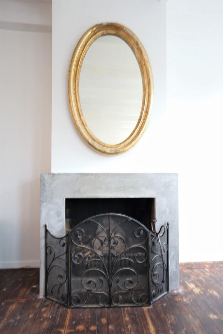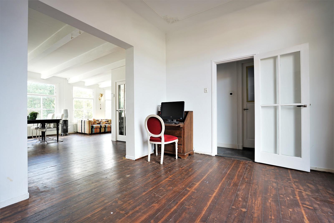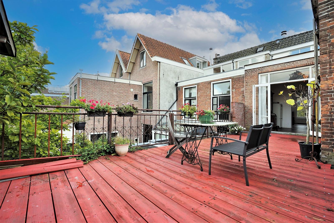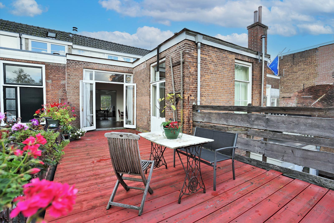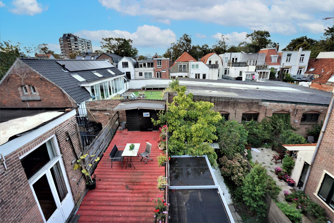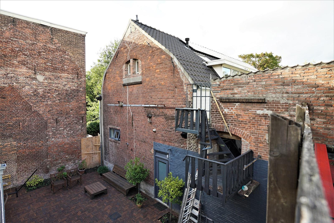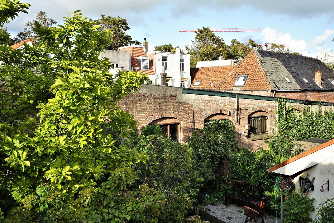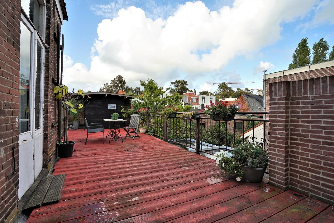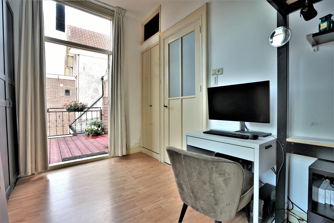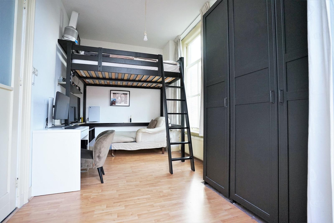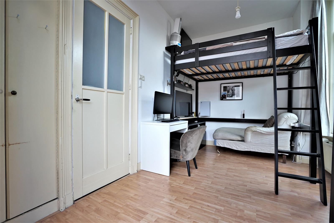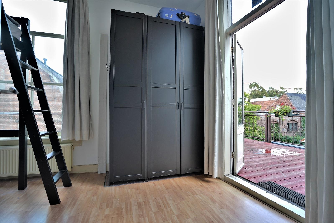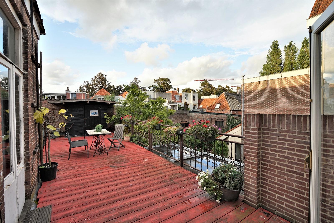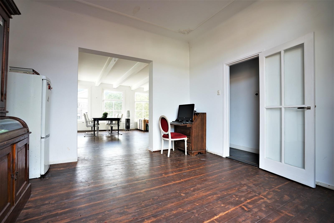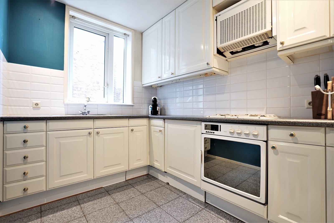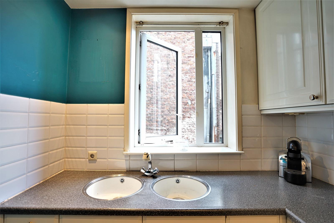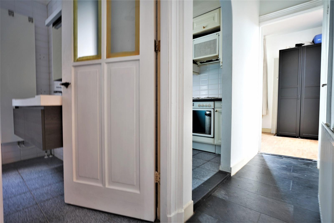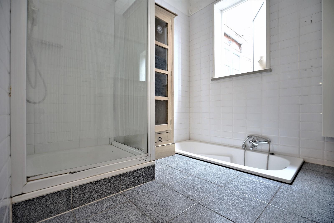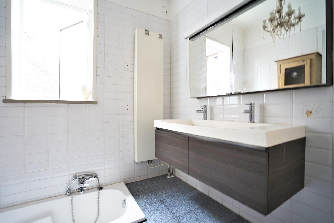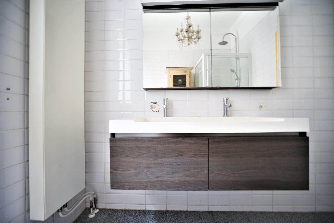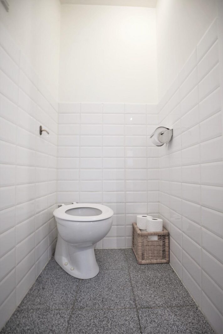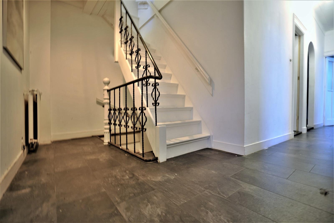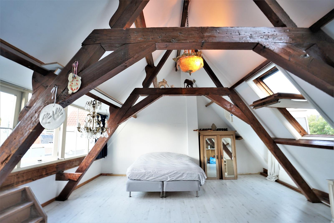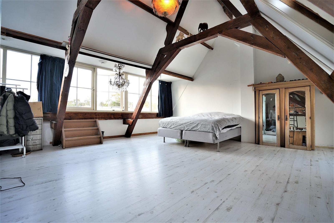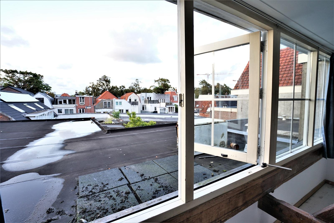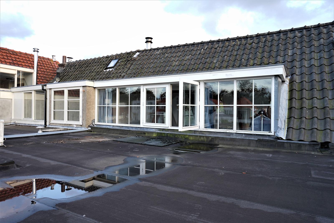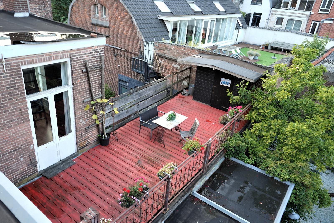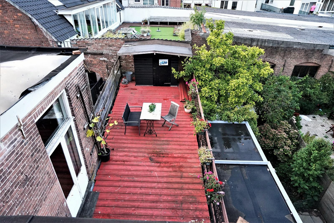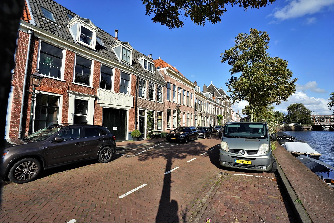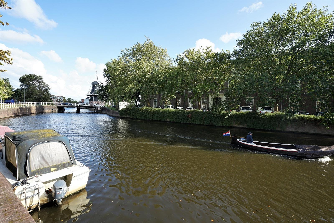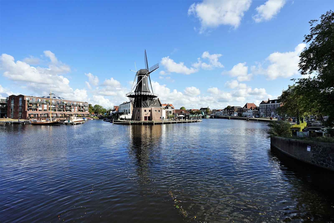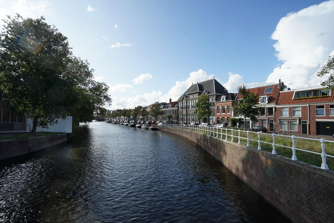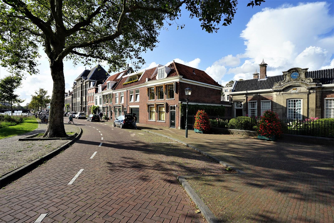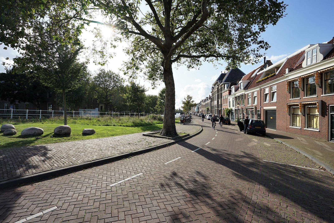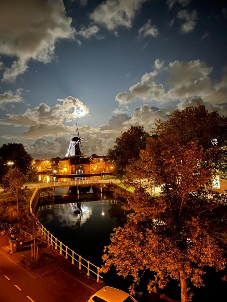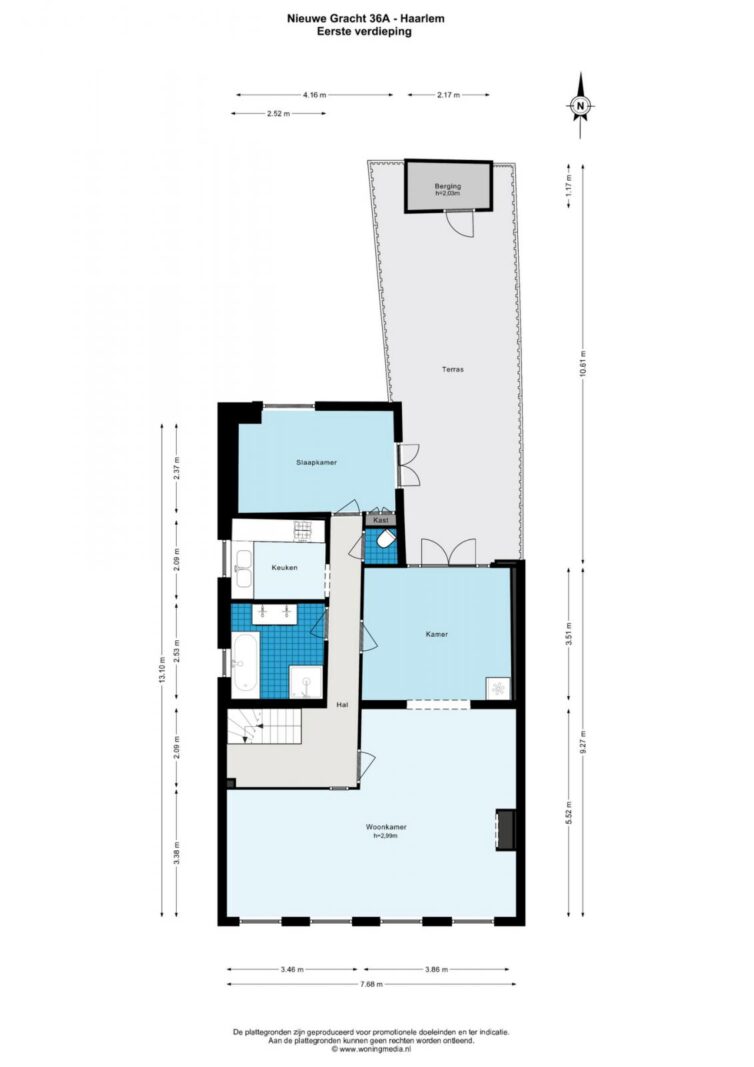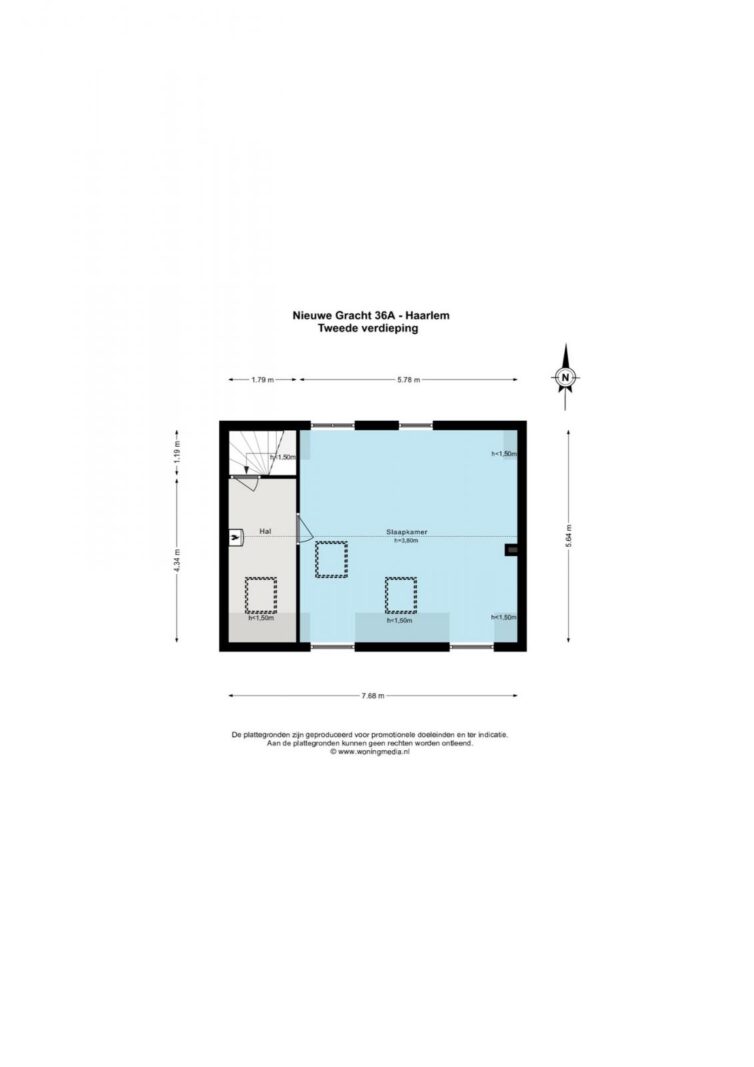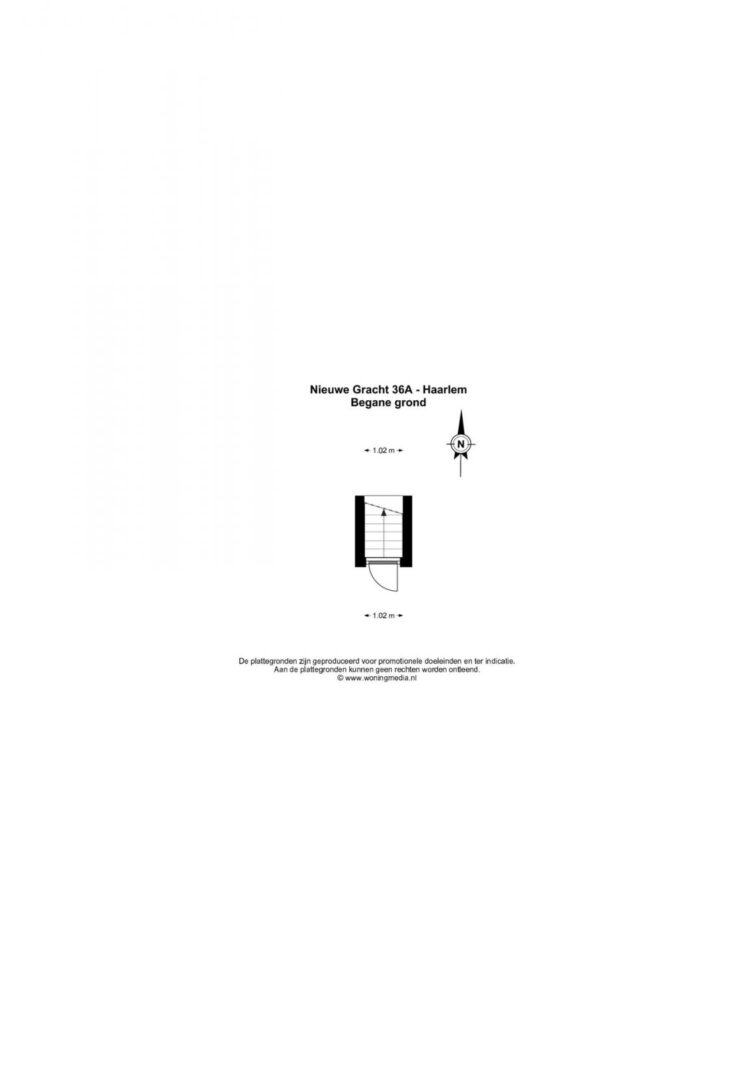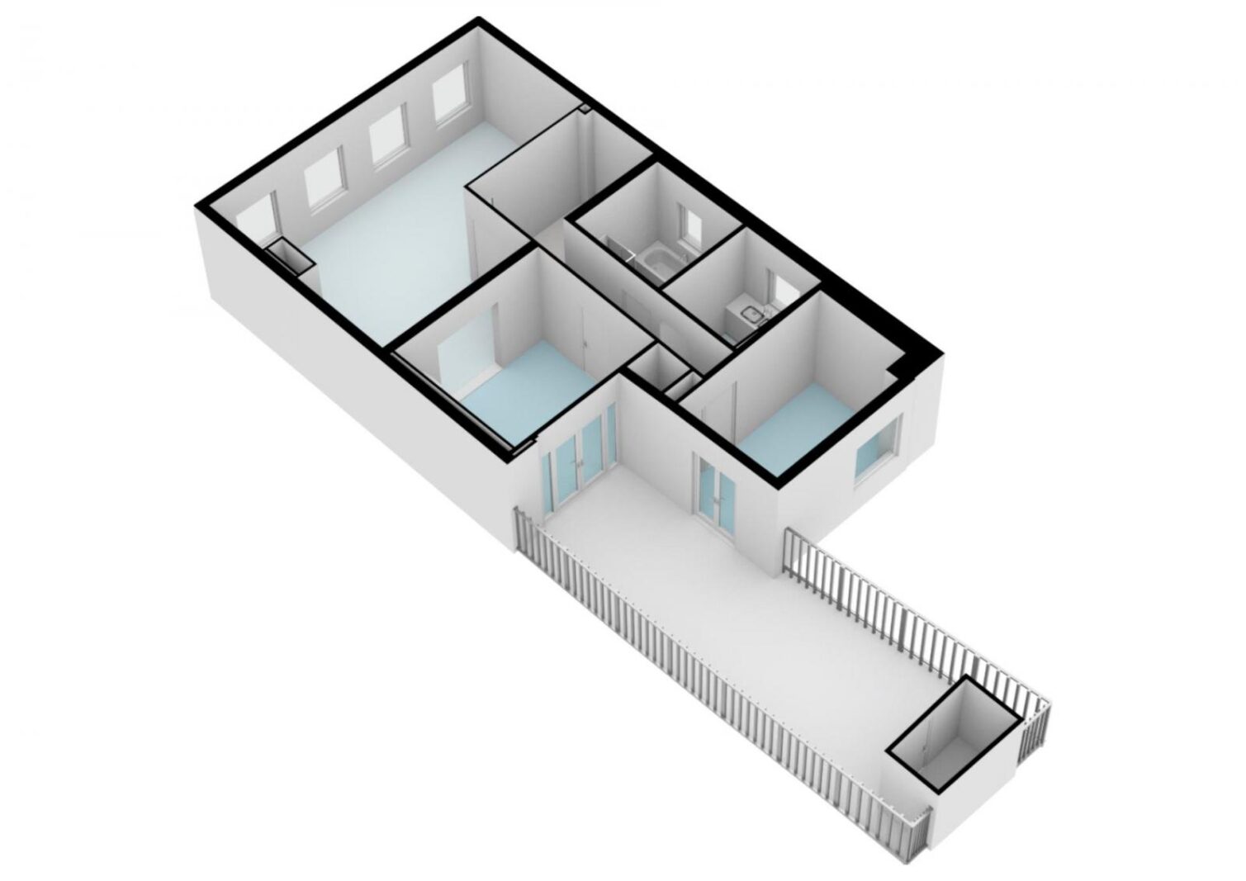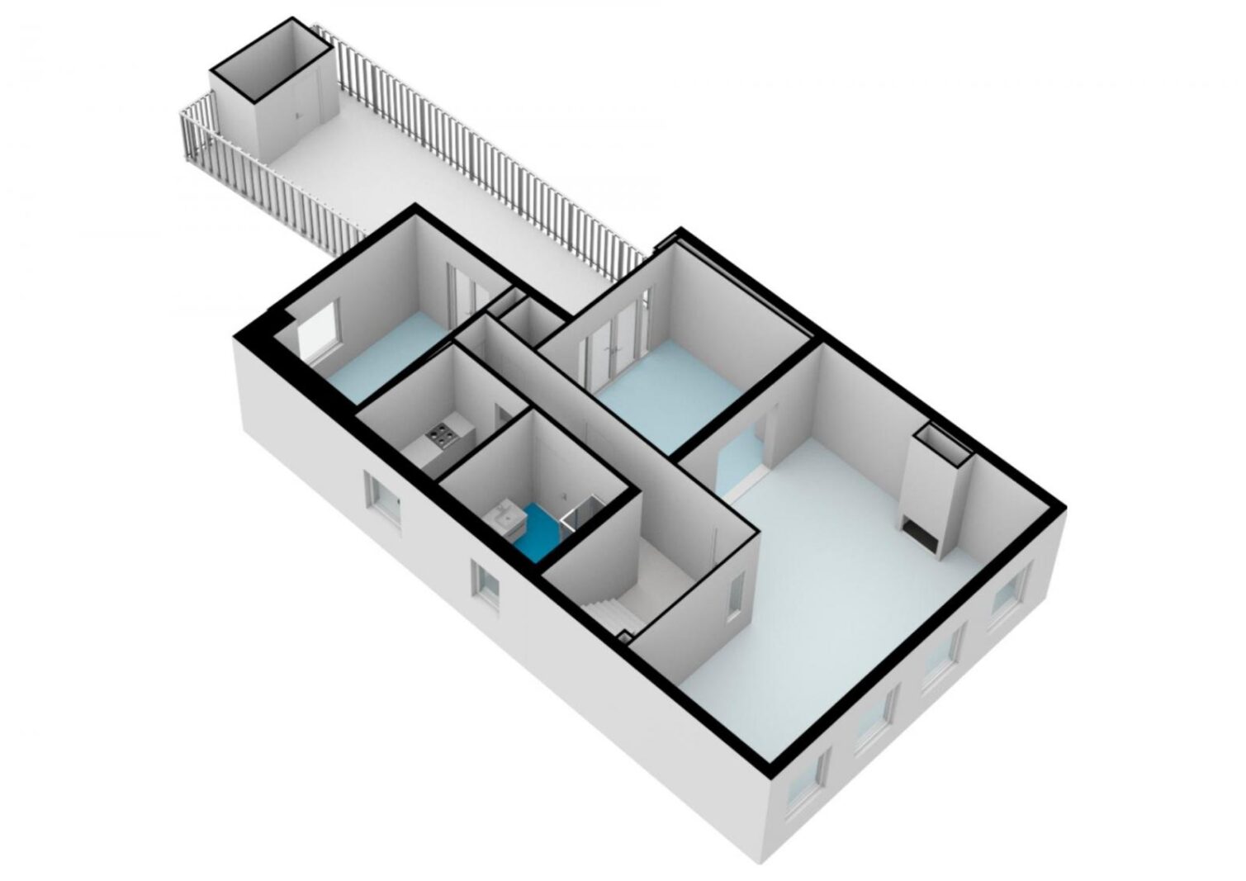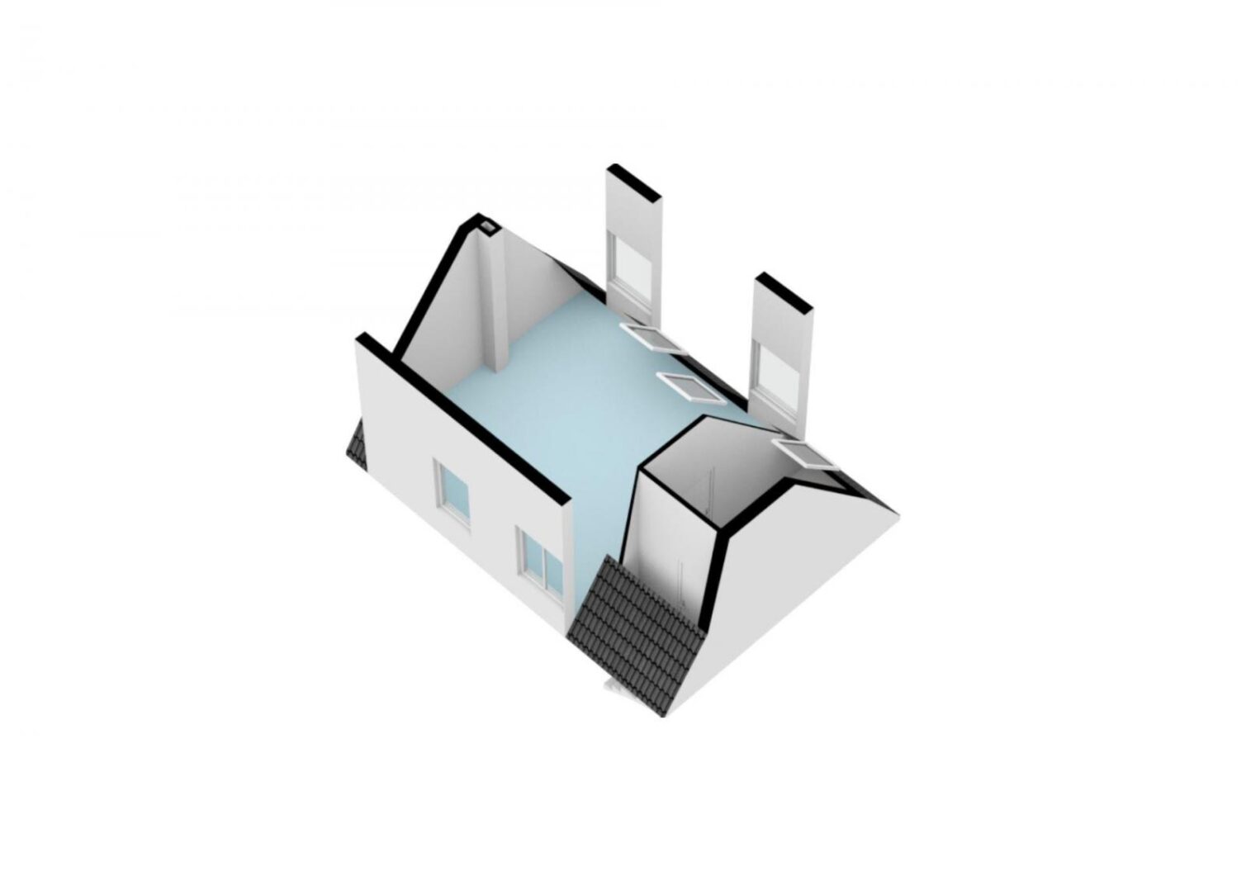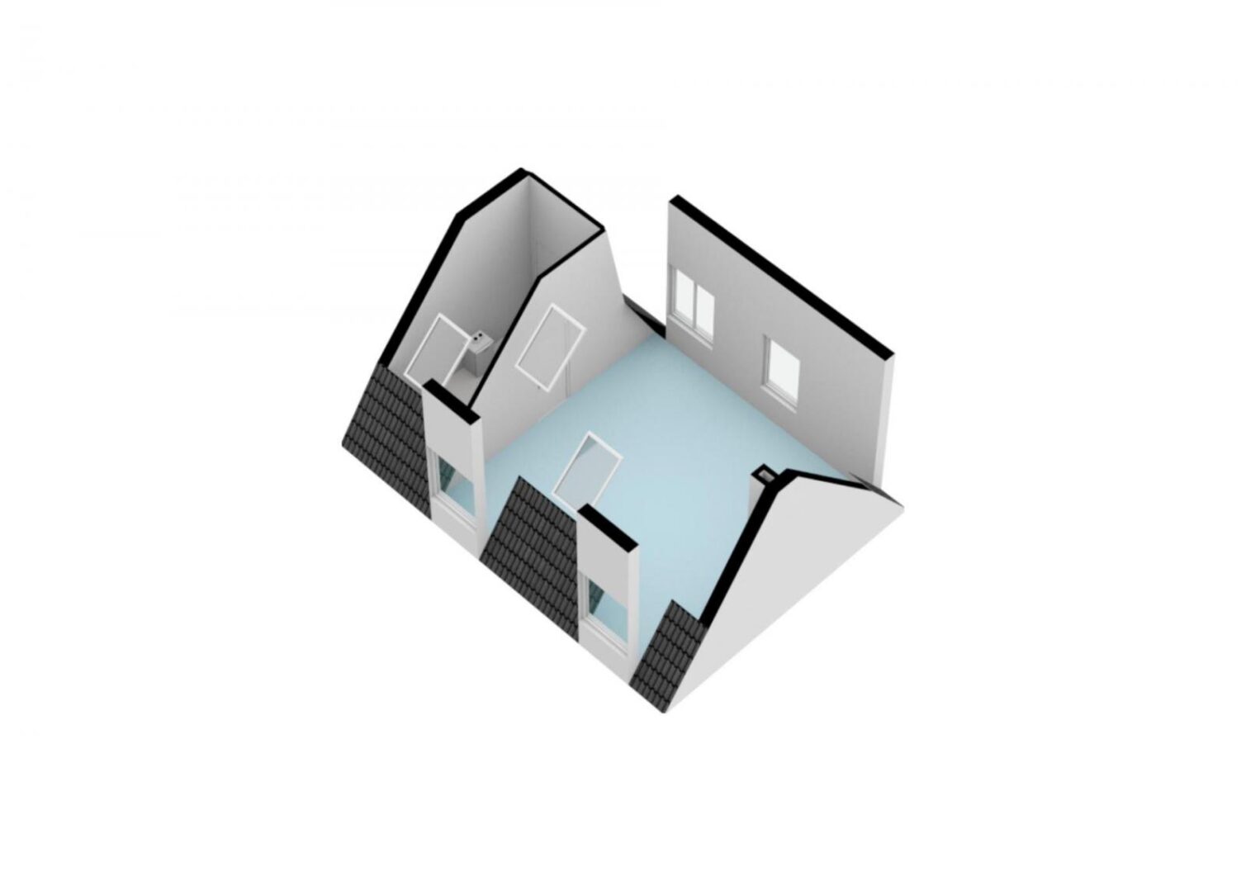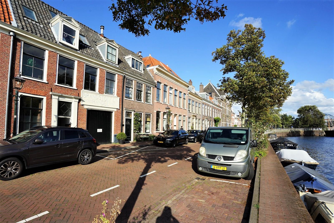
INZuid Real Estate
vasb#21mhvq.ay
0621212121
Wilt u weten of u deze woning kunt betalen?
Kan ik deze woning kopen?
Benieuwd naar de huidige hypotheekrentes?
Bekijk actuele hypotheek rente
Omschrijving
Aan de mooiste gracht van Haarlem ligt deze ruime bovenwoning (ca 124 m2) met doorzon woonkamer, een zonnig diep dakterras (ca 33 m2) en een royale tweede verdieping (ca 33 m2) die naar eigen wens ingericht kan worden. Dit MONUMENTALE GRACHTENPAND is gesitueerd op een geweldige plek, midden in het historische stadshart van Haarlem en heeft prachtig uitzicht over de Nieuwe Gracht.
Door de centrale ligging is alles wat je nodig hebt binnen handbereik; winkels, restaurants, cafés, theaters en musea letterlijk om de hoek. De Grote Markt ligt op slechts 5 minuten loopafstand, net zoals het Centraal Station. Binnen 10 minuten rijdt u op de A9 richting Amsterdam en Schiphol, of de A5 richting Den Haag. En parkeren gaat heel makkelijk; altijd parkeerplek voor de deur!
INDELING
Entree begane grond; hal met meterkast; entree, kleine bergruimte voor fietsen en trap naar eerste verdieping; gang met toegang naar alle vertrekken; aan de rechterzijde bevindt zich de lichte L-vormige woonkamer met veel raampartijen en een charmant balkenplafond. Ook is hier een gezellige openhaard met vernieuwd rvs dubbelwandig rookkanaal aanwezig. Via openslaande deuren aan de achterzijde van de woonkamer, een voormalig en-suite kamer, heeft u toegang tot het bijna 11 meter lange dakterras. Hier kunt u de hele dag genieten van de zon! Achter op het dakterras staat een houten opbergschuur.
Op dit moment beschikt de verdieping over 1 slaapkamer. Deze ligt aan de achterzijde van de woning, grenzend aan, en met toegang tot het dakterras. U kunt indien gewenst natuurlijk nog makkelijk een tweede slaapkamer creëren op deze verdieping. Verder is op deze verdieping een keuken met hoekkeukenblok aanwezig en een badkamer met douche, bad en dubbel wastafelmeubel. Aan de andere kant van de gang bevindt zich een separaat toilet.
Via trap naar de zolderverdieping; overloop en wasruimte met wasmachine- en drogeropstelling. Hier bevindt zich ook de HR-ketel en een Velux dakraam. Daarnaast de toegang tot de master bedroom. Het is een prachtig sfeervolle open zolderetage met onder de nok A-spanten in zicht. De twee houten dakkapellen en twee Velux-dakramen aan de voorzijde en de ruim 5 meter lang houten dakkapel aan de achterzijde zorgen voor een heel mooi ruimtelijk licht effect in deze ruimte.
Het appartement is op de gehele 1e verdieping voorzien van grenenhouten vloerdelen en op de bovenste verdieping ligt een laminaten vloer. De ramen op de zolderetage, het keukenraam en het badkamerraam zijn voorzien van isolatieglas.
BIJZONDERHEDEN
-Bruto vloeroppervlakte ca 147m2
-woonoppervlakte ca 124 m2
-prachtige locatie aan de gracht
-schitterend vrij uitzicht
-11 meter diep dakterras (33 m2)
-monumentaal pand
-2 slaapkamers aanwezig, extra kamers makkelijk te creëren
-charmante karakteristieke elementen aanwezig zoals het balkenplafond, zichtbare A-spanten, open haard
-centrale locatie historische binnenstad
-alle voorzieningen op loopafstand
- uitstekende bereikbaarheid
-makkelijk parkeren, vergunning zone B Binnenstad € 213,- pj
This spacious upstairs apartment (approx. 124 m2) is located on the most beautiful canal in Haarlem with light living room, a sunny deep roof terrace (approx. 33 m2) and a spacious second floor (approx. 33 m2) that can be used according to your own wishes. This MONUMENTAL CANAL HOUSE is situated on a great location, right in the historic city center of Haarlem and has a beautiful view over the Nieuwe Gracht.
Due to the central location, everything you need is within reach; shops, restaurants, cafes, theaters and museums literally around the corner. The Grote Markt is just a 5-minute walk away, as is Central Station. Within 10 minutes you can drive on the A9 towards Amsterdam and Schiphol, or the A5 towards The Hague. And parking is very easy; always parking space in front of the door!
LAYOUT
Entrance ground floor; hall with meter cupboard; entrance, small storage space for bicycles and stairs to the first floor; corridor with access to all rooms; on the right is the bright L-shaped living room with many windows and a charming, beamed ceiling. There is also a cozy fireplace with a new stainless-steel double-walled flue. Through French doors at the rear of the living room, a former en-suite room, you have access to the almost 11-meter-long roof terrace. Here you can enjoy the sun all day long! There is a wooden storage shed at the back of the roof terrace.
This floor currently has 1 bedroom. It is located at the rear of the house, adjacent to and with access to the roof terrace. If desired, you can easily create a second bedroom on this floor. Furthermore, on this floor there is a separate kitchen with corner kitchenette and a bathroom with shower, bath and double washbasin. On the other side of the hallway is a separate toilet.
Stairs to the attic floor; landing and laundry room with washing machine and dryer connection. The HR boiler and a Velux skylight are also installed here. Access to the master bedroom: It is a beautifully attractive open attic floor with A-trusses in view under the ridge. The two wooden dormer windows and two Velux skylights at the front and the over 5-meter-long wooden dormer window at the rear, provide a very nice spatial light effect in this room.
The apartment has pine floorboards on the entire 1st floor and there is laminate flooring on the top floor. The windows on the attic floor, the kitchen window and the bathroom window are equipped with insulating glass.
DETAILS
-Gross floor area approx. 147 m2
-living area approx. 124 m2
-beautiful location on the canal
-beautiful unobstructed view
-11-meter-deep roof terrace (33 m2)
-monumental building
-2 bedrooms available, extra rooms easy to create
-charming characteristic elements such as the beamed ceiling, visible A-trusses, fireplace
- central location in the historic city center
- all amenities within walking distance
- excellent accessibility
-easy parking, permit zone B City center € 213 per year
Kenmerken
Overdracht
- Vraagprijs
- € 825.000,- k.k.
- Status
- beschikbaar
- Aanvaarding
- in overleg
Bouw
- Type
- Appartement
- Soort
- bovenwoning
- Bouwjaar
- voor 1906
- Onderhoud binnen
- redelijk
- Onderhoud buiten
- goed
Appartement
- Kamers
- 4
- Slaapkamers
- 2
- Verdiepingen
- 2
- Woonopp.
- 124 m²
- Inhoud
- 431 m³
- Ligging
- aan rustige weg, aan water, vrij uitzicht
Energie
- Isolatie
- dakisolatie
- Verwarming
- c.v.-ketel
Garage
- Type
- geen garage
Berging
- Type
- vrijstaand hout
Foto's
Kaart
Neem contact met ons op
Bekijk de actuele rentetarieven en de maandlasten voor deze woning
Een hypotheekadviseur vinden?
Klik hier
