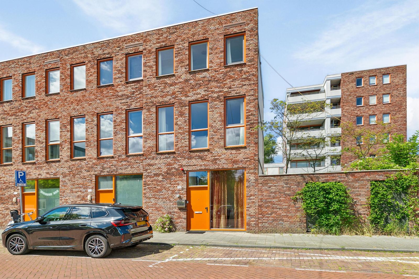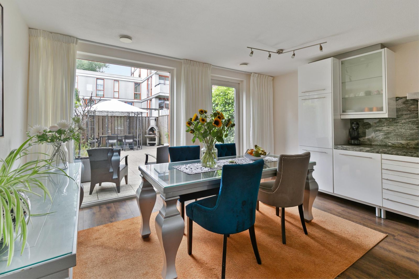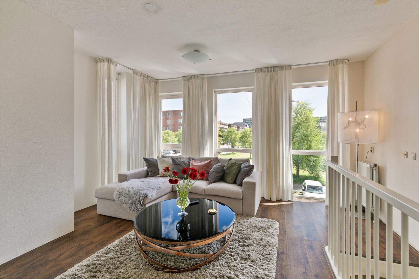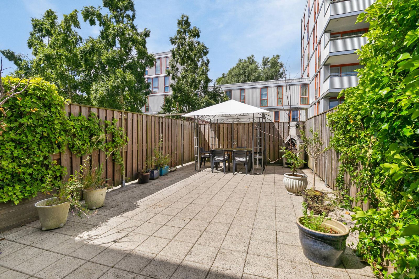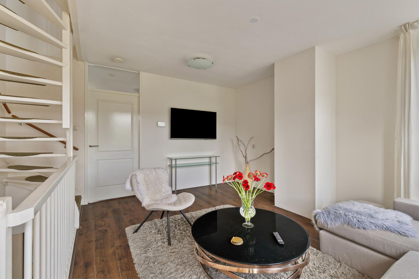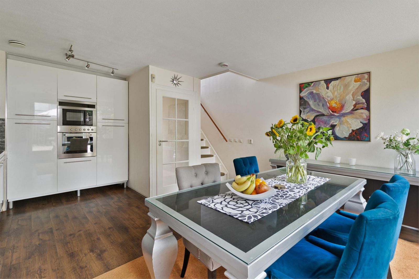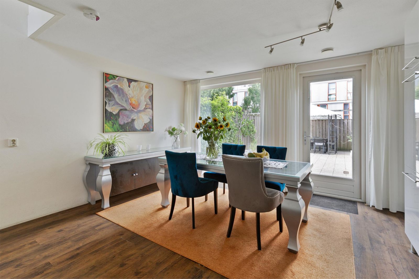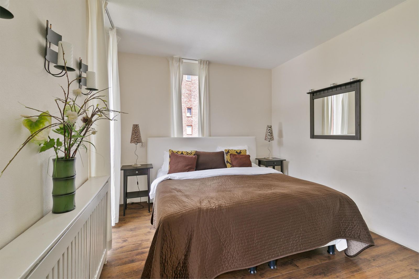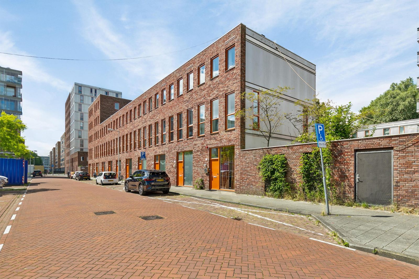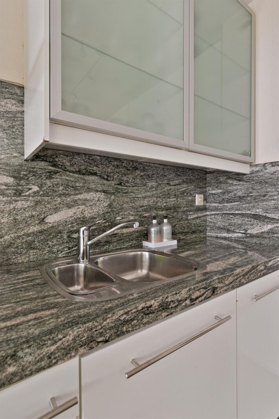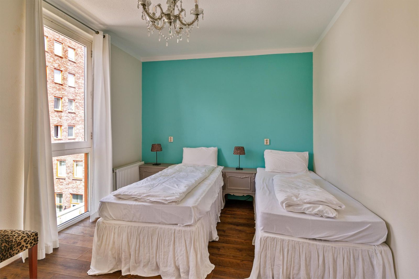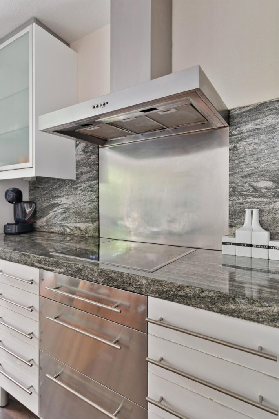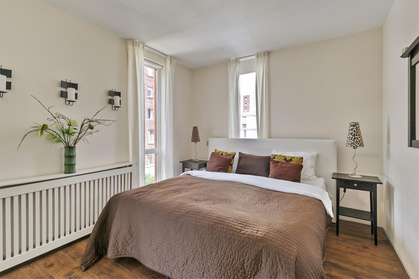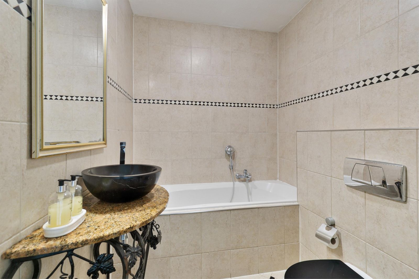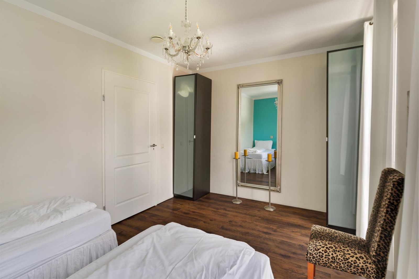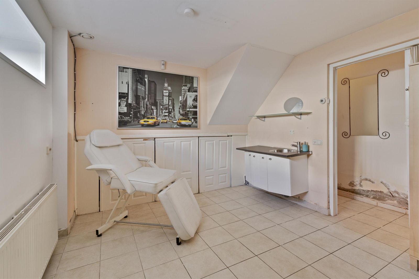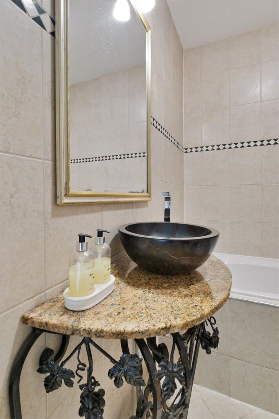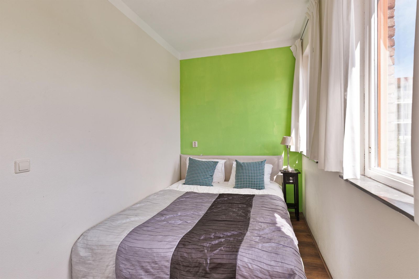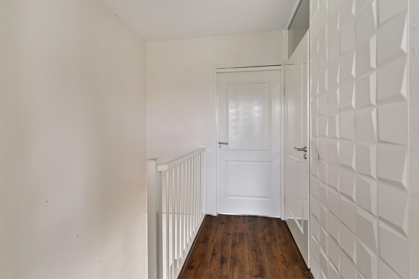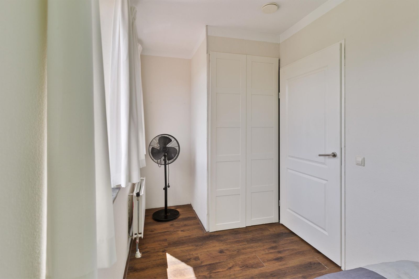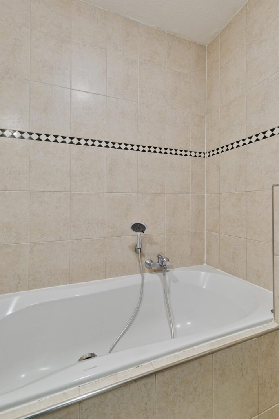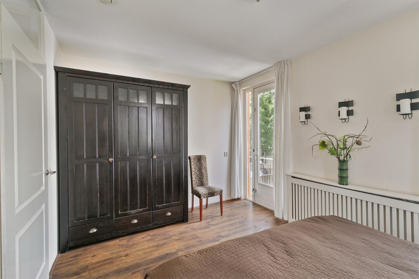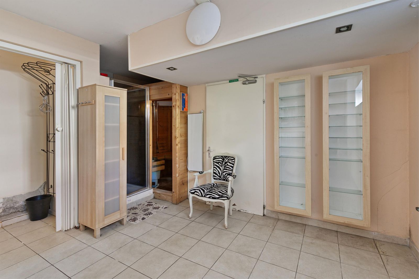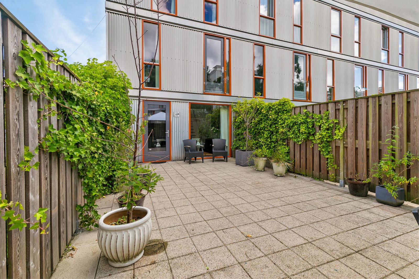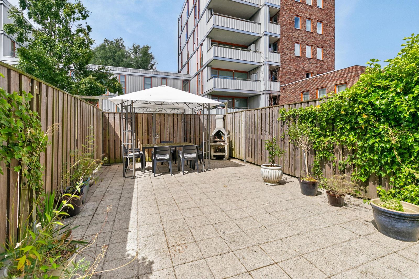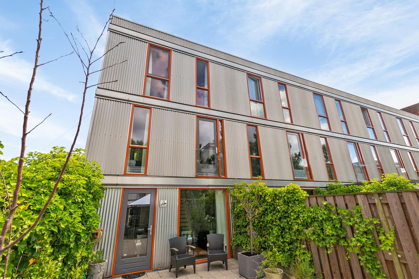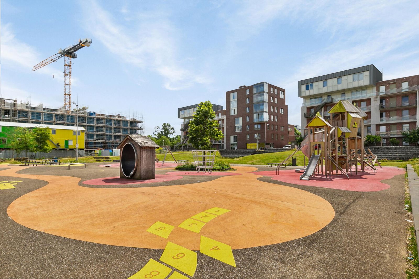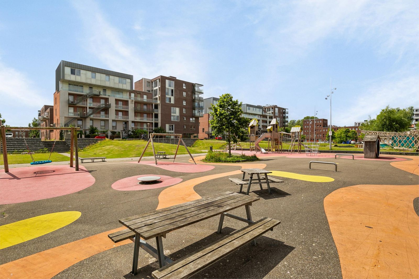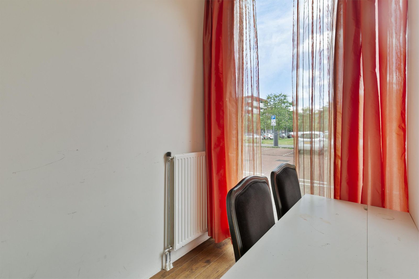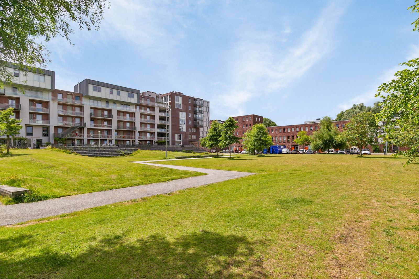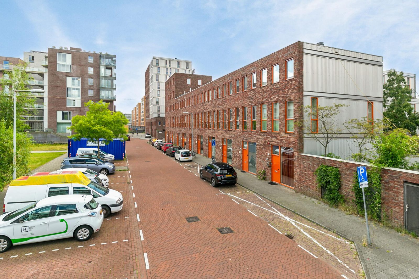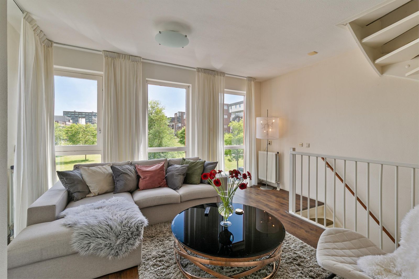
Makelaarsland Nederland B.V.
vasb#znxrynnefynaq.ay
088-2002000
Wilt u weten of u deze woning kunt betalen?
Kan ik deze woning kopen?
Benieuwd naar de huidige hypotheekrentes?
Bekijk actuele hypotheek rente
Omschrijving
* English translation below
Bijzonderheden:
- Hoek-woning met vrij uitzicht over het Herman Helling-plantsoen.
- Buiten-schilderwerk Juni 2024
- CV ketel December 2023
- Energie label A
- Uniek en onder architectuur gebouwd woonhuis
- 2 Badkamers en een sauna
- Zeer ruime en speelse woning
- Veel lichtinval door het vele glas in de woning
- Beschikt over ruime woon-keuken met aangrenzend een betegelde tuin met o.a. een appelboom & barbecue
- Split level indeling wat een ruimtelijk gevoel geeft
- Souterrain voorzien van sauna, douche en wastafel unit. Deze ruimte is een multifunctionele ruimte en kan tevens als 4e slaapkamer dienst doen;
- Afgesloten parkeergarage waar u een parkeerplek kunt huren
- Beschikt over 3 slaapkamers
- Glasvezel supersnel Internet
- Oplevering snel
- Erfpacht betaald tot en met 2053 daarna eeuwig durend
Deze ruime 7 kamer hoekwoning met vrij uitzicht beschikt over een eigen tuin en is gelegen in de groenste wijk van Amsterdam nabij het centrum. Bij binnenkomst ziet u een uitnodigende entree met toegang tot de wellnessruimte die zich op de onderste verdieping bevindt. Deze wellness spa is voorzien van een sauna, douchecabine en een wastafel. De keuken is voorzien van alle luxe die u maar kunt bedenken, natuurstenen aanrecht, een koelkast/vriezer, vaatwasser, inductiekookplaat, oven en een magnetron. De keuken biedt toegang tot de tuin. De tuin heeft een stenen barbecue, een waterkraan en is geheel omheind met een toegangspoort.
Op de eerste verdieping vindt u de woonkamer met weids uitzicht. De master suite bevindt zich ook op dit niveau. Op de tweede verdieping bevinden zich twee slaapkamers. Eén slaapkamer is voorzien van een inloopkast. Op deze verdieping vindt u een ruime badkamer met ligbad/douche en een tweede toilet. Er is ook een afgelegen wasruimte met een wasmachine en droger.
Er zijn voldoende parkeerplaatsen voor de deur, of u kunt een privé parkeerplaats huren in de parkeergarage
Tip
Energie label A / bij de meeste banken verkrijgt u extra korting op de hypotheekrente!
In de nabije omgeving van de woning liggen op loopafstand het winkelcentrum Lambertus-Zijlplein, kinderopvang, basisscholen, restaurants en een gezondheidscentrum. De A5 en A10 liggen op een paar autominuten, ook het OV is uitstekend bereikbaar met een bushalte om de hoek en met tram 13 bent u binnen 25 minuten in het oude centrum, station Sloterdijk is bereikbaar op een paar minuten fietsen.
De woning ligt tegenover een plantsoen met aansluitend een park en vlakbij een natuurgebied met de naam 'Spaarnwoude'. Deze omgeving leent zich uitstekend voor een mooie wandeling of fietstocht.
Disclaimer:
Alhoewel zorgvuldig samengesteld, kunnen er aan deze tekst geen rechten worden ontleend. Wij staan dan ook niet in voor de juistheid en volledigheid van de getoonde gegevens.
English
Particularities:
- Corner house with unobstructed view over the Herman Helling park
- Exterior painting June 2024
- Central heating boiler December 2023
- Energy label A
- Two bathrooms and a sauna
- Unique and architecturally built house
- Very spacious and playful home
- Lots of light due to the amount of glass in the house
- Has a spacious living-kitchen with an adjacent tiled garden including an apple tree & barbecue
- Split level layout which gives a spacious feeling
- Basement with sauna, shower and sink unit. This space is a multifunctional space and can also serve as a 4th bedroom
- Closed parking garage where you can rent a parking space
- Has 3 bedrooms;
- Fiber optic super fast Internet
- Delivery quickly
- Leasehold paid until 2053, then perpetual.
This spacious 7 room corner house with unobstructed view hase an prive garden and is located in the greenest area of Amsterdam nearby the center. Upon arrival, you will see an inviting entrance with access to the wellness space which is located on the bottom floor.
This wellness spa is provided of a sauna, shower cabin and a washbasin.
The kitchen is provided of all the luxury you can think with a natural stone countertop, refrigerator, dishwasher, Induction cooker, oven and a microwave. The kitchen enjoys access to the garden.
The garden has a brick built barbecue.
On the first floor you will find the living room with a wide view. The master suite is also on this level.
On the second floor there are two bedrooms. One bedroom is pand a walk-in closet. On this floor you can find a spacious bathroom with a bath-tub/shower and a second toilet. There is also a secluded laundry room with a washing machine and dryer.
There are plenty of parking spaces in front of the door, or you can rent a private parking space in the parking garage.
For groceries there are several supermarkets near the house, these are all located on a five-minute walk from the house. The house is located right across a park and it is nearby an area of outstanding natural beauty which is called 'Spaarnwoude'. This area is ideal for a nice quite walk or to cycle.
Well organized: The public transportation is well organized, the buses and trams stop by every ten minutes and they will take you to any point in Amsterdam within an hour. One of the trams that stop nearby the house, will take you to the center ('Dam Square') within 25 minutes. In the center you can enjoy historical architecture, museums and a many other sights of this city. Try the tourist vessel that will guide you through the beautiful canals or enjoy the numerous shops and terraces that Amsterdam has to offer. This home has the best of both worlds, piece and space and many green surroundings which is ideal to rest in after a day in the lively center of this amazing metropolis. It's also possible to visit places like the beach, sun, sea and dunes. These places are all on 20 minutes from the house. For further information you can contact the landlord. We look forward to welcoming you soon.
Disclaimer: Although carefully compiled, no rights can be derived from this text. We therefore do not guarantee the accuracy and completeness of the data shown.
Kenmerken
Overdracht
- Vraagprijs
- € 698.000,- k.k.
- Status
- beschikbaar
- Aanvaarding
- in overleg
Bouw
- Type
- Woonhuis
- Soort
- eengezinswoning
- Type woonhuis
- hoekwoning
- Bouwjaar
- 2003
- Onderhoud binnen
- goed
- Onderhoud buiten
- goed
Tuin
- Type
- achtertuin
- Hoofd tuin
- achtertuin
- Ligging
- west
- Oppervlakte
- 43 m²
Woonhuis
- Kamers
- 6
- Slaapkamers
- 4
- Verdiepingen
- 3
- Woonopp.
- 136 m²
- Inhoud
- 500 m³
- Perceelopp.
- 39 m²
- Ligging
- aan rustige weg, in woonwijk
Energie
- Energie label
- A
- Isolatie
- dubbel glas
- Verwarming
- c.v.-ketel
Garage
- Type
- geen garage
Berging
- Type
- inpandig
Foto's
Neem contact met ons op
Bekijk de actuele rentetarieven en de maandlasten voor deze woning
Een hypotheekadviseur vinden?
Klik hier
