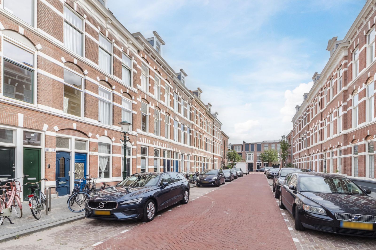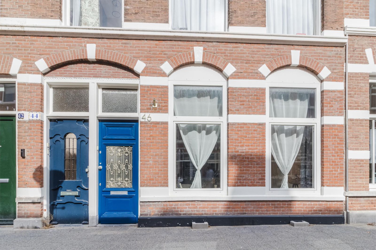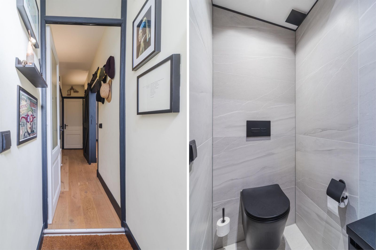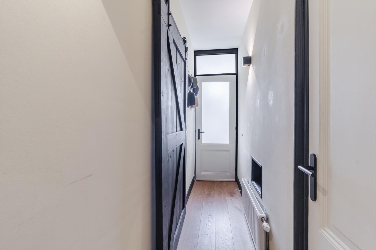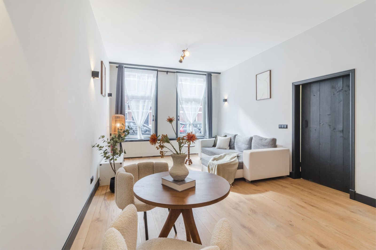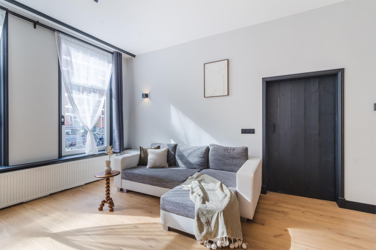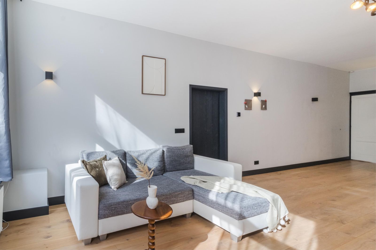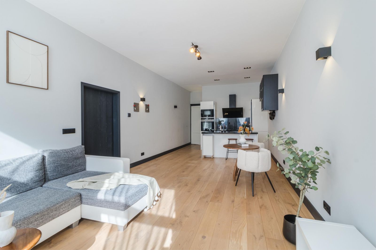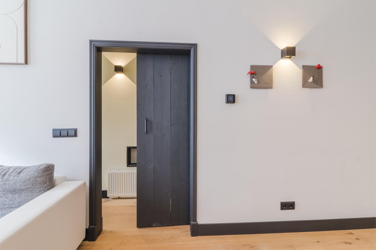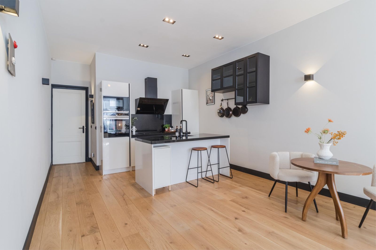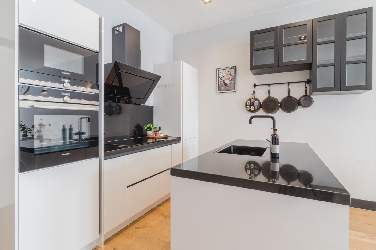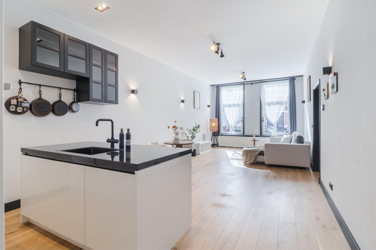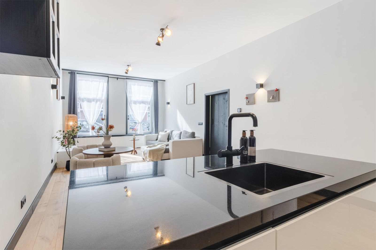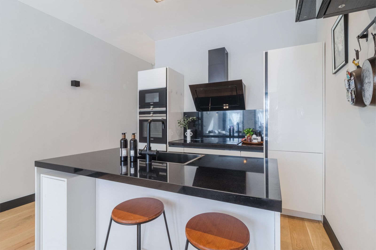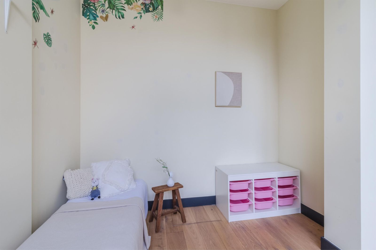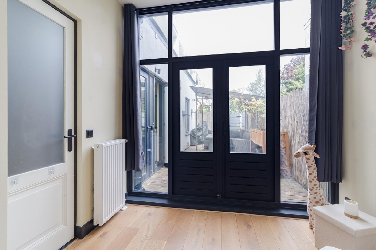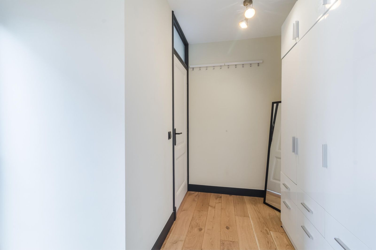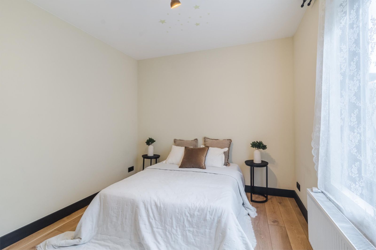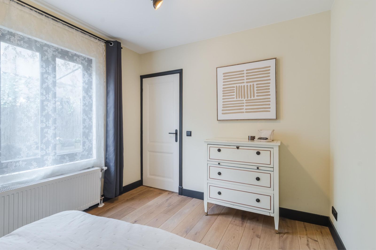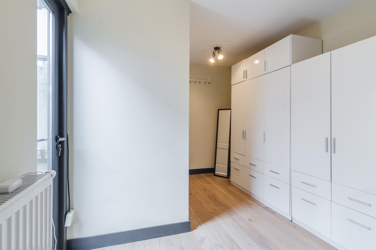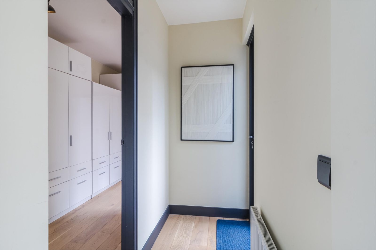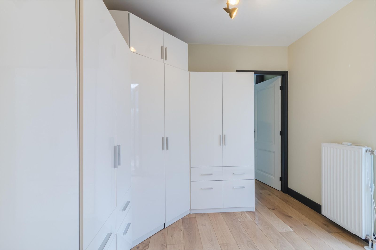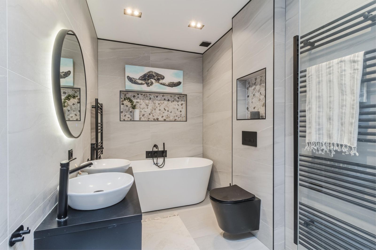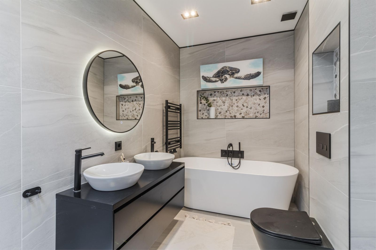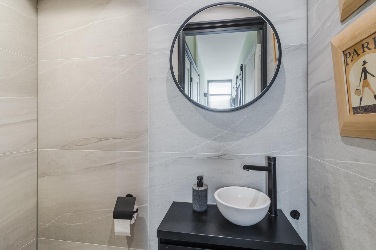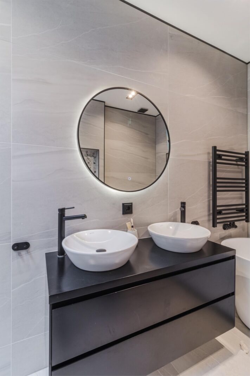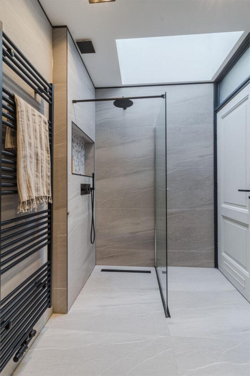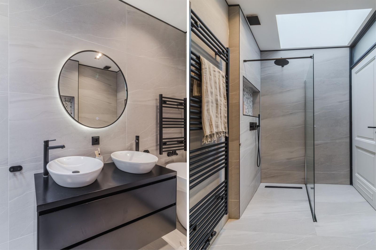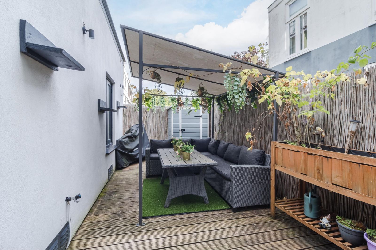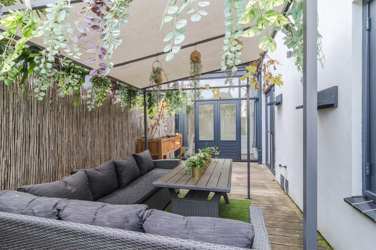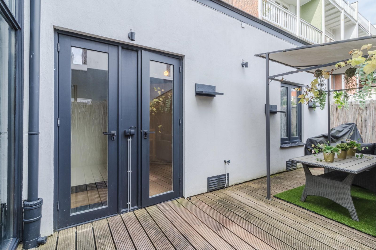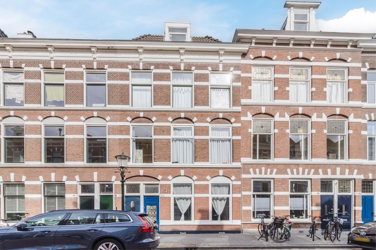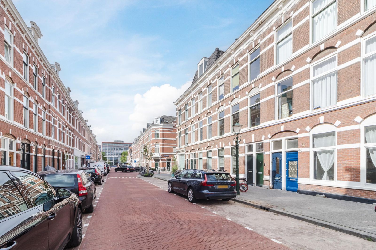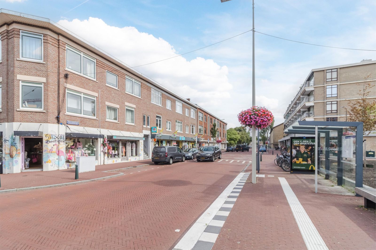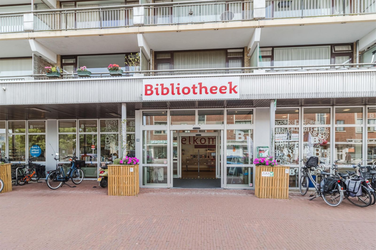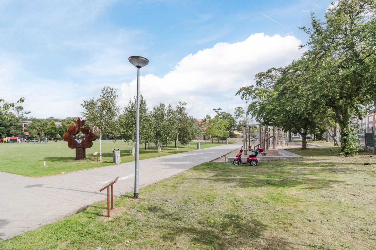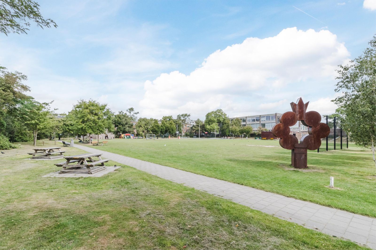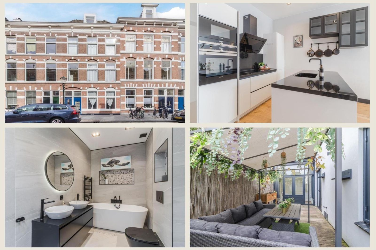
Makelaarsland Nederland B.V.
vasb#znxrynnefynaq.ay
088-2002000
Wilt u weten of u deze woning kunt betalen?
Kan ik deze woning kopen?
Benieuwd naar de huidige hypotheekrentes?
Bekijk actuele hypotheek rente
Omschrijving
***** RIJKLOF VAN GOENSSTRAAT 46 – DEN HAAG / BEZUIDENHOUT *****
Stijlvol wonen in een ruim begane grond appartement met zonnige achtertuin, midden in het geliefde Bezuidenhout!
Volledig gerenoveerd én instapklaar – verhuizen en genieten dus.
Deze karakteristieke parterrewoning uit 1906 combineert historische charme met modern wooncomfort. Met een woonoppervlakte van ca. 90 m², drie slaapkamers en een verzorgde achtertuin is dit een heerlijk huis op een toplocatie.
Hier woont u in een rustige straat, maar wel met alle stadsgemakken binnen handbereik: supermarkten, avondwinkels, het openbaar vervoer sportschool en natuurlijk de gezellige Theresiastraat met haar boetieks, restaurants en cafés. Voor een frisse neus wandelt u binnen 2 minuten het Haagse Bos in. En wilt u de stad uit? De uitvalswegen (A4/A12/A13) liggen op slechts enkele minuten rijden.
Kortom: een fantastisch appartement dat u pas écht kunt beleven door het met eigen ogen te zien. Kom snel kijken – u bent van harte welkom!
Indeling
Begane grond:
-Entree, ruime hal met tochtportaal en handige inbouwkast (voor wasmachine/droger en CV-ketel, Remeha Tzerra HR 2021).
-Moderne toiletruimte (geheel betegeld).
-Royale woonkamer (ca. 9.20 x 3.85) met luxe open keuken voorzien van kookeiland, Quooker, inductie kookplaat, design afzuigkap, heteluchtoven, combimagnetron, koelkast, vriezer en vaatwasser.
-De woning is geheel afgewerkt met prachtige massieve houten vloeren.
-Drie lichte slaapkamers aan de achterzijde (ca. 4.38 x 2.96/1.92, 3.36 x 2.96 en 3.19 x 2.82).
-Luxe moderne badkamer (ca. 4.00 x 1.92) met ligbad, inloopdouche, hangend toilet en wastafelmeubel met dubbele wasbak.
-Achtertuin (ca. 7.00 x 3.00) met veranda en sfeervolle verlichting – perfect om te ontspannen na een drukke dag.
Bijzonderheden
-Volledig gerenoveerd en instapklaar
-Elektra en leidingwerk vernieuwd
-Recent geïsoleerde zijgevel van de aanbouw
-Dubbel glas en massieve houten vloeren in de hele woning
-Luxe moderne keuken met kookeiland en Quooker
-Ruime moderne badkamer met ligbad, inloopdouche en dubbele wastafel
- Energielabel D
-Actieve VvE, ingeschreven bij KvK; maandelijkse bijdrage € 88,-
- Energielabel D, geldig tot 29-09-2031
-Ouderdoms-/materiaalclausule van toepassing
Oplevering: in overleg
-------------------------------------------------
***** RIJKLOF VAN GOENSSTRAAT 46 – THE HAGUE / BEZUIDENHOUT *****
Stylish living in a spacious ground floor apartment with a sunny backyard, right in the heart of the sought-after Bezuidenhout district!
Fully renovated and move-in ready – just unpack and enjoy.
This charming ground floor apartment, originally built in 1906, perfectly combines historical character with modern comfort. Offering approx. 90 m² of living space, three bedrooms, and a well-maintained backyard, this is a wonderful home in a prime location.
Here you live in a quiet street, yet with all city conveniences at your fingertips: supermarkets, late-night shops, public transport, gym and of course the lively Theresiastraat with its boutiques, restaurants, and cafés. For a breath of fresh air, the Haagse Bos forest is only a 2-minute walk away. Need to get out of town quickly? The main highways (A4/A12/A13) are just minutes away.
In short: a fantastic apartment you really need to experience in person. Come and take a look – you are most welcome!
Layout
Ground floor:
- Entrance, spacious hallway with draft portal and practical built-in cupboard (for washing machine/dryer and central heating boiler, Remeha Tzerra HR 2021).
- Modern toilet (fully tiled).
- Generous living room (approx. 9.20 x 3.85) with a luxurious open-plan kitchen featuring a cooking island, Quooker, induction hob, designer extractor, convection oven, combi microwave, fridge, freezer, and dishwasher.
- The entire home is finished with beautiful solid wooden floors.
- Three bright bedrooms at the rear (approx. 4.38 x 2.96/1.92, 3.36 x 2.96, and 3.19 x 2.82).
- Spacious modern bathroom (approx. 4.00 x 1.92) with bathtub, walk-in shower, wall-hung toilet, and vanity with double sink.
- Backyard (approx. 7.00 x 3.00) with veranda and atmospheric lighting – perfect for relaxing after a busy day.
Features
-Fully renovated and move-in ready
-New electrical and plumbing installations
-Recently insulated side wall of the rear extension
-Double glazing and solid wooden floors throughout
-Luxurious modern kitchen with cooking island and Quooker
-Spacious modern bathroom with bathtub, walk-in shower, and double washbasin
- Energylabel D
-Active owners’ association (VvE), registered with the Chamber of Commerce; monthly contribution € 88,-
- Energylabel D, Valiid up to 29-09-2031
-Age/materials clause applies
Delivery: in consultation
Kenmerken
Overdracht
- Vraagprijs
- € 575.000,- k.k.
- Status
- beschikbaar
- Aanvaarding
- in overleg
Bouw
- Type
- Appartement
- Soort
- benedenwoning
- Bouwjaar
- 1906
- Onderhoud binnen
- uitstekend
- Onderhoud buiten
- goed
Tuin
- Type
- achtertuin
- Hoofd tuin
- achtertuin
- Ligging
- noord, west
- Oppervlakte
- 21 m²
Appartement
- Kamers
- 4
- Slaapkamers
- 3
- Verdiepingen
- 1
- Woonopp.
- 90 m²
- Inhoud
- 339 m³
- Ligging
- aan rustige weg, in woonwijk
Energie
- Energie label
- D
- Isolatie
- dubbel glas, HR-glas, vloerisolatie
- Verwarming
- c.v.-ketel
Garage
- Type
- geen garage
Foto's
Neem contact met ons op
Bekijk de actuele rentetarieven en de maandlasten voor deze woning
Een hypotheekadviseur vinden?
Klik hier
