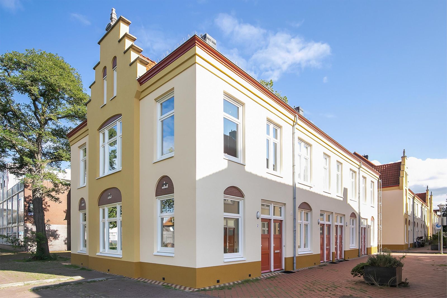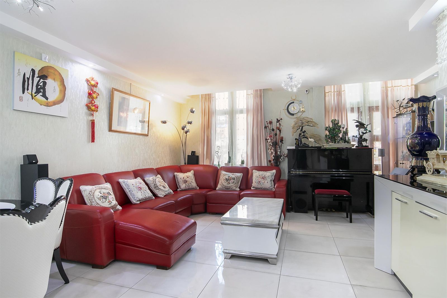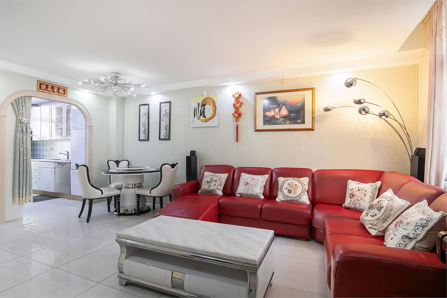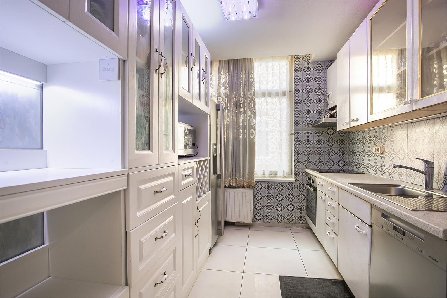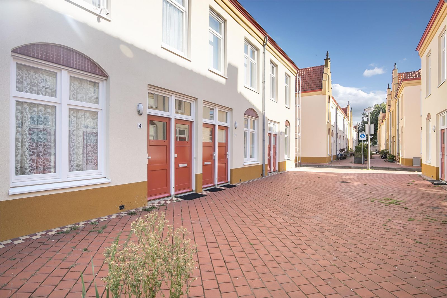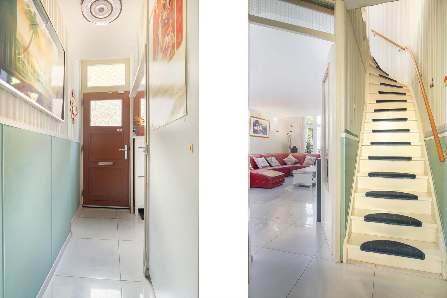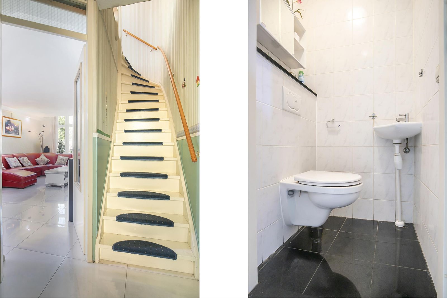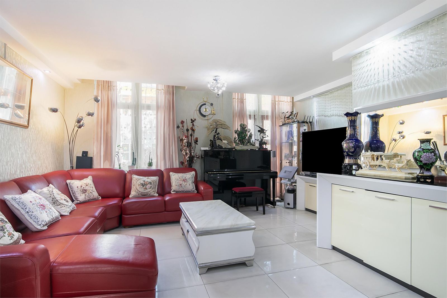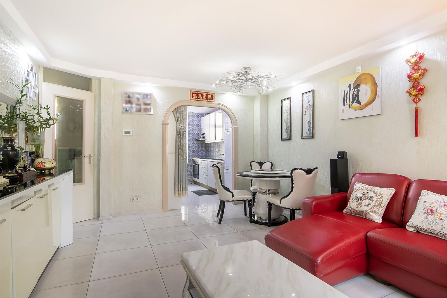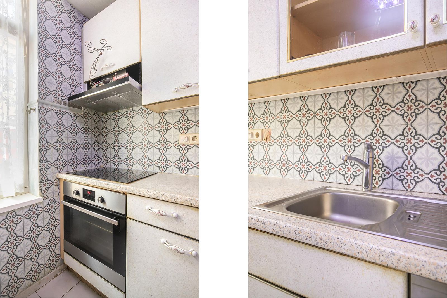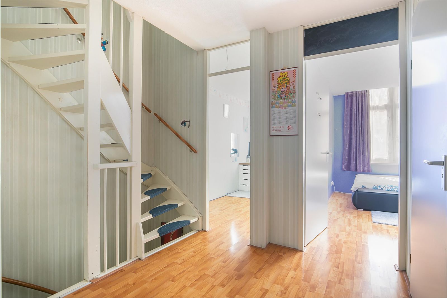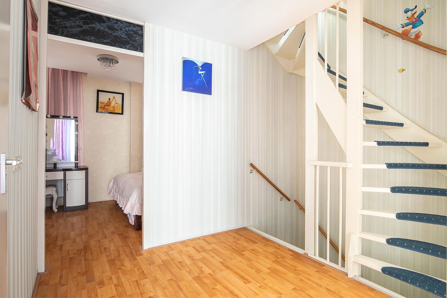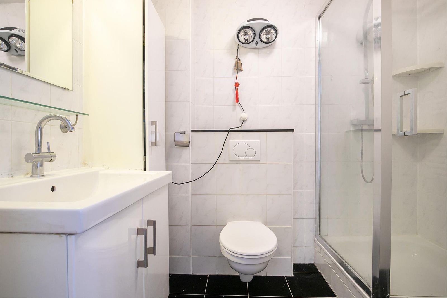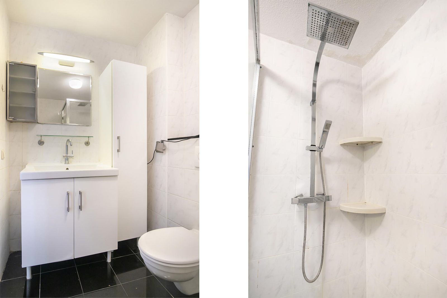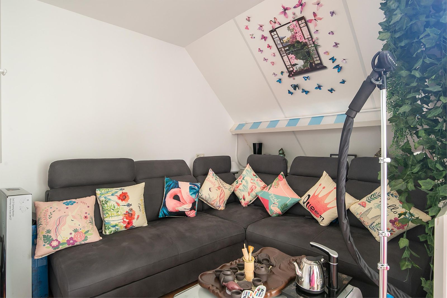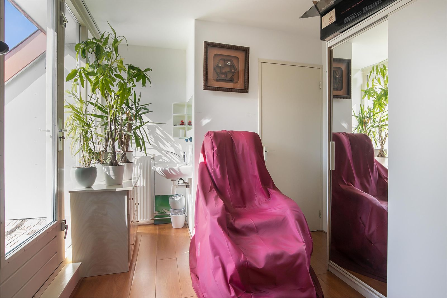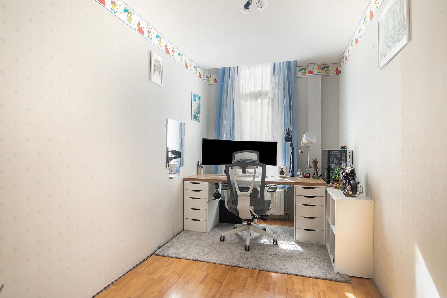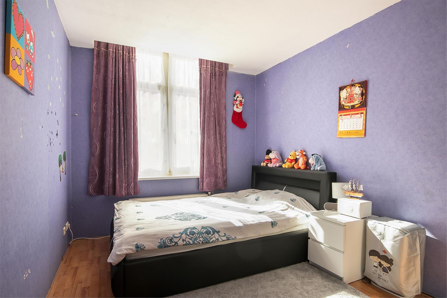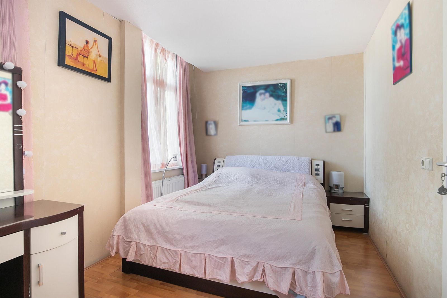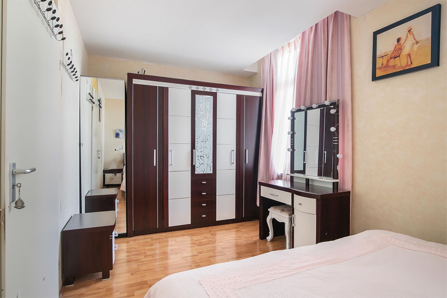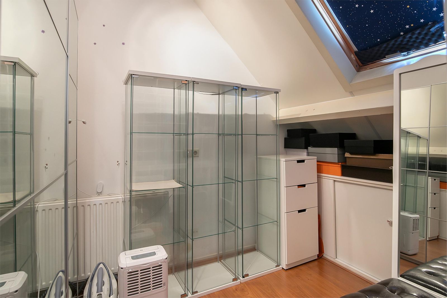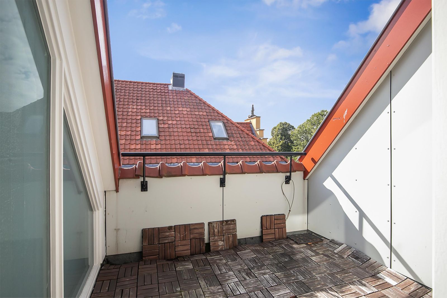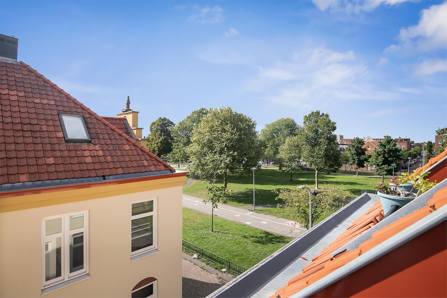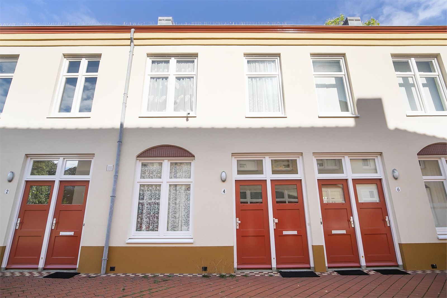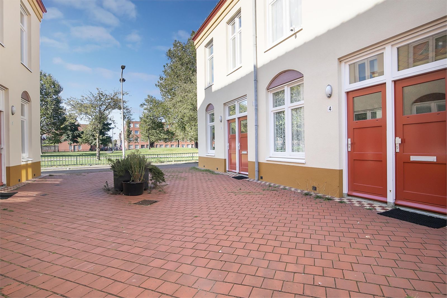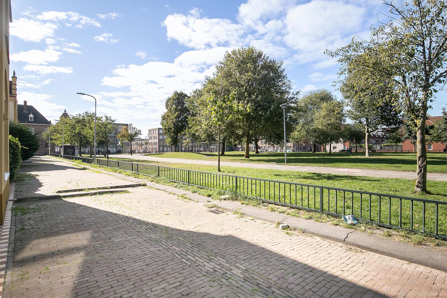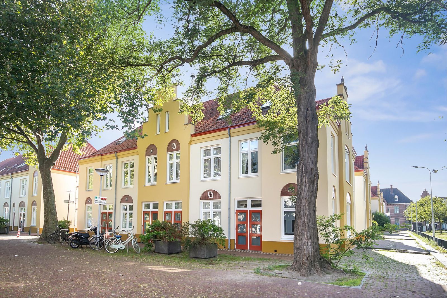
Makelaarsland Nederland B.V.
088-2002000
Wilt u weten of u deze woning kunt betalen?
Kan ik deze woning kopen?
Benieuwd naar de huidige hypotheekrentes?
Bekijk actuele hypotheek rente
Omschrijving
***** SCHELFHOUTSTRAAT 4 TE DEN HAAG – SCHILDERSBUURT-OOST *****
(For English, see below)
In 'Het Fort' gelegen ruime 6-kamer hoek-eengezinswoning met 127m² woonoppervlakte en 5 slaapkamers. De woningen in 'Het Fort' zijn gebouwd eind 19e eeuw en in 1999 totaal gerenoveerd. Bovendien is de woning geheel voorzien van kozijnen met dubbel glas, een actieve Vereniging van Eigenaren en de canon is eeuwigdurend afgekocht!
Deze ruime goed onderhouden woning is gelegen in de gezellige Schilderswijk-Oost, pal tegen de Stationsbuurt en het centrum van Den Haag met gunstige ligging t.o.v. uitvalswegen (A4/A12) winkels (Vlamingstraat, Spuistraat, Grote Marktstraat) Haagsche Markt, openbaar vervoer (Den Haag HS en Centraal station), gezellige horeca gelegenheden (Grote Markt, Plein, Bierkade, Stationsweg) en diverse scholen. Groen-, sport- en recreatievoorzieningen alsmede zee, strand en duinen op enkele minuten fietsen bereikbaar.
Indeling:
Begane grond:
Entree, gang met trapopgang en moderne toiletruimte, woonkamer (ca. 5.75 x 5.00) met trapkast en witte plavuizen (zonder vloerverwarming), open keuken (ca. 3.36 x 2.50) aan de voorzijde met diverse inbouwapparatuur zoals o.a. een oven, vaatwasser afzuiger, keramische kookplaat.
Eerste verdieping:
Ruime overloop met trapopgang, slaapkamer (I) (ca. 3.87 x 2.77) aan voorzijde met laminaatvloer, slaapkamer (II) (ca. 3.87 x 2.15) aan voorzijde met laminaatvloer, slaapkamer (III) (ca. 5.00 x 2.60) aan achterzijde met laminaatvloer, geheel licht betegelde badkamer (ca. 2.53 x 1.70) met wastafelmeubel, douchecabine, toilet en handdoekradiator.
Tweede verdieping:
Ruime overloop voorzien van bergruimte, en aansluiting voor een wasmachine, slaapkamer (IV) aan voorzijde (ca. 3.70 x 2.47), slaapkamer (V) ( ca. 5.00 x 3.90) aan achterzijde met Velux dakvenster, kast met opstelplaats Cv-ketel (Remeha Tzerra HR 2014) en deur naar het balkon (ca. 2.00 x 1.78).
Bijzonderheden:
- Woonoppervlakte: ca. 127m²
- Bouwjaar: 1899, totaal gerenoveerd in 1999
- Verwarming middels CV-combi ketel (Remeha Tzerra HR 2014)
- Houten kozijnen met dubbele beglazing
- Eengezinswoning met een appartementsrecht
- VvE: actief € 170,-- per maand, professioneel beheerd
- Erfpacht eeuwigdurend afgekocht
- Ongeacht de kwaliteit van de woning wordt vanwege het bouwjaar standaard in de koopovereenkomst de ouderdoms- en materialenclausule opgenomen;
Oplevering: in overleg, kan snel
------------------------------------------------------------
Spacious 6-room corner single-family house with 127m² of living space and 5 bedrooms located in 'Het Fort'. The houses in 'Het Fort' were built at the end of the 19th century and completely renovated in 1999. In addition, the house is fully equipped with double glazing frames, an active Owners' Association and the ground rent has been bought off forever!
This spacious, well-maintained house is located in the cozy Schilderswijk-Oost, right next to the Stationsbuurt and the center of The Hague with a convenient location in relation to arterial roads (A4/A12), shops (Vlamingstraat, Spuistraat, Grote Marktstraat) Haagsche Markt, public transport (Den Hague HS and Central Station), cozy catering establishments (Grote Markt, Plein, Bierkade, Stationsweg) and various schools. Green, sports and recreational facilities as well as the sea, beach and dunes can be reached within a few minutes by bike.
Layout:
Ground floor:
Entrance, hallway with stairs and modern toilet room, living room (approx. 5.75 x 5.00) with stair cupboard and white tiles (without underfloor heating), open kitchen (approx. 3.36 x 2.50) at the front with various built-in appliances such as an oven, dishwasher extractor, ceramic cooker.
First floor:
Spacious landing with stairs, bedroom (I) (approx. 3.87 x 2.77) at the front with laminate flooring, bedroom (II) (approx. 3.87 x 2.15) at the front with laminate flooring, bedroom (III) (approx. 5.00 x 2.60) at the rear with laminate flooring, fully tiled bathroom (approx. 2.53 x 1.70) with washbasin, shower cabin, toilet and towel radiator.
Second floor:
Spacious landing with storage space and connection for a washing machine, bedroom (IV) at the front (approx. 3.70 x 2.47), bedroom (V) (approx. 5.00 x 3.90) at the rear with Velux skylight, cupboard with central heating boiler ( Remeha Tzerra HR 2014) and door to the balcony (approx. 2.00 x 1.78).
Particularities:
- Living area: approx. 127m²
- Year of construction: 1899, completely renovated in 1999
- Heating via central heating combination boiler (Remeha Tzerra HR 2014)
- Wooden frames with double glazing
- Single-family home with an apartment right
- VvE: active € 170 per month, professionally managed
- Leasehold bought off perpetually
- Regardless of the quality of the home, the age and materials clause is included as standard in the purchase agreement due to the year of construction;
Delivery: in consultation, soon is possible.
Kenmerken
Overdracht
- Vraagprijs
- € 350.000,- k.k.
- Status
- Verkocht onder voorbehoud
- Aanvaarding
- in overleg
Bouw
- Type
- Woonhuis
- Soort
- eengezinswoning
- Type woonhuis
- tussenwoning
- Bouwjaar
- 1999
- Onderhoud binnen
- goed
- Onderhoud buiten
- goed
Woonhuis
- Kamers
- 6
- Slaapkamers
- 5
- Verdiepingen
- 3
- Woonopp.
- 126 m²
- Inhoud
- 497 m³
- Perceelopp.
- 1 m²
- Ligging
- aan rustige weg, in woonwijk
Energie
- Energie label
- D
- Isolatie
- dubbel glas
- Verwarming
- c.v.-ketel
Garage
- Type
- geen garage
Berging
- Type
- inpandig
- Voorzieningen
- voorzien van elektra
- Isolatie
- volledig geïsoleerd
Foto's
Neem contact met ons op
Bekijk de actuele rentetarieven en de maandlasten voor deze woning
Een hypotheekadviseur vinden?
Klik hier
