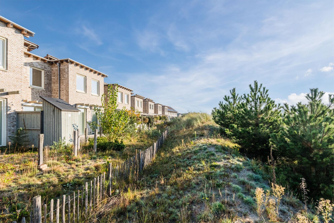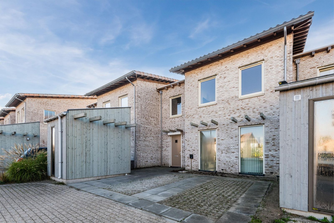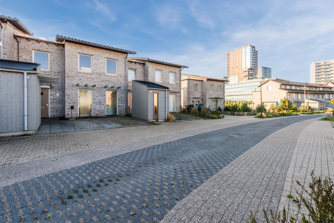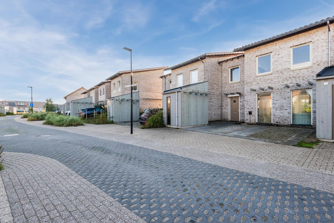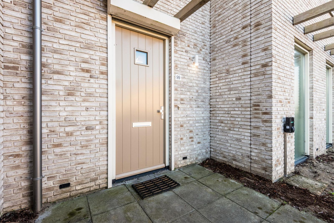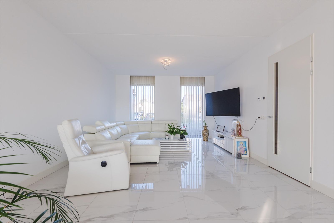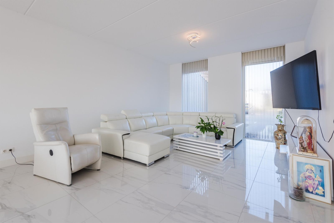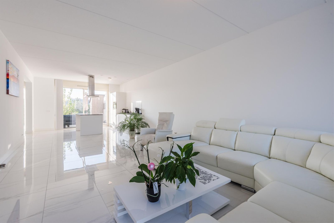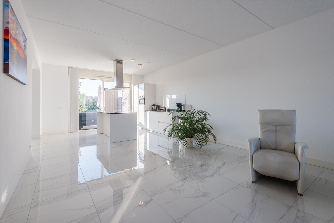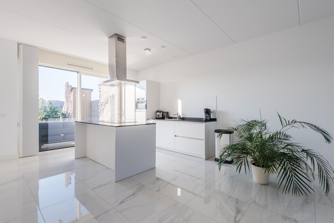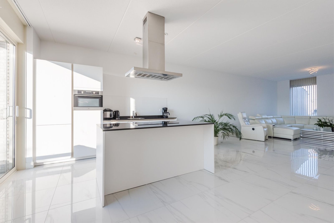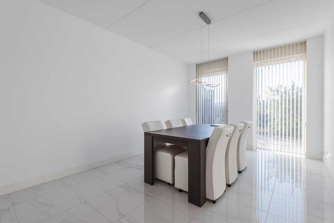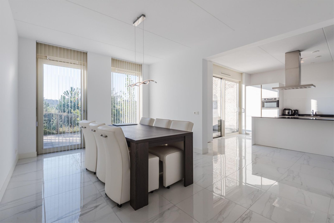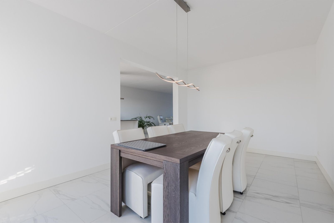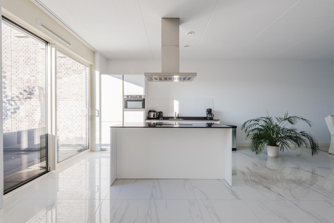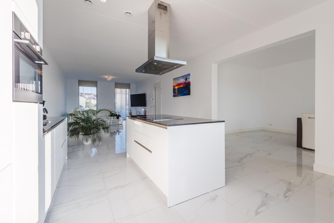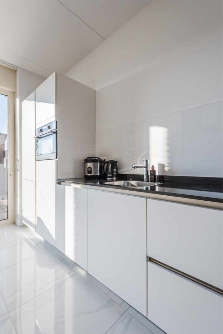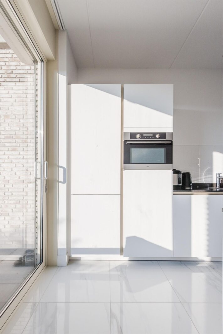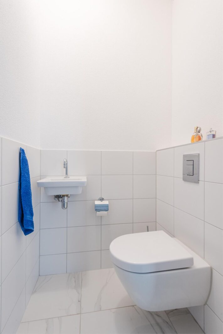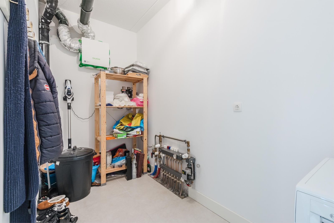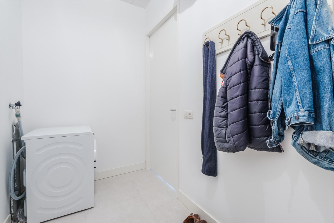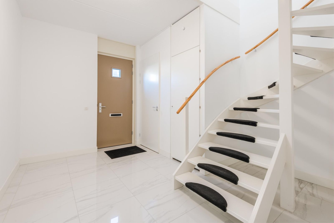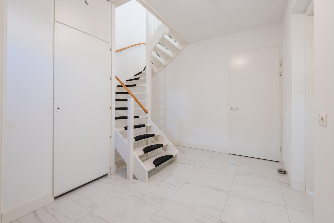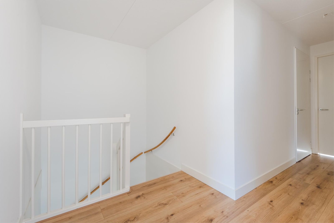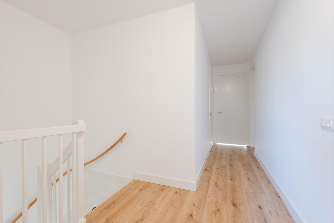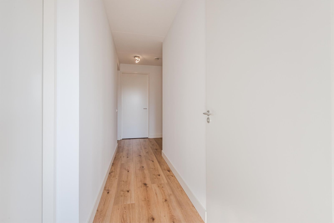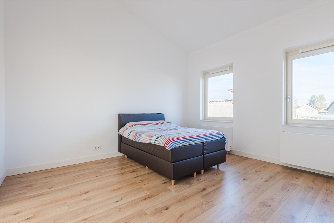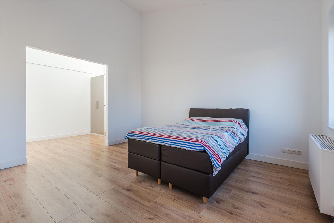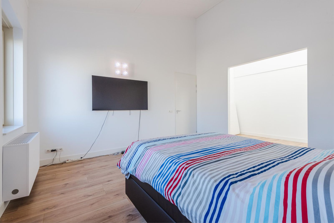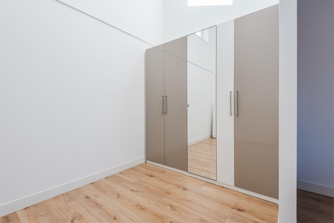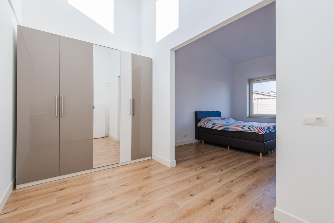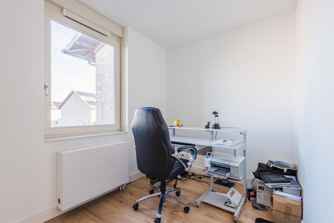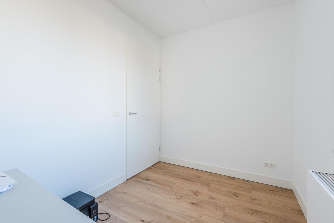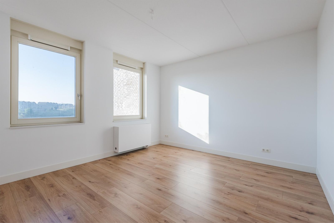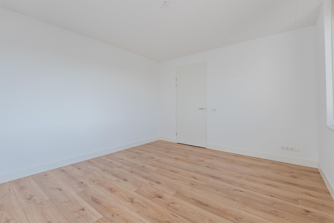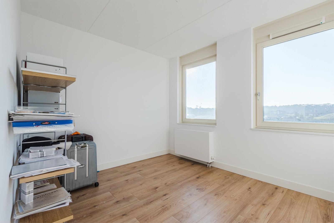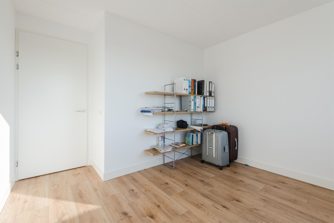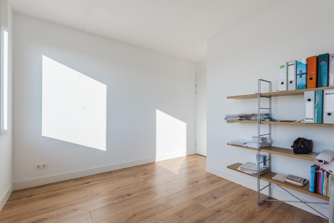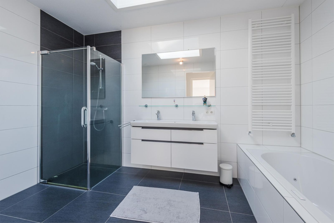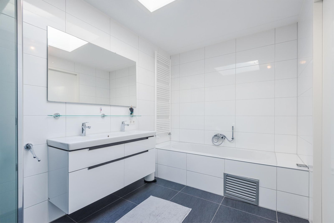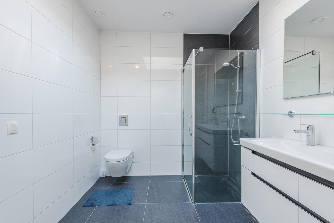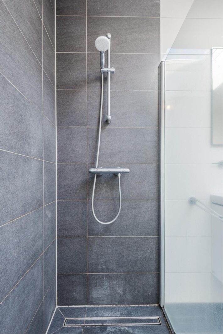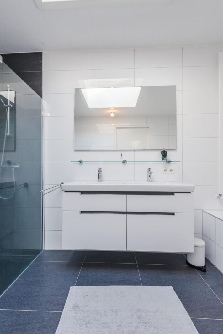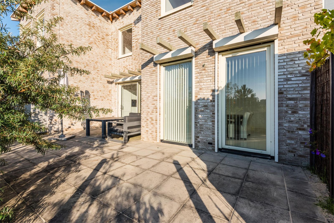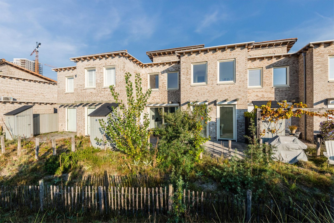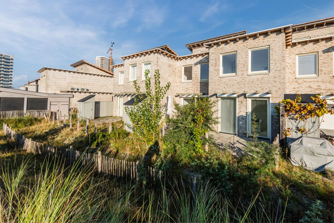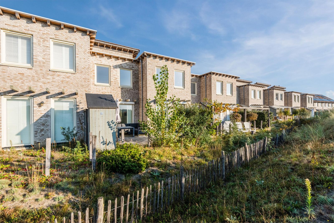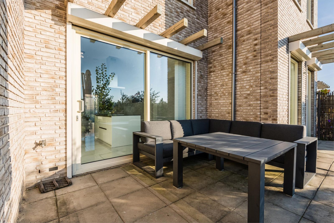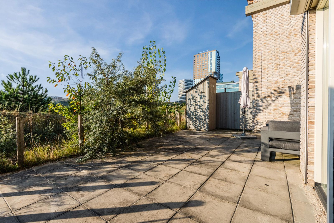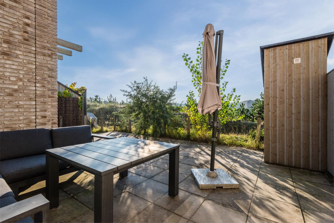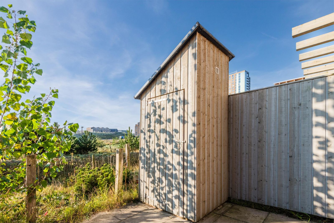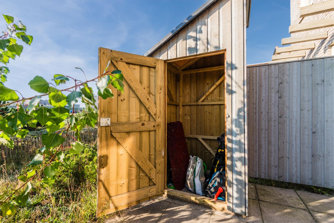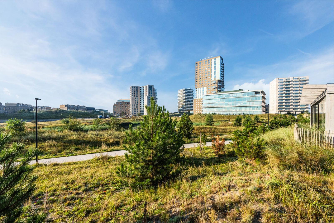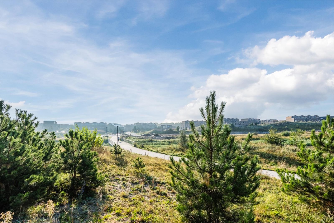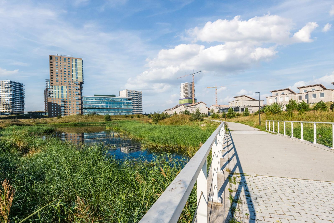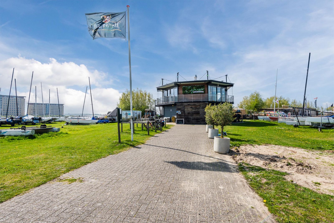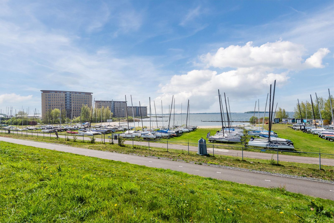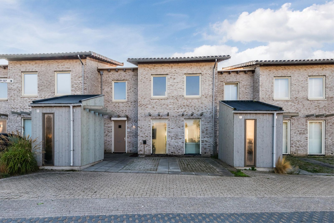
Makelaarsland Flevoland
znexovwxre#znxrynnefynaq.ay
(+31) 88 200 20 00
Wilt u weten of u deze woning kunt betalen?
Kan ik deze woning kopen?
Benieuwd naar de huidige hypotheekrentes?
Bekijk actuele hypotheek rente
Omschrijving
Makelaarsland Flevoland biedt aan: Sterduinstraat 99 te Almere.
Op een fantastische locatie in het gewilde Noorderduin staat deze riante tussenwoning met maar liefst 182 m2 woonoppervlak! Hier beleef je iedere dag het ultieme vakantiegevoel, de woning ligt namelijk in een uniek landschap van duinen, bossen en stranden. De woning beschikt over een riante woonkamer, moderne keuken, complete badkamer, vier slaapkamers en zonnige achtertuin. Parkeren doet je op eigen terrein met twee auto's.
Locatie:
Noorderduin is één van de nieuwste wijken in Almere en wordt gekenmerkt door diverse hoogteverschillen, duintuinen en speelplekken. In de directe omgeving zijn er volop recreatie mogelijkheden, zo kan je in de zomer genieten op het Almeerderstrand, een bezoek brengen aan de jachthaven of wandelen in het bos. Er zijn diverse voorzieningen in de buurt, zoals de PLUS supermarkt voor de dagelijkse boodschappen, een tandarts, sportschool, kapper en een aantal horecagelegenheden.
Bereikbaarheid:
De uitvalswegen naar de randstad zijn binnen een paar minuten bereikbaar waardoor je binnen 20 minuten in hartje Amsterdam bent. Het NS treinstation van Almere Poort is op loopafstand bereikbaar. Ook is er een busverbinding rechtstreeks naar station en haven. Parkeren is gratis in de wijk en de woning beschikt zelf over twee eigen parkeerplaatsen.
Indeling
Begane grond:
Ruime voortuin met parkeergelegenheid voor twee auto's op eigen terrein. Entree, hal met de meterkast, toilet, inpandige berging met wasmachine aansluiting, trapopgang naar de verdieping en toegang tot de woonkamer. De woonkamer is straatgericht. De moderne keuken is aan de achterzijde geplaatst en is voorzien van diverse inbouwapparaten. Vanuit de keuken is de open eetruimte te bereiken en de zonnige achtertuin door middel van een riante schuifpui.
Eerste verdieping:
Overloop, vier slaapkamers en de badkamer. De slaapkamers zijn van verschillende afmeting, de master bedroom heeft een grote inloopkast. De riante badkamer is voorzien van een lichtkoepel, whirlpool, douche, toilet en een wastafelmeubel met twee wastafels.
Tuin:
In de achtertuin ervaar je het echte vakantiegevoel, je loopt vanuit de tuin zo het unieke landschap van duinen in. De tuin is voorzien van bestrating, houten tuinkast en heeft vrije ligging aan de duin rug. In de voortuin staat er een houten berging en twee privé parkeerplaatsen.
Goed om te weten:
* Energielabel A.
* Vloerverwarming op de begane grond.
* Twee privé parkeerplaatsen.
* Vier slaapkamers.
* Moderne keuken en badkamer.
* Zonnige vrije gelegen achtertuin op het zuidoosten.
* Schitterend gelegen in Noorderduin.
* Binnen 20 minuten in Amsterdam.
* Circa 182 m2 woonoppervlak.
* Oplevering in overleg.
* Het betreft een bieden vanaf prijs.
-------
Makelaarsland Flevoland offers: Sterduinstraat 99, Almere
In a fantastic location in the sought-after Noorderduin area stands this spacious terraced house with no less than 182 m² of living space! Here you can experience the ultimate holiday feeling every day, as the house is situated in a unique landscape of dunes, forests, and beaches. The property features a spacious living room, modern kitchen, complete bathroom, four bedrooms, and a sunny backyard. Parking is available on private property for two cars.
Location:
Noorderduin is one of the newest neighborhoods in Almere and is characterized by various height differences, dune gardens, and playgrounds. In the immediate surroundings, there are plenty of recreational opportunities — in the summer you can enjoy the Almeerderstrand, visit the marina, or take a walk in the forest. There are several amenities nearby, such as the PLUS supermarket for daily groceries, a dentist, gym, hairdresser, and several dining establishments.
Accessibility:
The main roads to the Randstad are reachable within a few minutes, allowing you to be in the heart of Amsterdam within 20 minutes. The NS train station Almere Poort is within walking distance. There is also a direct bus connection to the station and harbor. Parking is free in the neighborhood, and the property itself has two private parking spaces.
Layout
Ground floor:
Spacious front garden with parking space for two cars on private property. Entrance hall with meter cupboard, toilet, indoor storage room with washing machine connection, staircase to the first floor, and access to the living room. The living room faces the street. The modern kitchen is located at the rear and is equipped with various built-in appliances. From the kitchen, you can reach the open dining area and the sunny backyard through large sliding doors.
First floor:
Landing, four bedrooms, and the bathroom. The bedrooms vary in size, and the master bedroom features a large walk-in closet. The spacious bathroom is equipped with a skylight, whirlpool, shower, toilet, and a washbasin unit with two sinks.
Garden:
In the backyard, you can truly experience the holiday feeling — you can walk straight from your garden into the unique dune landscape. The garden is fitted with paving, a wooden garden shed, and has an unobstructed location facing the dune ridge. In the front garden, there is another wooden shed and two private parking spaces.
Good to know:
* Energy label A
* Underfloor heating on the ground floor
* Two private parking spaces
* Four bedrooms
* Modern kitchen and bathroom
* Sunny, privately located backyard facing southeast
* Beautifully situated in Noorderduin
* Within 20 minutes of Amsterdam
* Approximately 182 m² living area
* Delivery in consultation
*This is a starting price
Kenmerken
Overdracht
- Vraagprijs
- € 850.000,- k.k.
- Status
- beschikbaar
- Aanvaarding
- in overleg
Bouw
- Type
- Woonhuis
- Soort
- eengezinswoning
- Type woonhuis
- tussenwoning
- Bouwjaar
- 2019
- Onderhoud binnen
- goed
- Onderhoud buiten
- goed
Tuin
- Type
- achtertuin, voortuin
- Hoofd tuin
- achtertuin
- Ligging
- oost, zuid
- Oppervlakte
- 39 m²
Woonhuis
- Kamers
- 5
- Slaapkamers
- 4
- Verdiepingen
- 2
- Woonopp.
- 182 m²
- Inhoud
- 706 m³
- Perceelopp.
- 205 m²
- Ligging
- aan park, aan rustige weg, in woonwijk
Energie
- Energie label
- A
- Isolatie
- volledig geïsoleerd
- Verwarming
- stadsverwarming, vloerverwarming gedeeltelijk
Garage
- Type
- geen garage
Berging
- Type
- vrijstaand hout
- Voorzieningen
- voorzien van elektra
- Isolatie
- geen isolatie
Foto's
Neem contact met ons op
Bekijk de actuele rentetarieven en de maandlasten voor deze woning
Een hypotheekadviseur vinden?
Klik hier
