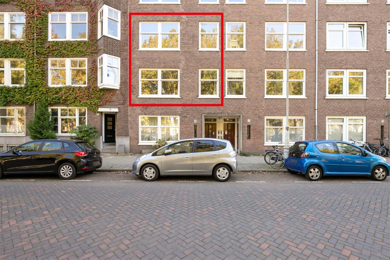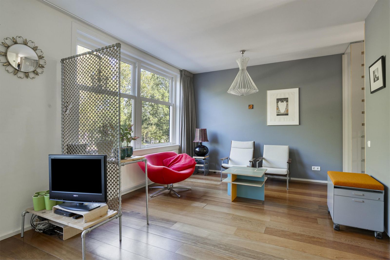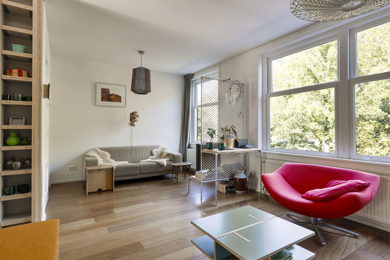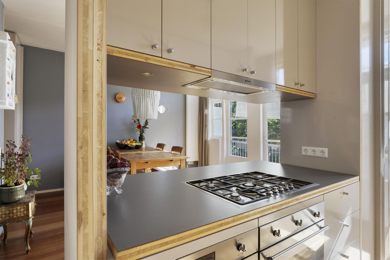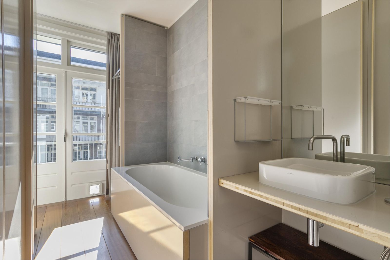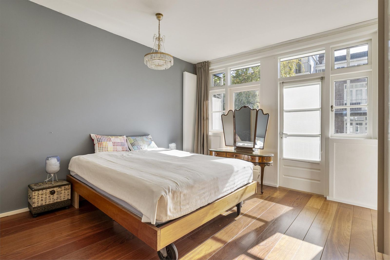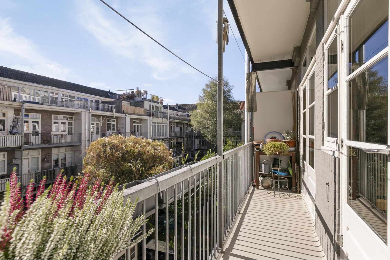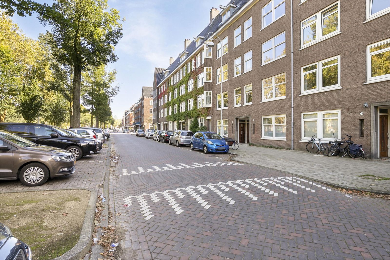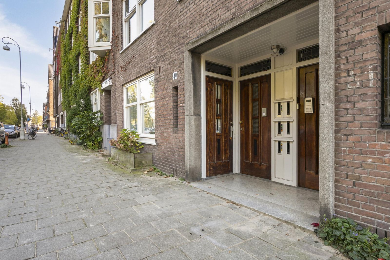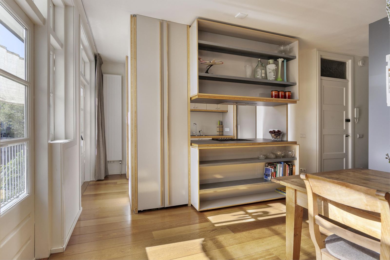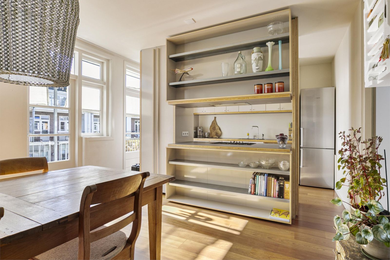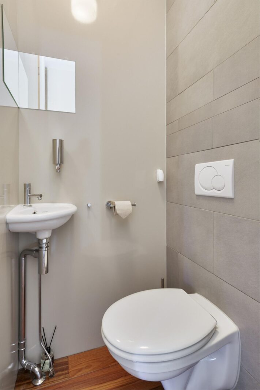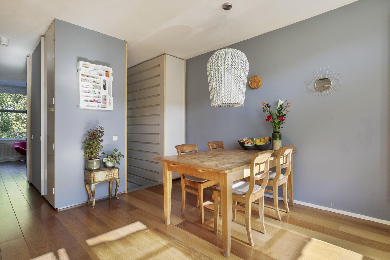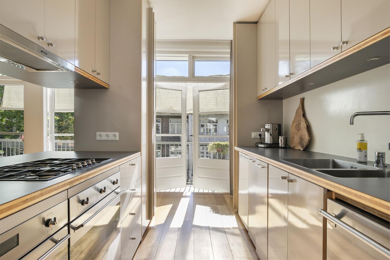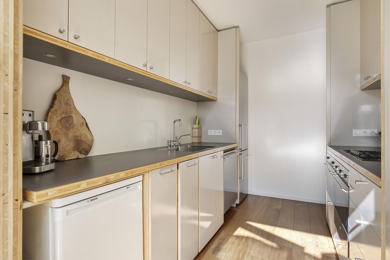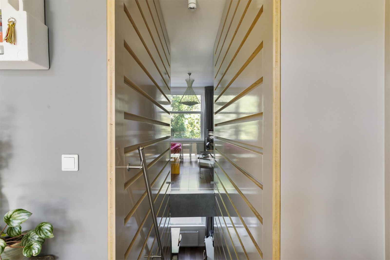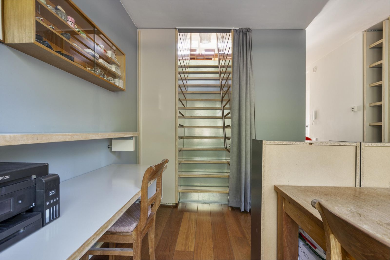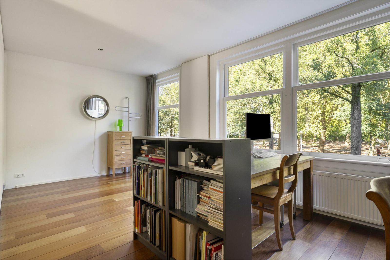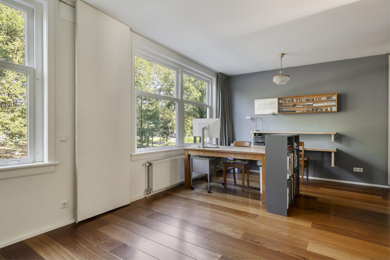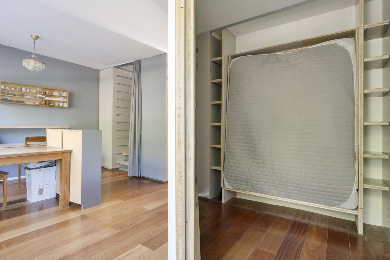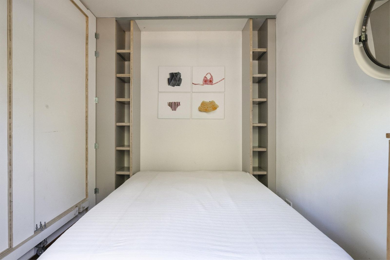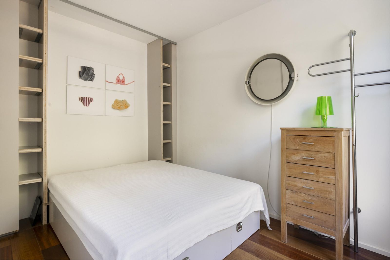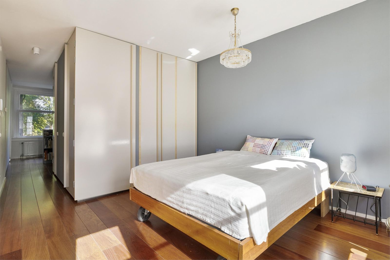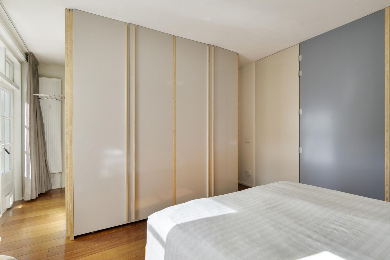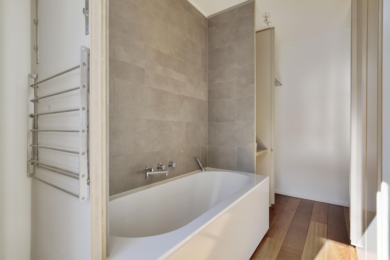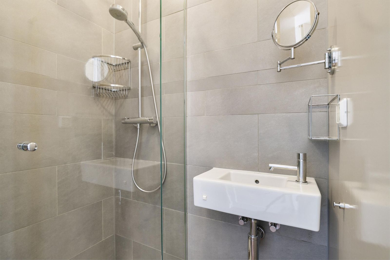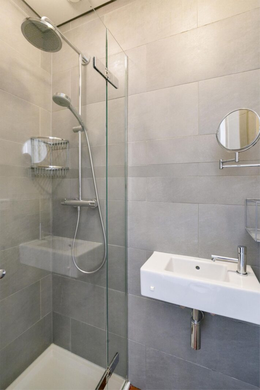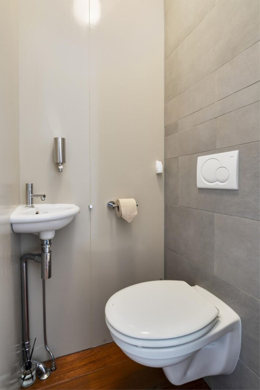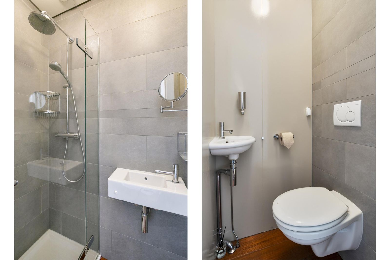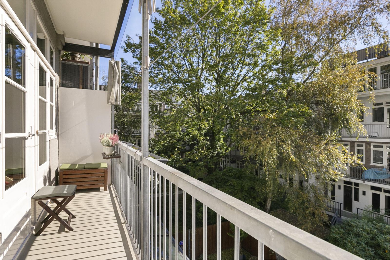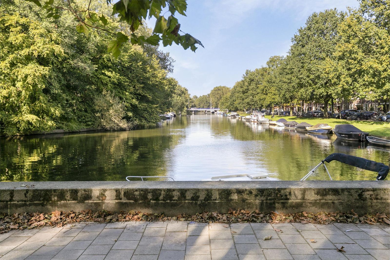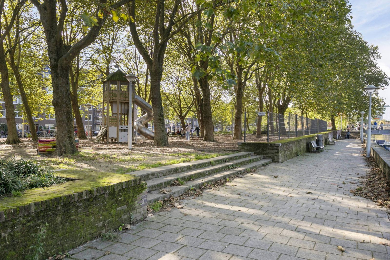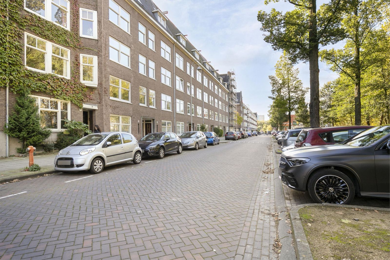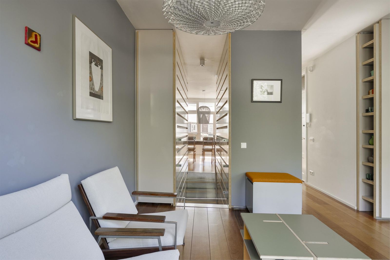
Makelaarsland Nederland B.V.
vasb#znxrynnefynaq.ay
088-2002000
Wilt u weten of u deze woning kunt betalen?
Kan ik deze woning kopen?
Benieuwd naar de huidige hypotheekrentes?
Bekijk actuele hypotheek rente
Omschrijving
*English translation below*
Zelden zie je een appartement van deze grootte (106 m2) in de populaire Hoofddorppleinbuurt in Amsterdam Zuid! Deze prachtige woning met twee woonlagen is onder architectuur verbouwd. Er is efficiënt gespeeld met opbergruimtes, doorkijkjes, walk-in closet gevoel en een geïntegreerde binnentrap. Het biedt alles wat je kunt wensen: ruimte, licht en een toplocatie. Met maar liefst twee balkons over de hele breedte, is dit de ideale woning voor stellen, gezinnen of iedereen die op zoek is naar meer ruimte en comfort. Lees verder en ontdek waarom dit appartement jouw toekomstige thuis zou moeten zijn!
HOOFDKENMERKEN VAN DE WONING
Ruime en speelse indeling over twee woonlagen
Via de entree kom je binnen op de eerste verdieping, waar aan de voorzijde een werkkamer en een flexibele slaapkamer zijn ingericht. Deze twee ruimtes worden nu gescheiden door een draaibare wand, maar je kunt hier eenvoudig twee vaste wanden plaatsen om er twee slaapkamers van te maken. Ook vind je hier de masterbedroom, compleet met een eigen badkamer voorzien van een ligbad en een wastafelmeubel. Op deze verdieping is tevens een apart douchegedeelte met wastafel aanwezig.
Grote open leefkeuken met kookeiland
Op de bovenste verdieping bevindt zich de ruime, lichte woonkamer met een grote raampartij. Je hebt vrij uitzicht over een parkje met een speeltuin. De open leefkeuken is een waar kookparadijs, uitgerust met een modern kookeiland. Ideaal voor gezellige diners met vrienden of familiebijeenkomsten.
Twee zonnige balkons
Met twee ruime balkons op het Zuiden heb je altijd een fijne plek om van het buitenleven te genieten. Of je nu 's ochtends wilt ontbijten met de eerste zonnestralen of 's avonds ontspant met een drankje.
LEVEN IN DE HOOFDDORPPLEINBUURT
De Hoofddorppleinbuurt is een levendige en gezellige wijk in Amsterdam Zuid. Op deze locatie, op het kruispunt tussen het Rembrandtpark en het Vondelpark, geniet je van twee groene oases in de stad op loopafstand. Deze wijk grenst aan het chique Oud-Zuid en het hippe Oud-West, waardoor je profiteert van het beste van beide werelden. Winkels, terrasjes, cafés en restaurants zijn volop aanwezig rondom het Hoofddorpplein en de Amstelveenseweg. Ook voor cultuur hoef je niet ver weg: het Rijksmuseum en De Hallen liggen op korte afstand. Scholen, sportfaciliteiten en supermarkten bevinden zich in de directe omgeving, waardoor het een ideale plek is voor zowel gezinnen als jonge professionals.
GOED OM TE WETEN
- Woonoppervlakte van 106 m²;
- Mogelijkheid tot drie slaapkamers;
- 2 badkamers;
- Energielabel B;
- Actieve VVE Servicekosten €150 per maand
- Eigen grond;
- Twee balkons op het Zuiden;
- Uitstekend bereikbaar met zowel auto als openbaar vervoer (A10 dichtbij en diverse tram- en buslijnen op loopafstand). Voor parkeren is er zowel een bewoners- als bezoekersvergunning te verkrijgen.
NOTARIS
De koper heeft de keuze voor een Amsterdamse notaris die een koopakte zal opstellen conform Amsterdams Model.
DISCLAIMER
Deze beschrijving dient ter informatie en is niet bindend. Aan de verstrekte informatie kunnen geen rechten worden ontleend.
Zie jij jezelf al wonen op deze toplocatie?
Maak snel een afspraak voor een bezichtiging en ontdek wat dit unieke appartement te bieden heeft!
-------
Rarely do you find an apartment of this size (106 m²) in the popular Hoofddorppleinbuurt in Amsterdam South! This stunning residence, designed by an architect, features two levels. Efficient use has been made of storage spaces, sightlines, a walk-in closet feel, and an integrated staircase. It offers everything you could wish for: space, light, and a prime location. With no less than two balconies spanning the entire width, this is the ideal home for couples, families, or anyone looking for more space and comfort. Read on to discover why this apartment should be your future home!
MAIN FEATURES OF THE PROPERTY
-Spacious and playful layout over two floors
-Entering through the entrance, you arrive on the first floor, where a study and a flexible bedroom are situated at the front. These two spaces are currently separated by a rotating wall, but you can easily add two fixed walls to create two bedrooms. Here, you will also find the master bedroom, complete with an en-suite bathroom featuring a bathtub and a vanity unit. This floor also includes a separate shower area with a sink.
-Large open living kitchen with cooking island
-On the top floor is the spacious, light-filled living room with large windows. You have an unobstructed view over a small park with a playground. The open living kitchen is a true cooking paradise, equipped with a modern cooking island—ideal for cozy dinners with friends or family gatherings.
-Two sunny balconies
-With two spacious south-facing balconies, you always have a lovely spot to enjoy the outdoors, whether you want to have breakfast in the morning sun or relax with a drink in the evening.
LIVING IN THE HOOFDDORPPLEINBUURT
The Hoofddorppleinbuurt is a lively and friendly neighborhood in Amsterdam South. Located at the intersection of Rembrandtpark and Vondelpark, you can enjoy two green oases within walking distance. This neighborhood borders the upscale Oud-Zuid and the trendy Oud-West, allowing you to benefit from the best of both worlds. Shops, cafes, terraces, and restaurants are plentiful around Hoofddorpplein and Amstelveenseweg. You won't have to travel far for culture either; the Rijksmuseum and De Hallen are nearby. Schools, sports facilities, and supermarkets are in the immediate vicinity, making it an ideal place for both families and young professionals.
GOOD TO KNOW
-Living area of 106 m²
-Potential for three bedrooms
-2 bathrooms
-Energy label B
-Active homeowners association; service costs €150 per month
-Freehold property
-Two south-facing balconies
-Excellent accessibility by car and public transport (A10 nearby and various tram and bus lines within walking distance). Parking permits are available for both residents and visitors.
NOTARY
The buyer has the choice of an Amsterdam notary who will prepare the purchase agreement according to the Amsterdam Model.
DISCLAIMER
This description is for informational purposes only and is non-binding. No rights can be derived from the information provided.
Do you see yourself living in this prime location?
Make an appointment for a viewing quickly and discover what this unique apartment has to offer!
Kenmerken
Overdracht
- Vraagprijs
- € 825.000,- k.k.
- Status
- beschikbaar
- Aanvaarding
- in overleg
Bouw
- Type
- Appartement
- Soort
- bovenwoning
- Bouwjaar
- 1935
- Onderhoud binnen
- goed
- Onderhoud buiten
- goed
Appartement
- Kamers
- 4
- Slaapkamers
- 3
- Verdiepingen
- 2
- Woonopp.
- 106 m²
- Inhoud
- 376 m³
- Ligging
- aan rustige weg, in woonwijk
Energie
- Energie label
- B
- Isolatie
- vloerisolatie
- Verwarming
- c.v.-ketel
Garage
- Type
- geen garage
Foto's
Neem contact met ons op
Bekijk de actuele rentetarieven en de maandlasten voor deze woning
Een hypotheekadviseur vinden?
Klik hier
