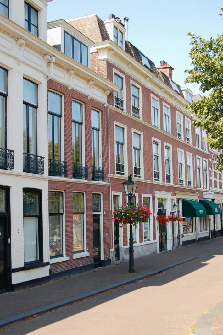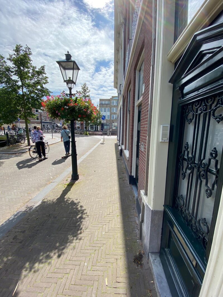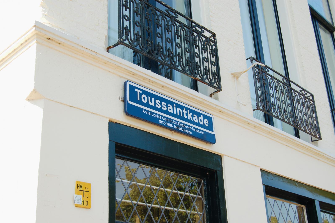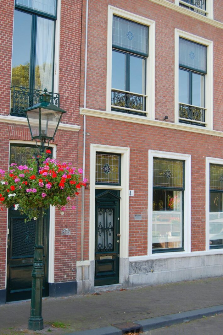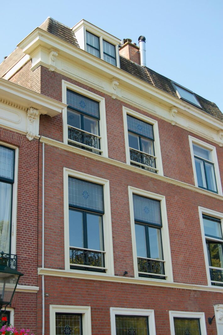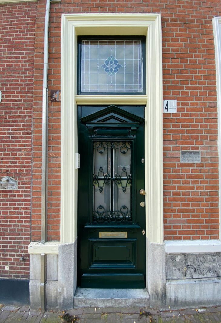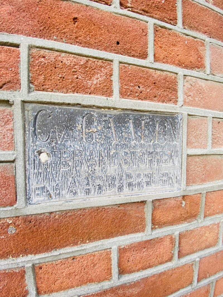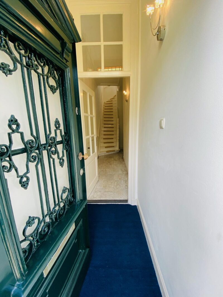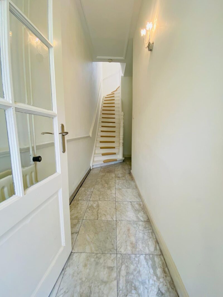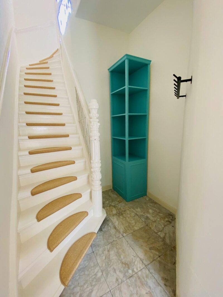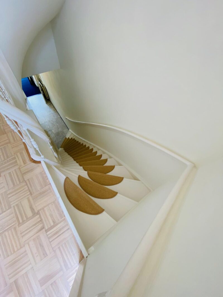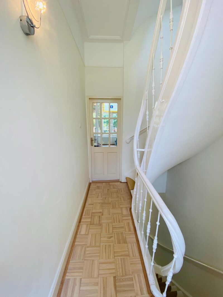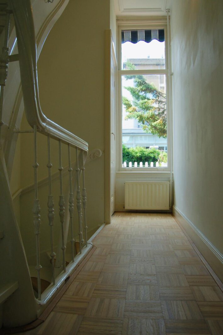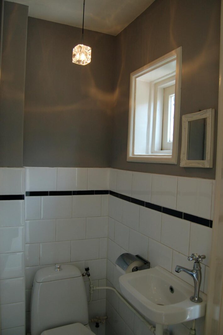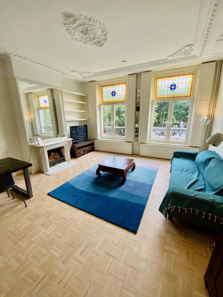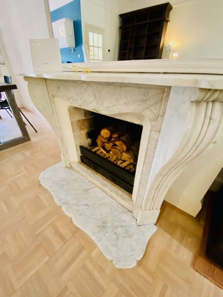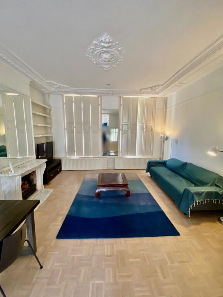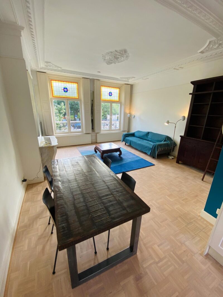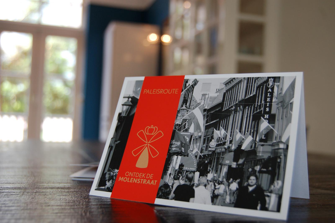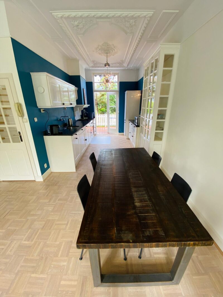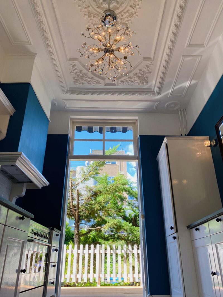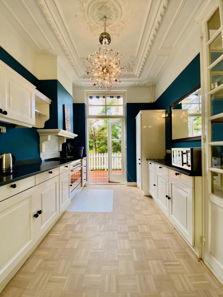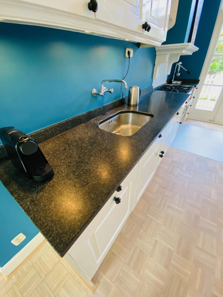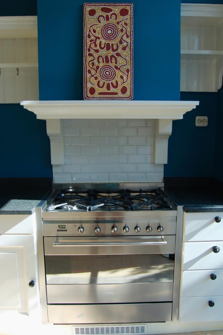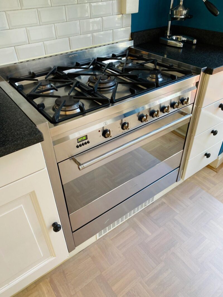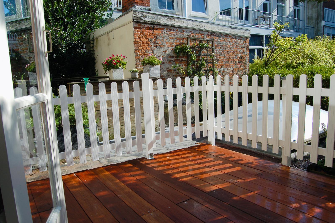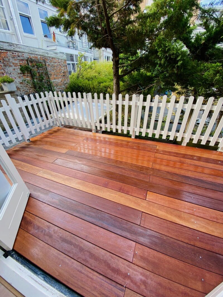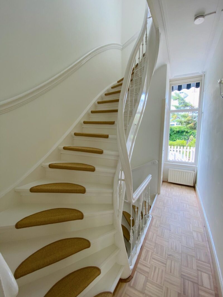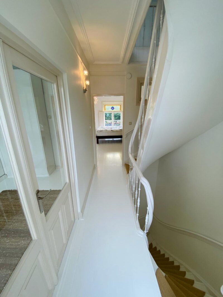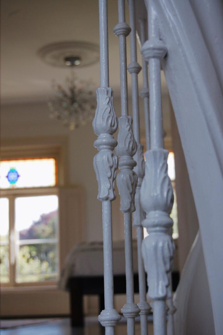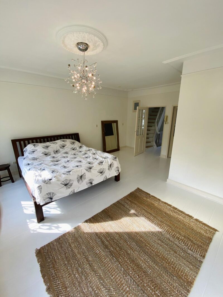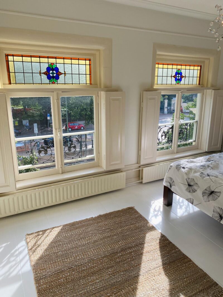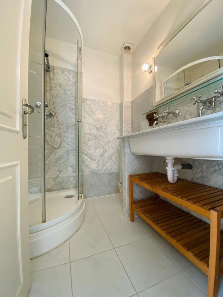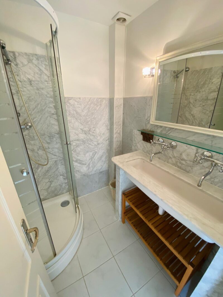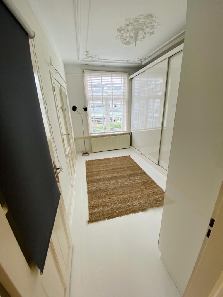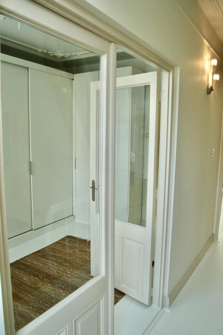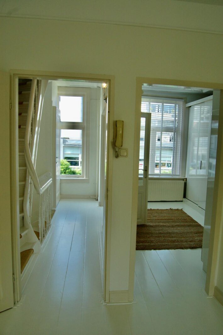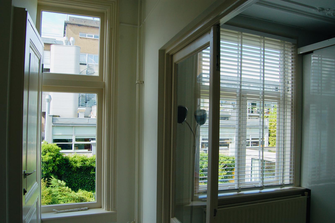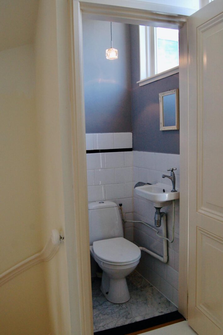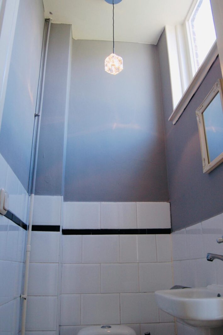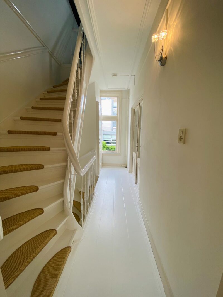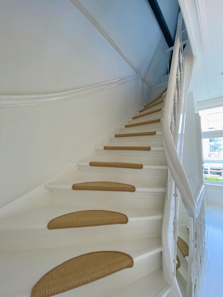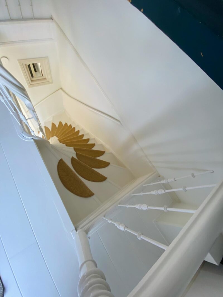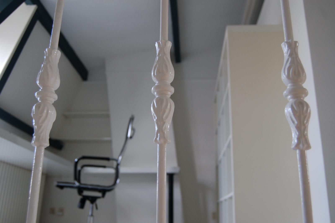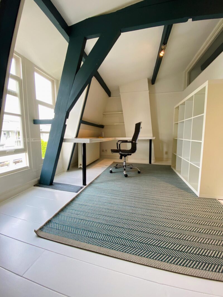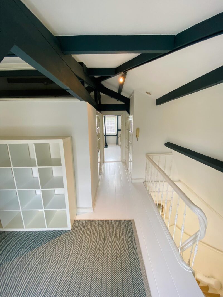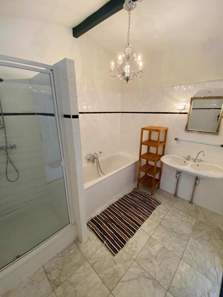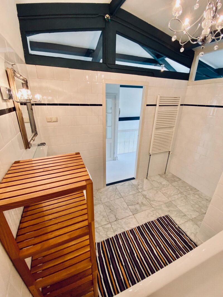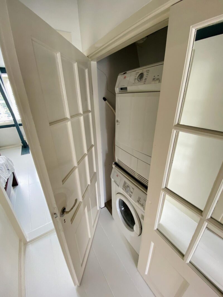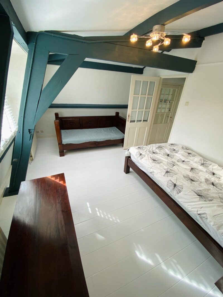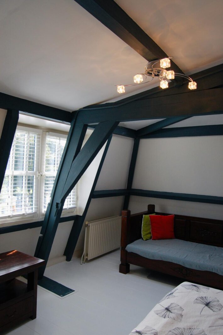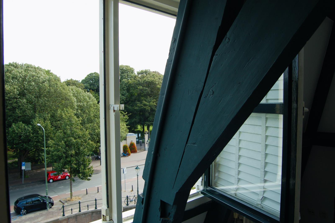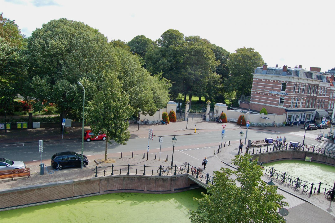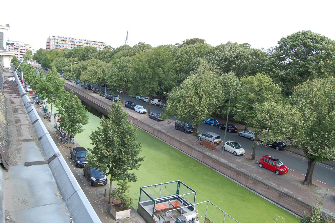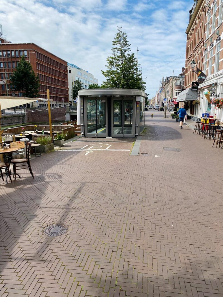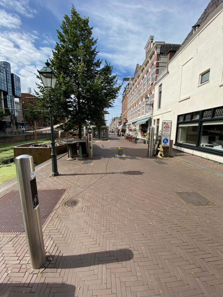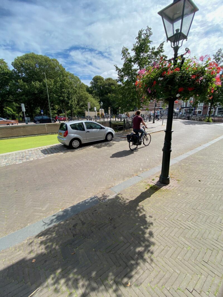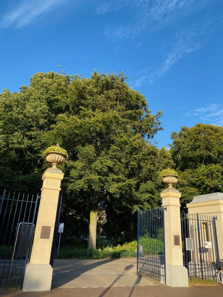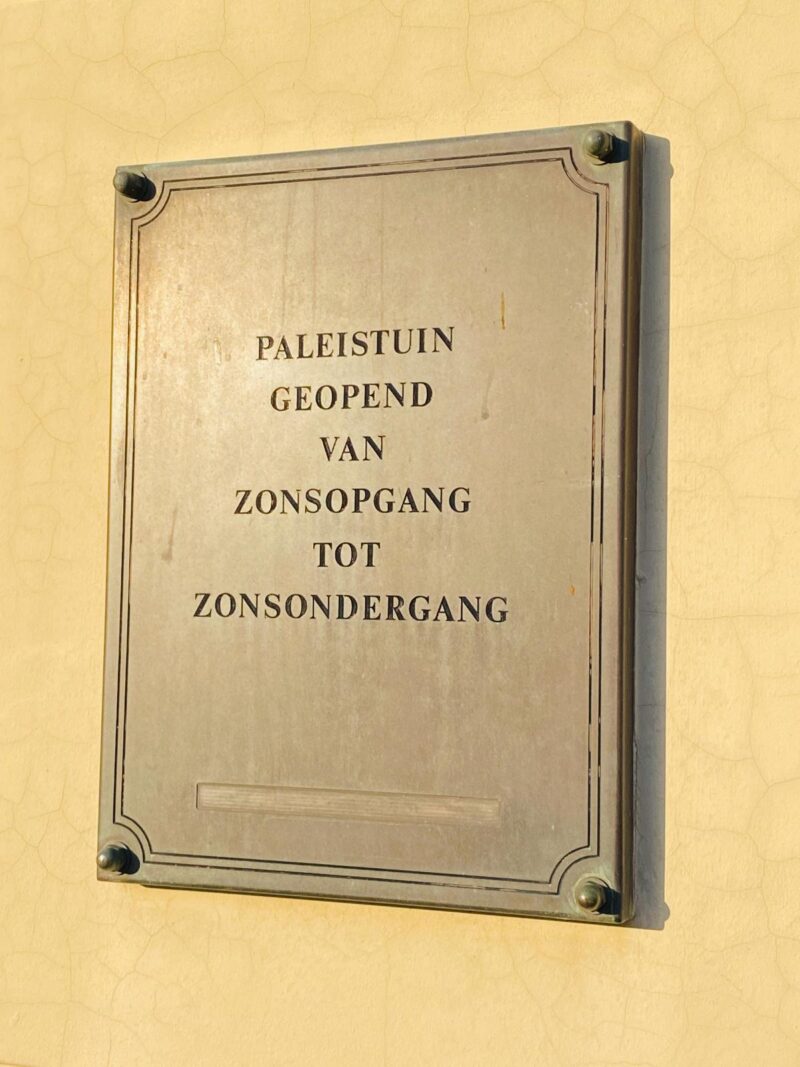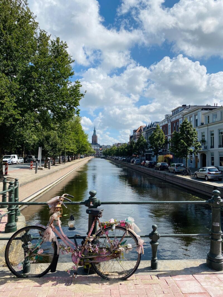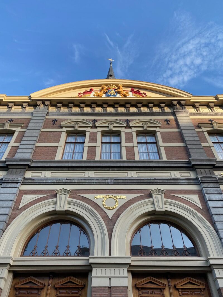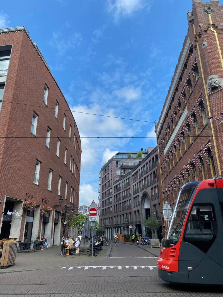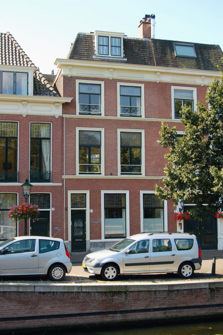
Lime Rental
pbagnpg#yvzreragny.pbz
Wilt u weten of u deze woning kunt betalen?
Kan ik deze woning kopen?
Benieuwd naar de huidige hypotheekrentes?
Bekijk actuele hypotheek rente
Omschrijving
CLASSIC PROPERTY IN THE CENTRE OF THE HAGUE. PERFECTLY LOCATED OPPOSITE THE ROYAL GARDEN AT THE ENTRANCE OF THE PRINSESTRAAT AND THE ROYAL QUARTER. WELL MAINTAINED AND FULLY FURNISHED, TURN-OF-THE-CENTURY (1890s) TOWN HOUSE WITH ORIGINAL DETAILS ON ONE OF THE HAGUE'S MOST BEAUTIFUL CANALS.
This stylish home is arranged over 3 floors and has a light and spacious living room overlooking the Palace garden with large open kitchen and a sunny, southwest-facing terrace, a large master bedroom with en-suite bathroom and walk-in closet which is large enough to be used as extra bedroom, and second bedroom plus separate bathroom in addition to a dedicated work space on the top floor.
The neighbourhood:
Ideally situated on the beautiful, tranquil Toussaintkade canal across from the Royal garden and at the edge of the Royal Quarter, one of the city's most popular neighbourhoods. The Royal Garden ('Paleistuin') is one of The Hague's hidden gems. The charming Prinsenstraat, home to a wide selection of unique shops and restaurants, leads to the bustling city centre. 5 minutes away from the high street shops on the Noordeinde and quick access to and from the A12 to Amsterdam/Rotterdam/Utrecht via the Mauritskade by car. The main train stations and the beach are easily accessible via tram or short bike ride.
Layout:
Entrance and front door at street level; stairs to 1st floor where there is a guest toilet with washbasin and a hallway leading to the bright living room with natural light from the original windows. The living room has an original fireplace and a stunning view over the water. The open kitchen is equipped with a SMEG stove and oven, dishwasher, fridge/freezer, microwave, and Nespresso coffee machine. The kitchen opens out into a spacious and sunny terrace. The stairs to the second floor lead to the master bedroom with en-suite bathroom, large walk in closet with fitted wardrobes and second toilet with washbasin. The top floor has a dedicated work space, a dryer/washer, large luxurious bathroom including bathtub and a second bedroom overlooking the Royal Garden and the canal. The open kitchen and living room on the 1st floor have a classic oak floor, the 2nd and 3rd floor have white, beautiful painted white floorboards and the entrance, bathrooms and toilets are all outfitted in marble.
Special features:
- Private, underground parking (around the corner on the Veenkade)
- WiFi internet
- 24/7 police presence at the Palace garden across the street
- Private office to work from home
- 2 bedrooms (plus walk-in closet, big enough to be used as additional bedroom)
- 2 lavatories, 2 bathrooms
Other:
- Minimum 1-year contract
- Excluding utilities
No smoking and no pets.
*** Dutch ***
OP EEN TOPLOCATIE TEGENOVER DE PALEISTUIN, AAN HET BEGIN VAN DE PRINSESTRAAT EN DE INGANG VAN HET HOFKWARTIER. MONUMENTAAL WOONHUIS (OMSTREEKS 1890) MET ORIGINELE DETAILS, GOED ONDERHOUDEN, VOLLEDIG GEMEUBILEERD, GELEGEN AAN EEN VAN DE MOOISTE GRACHTEN VAN DEN HAAG.
Deze prachtige, karakteristieke woning van 3 verdiepingen heeft een ruime en lichte woonkamer met uitzicht op de Paleistuin, een open keuken met een royaal balkon/terras op het zuidwesten, een master slaapkamer en-suite badkamer plus inloopkast (te gebruiken als extra slaapkamer), tweede slaapkamer aan de voorzijde en een thuiskantoor.
De buurt:
Gelegen aan de rand van het Hofkwartier aan de rustige Toussaintkade en op een steenworp afstand van de winkels van de Prinsenstraat, het Paleis Noordeinde en de gezellige drukte van de Haagse binnenstad. De Paleistuin van Den Haag is een van de verborgen juwelen van de stad. Op 5 minuten loopafstand van het Noordeinde en het ruime winkelaanbod. Via de Mauritskade binnen enkele minuten op de A12 met aansluiting naar Amsterdam/Rotterdam/Utrecht. Diverse openbaar vervoer verbindingen op loopafstand en met de fiets of tram ben je binnen enkele minuten bij Den Haag CS en HS of op het strand in Scheveningen.
Indeling:
Entree op straatniveau, trap naar de gang met wc op de 1e etage en deur naar de woonkamer met origineel plafond, open haard en uitzicht op de Paleistuinen. De open keuken met balkon/dakterras aan de achterzijde is voorzien van een SMEG gasfornuis en oven, vaatwasser, magnetron, koel/vries-combinatie en Nespresso koffiemachine. De trap naar de 2de etage leidt naar de master slaapkamer met en-suite badkamer, inloopkast met ingebouwde garderobekasten (groot genoeg om gebruikt te worden als extra slaapkamer) en tweede wc op de gang. De bovenste etage heeft een thuiskantoor, royale badkamer met bad en tweede slaapkamer met uitzicht over de Paleistuin naast de wasmachine en droger. De open keuken en woonkamer op de 1ste etage hebben een klassiek eiken blokvloer, de 2de en 3de etage hebben witte houten vloerdelen en de entree plus alle badkamers en wc's zijn uitgevoerd in marmer.
Speciale kenmerken:
- Prive parkeerplaats (ondergrondse parkeergarage om de hoek)
- WiFi internet
- 24-uurs politiepost in de Paleistuin
- Thuiskantoor
- 2 slaapkamers (waarvan een met inloopkast, kan gebruikt worden als extra slaapkamer)
- 2 badkamers (waarvan een en-suite), 2 wc's
Details:
- Contract voor minimaal 1 jaar
- Exclusief GWL
Roken niet toegestaan en geen huisdieren.
CLASSIC PROPERTY IN THE CENTRE OF THE HAGUE. PERFECTLY LOCATED OPPOSITE THE ROYAL GARDEN AT THE ENTRANCE OF THE PRINSESTRAAT AND THE ROYAL QUARTER. WELL MAINTAINED AND FULLY FURNISHED, TURN-OF-THE-CENTURY (1890s) TOWN HOUSE WITH ORIGINAL DETAILS ON ONE OF THE HAGUE'S MOST BEAUTIFUL CANALS.
This stylish home is arranged over 3 floors and has a light and spacious living room overlooking the Palace garden with large open kitchen and a sunny, southwest-facing terrace, a large master bedroom with en-suite bathroom and walk-in closet which is large enough to be used as extra bedroom, and second bedroom plus separate bathroom in addition to a dedicated work space on the top floor.
The neighbourhood:
Ideally situated on the beautiful, tranquil Toussaintkade canal across from the Royal garden and at the edge of the Royal Quarter, one of the city's most popular neighbourhoods. The Royal garden ('Paleistuin') is one of The Hague's hidden gems. The charming Prinsenstraat, home to a wide selection of unique shops and restaurants, leads to the bustling city centre. 5 minutes away from the high street shops on the Noordeinde and quick access to and from the A12 to Amsterdam/Rotterdam/Utrecht via the Mauritskade by car. The main train stations and the beach are easily accessible via tram or short bike ride.
Layout:
Entrance and front door at street level; stairs to 1st floor where there is a guest toilet with washbasin and a hallway leading to the bright living room with natural light from the original windows. The living room has an original fireplace and a stunning view over the water. The open kitchen is equipped with a SMEG stove and oven, dishwasher, fridge/freezer, microwave, and Nespresso coffee machine. The kitchen opens out into a spacious and sunny terrace. The stairs to the second floor lead to the master bedroom with en-suite bathroom, large walk in closet with fitted wardrobes and second toilet with washbasin. The top floor has a dedicated work space, a dryer/washer, large luxurious bathroom including bathtub and a second bedroom overlooking the Palace Garden and the canal. The open kitchen and living room on the 1st floor have a classic oak floor, the 2nd and 3rd floor have white, beautiful painted white floorboards and the entrance, bathrooms and toilets are all outfitted in marble.
Special features:
- Private, underground parking (around the corner on the Veenkade)
- WiFi internet
- 24/7 police presence at the Palace garden across the street
- Private office to work from home
- 2 bedrooms (plus walk-in closet, big enough to be used as additional bedroom)
- 2 lavatories, 2 bathrooms
Other:
- Minimum 1-year contract
- Excluding utilities
No smoking and no pets.
Kenmerken
Overdracht
- Huurprijs
- € 2.450,- p.m.
- Status
- verhuurd
- Aanvaarding
- direct
Bouw
- Type
- Woonhuis
- Soort
- grachtenpand
- Type woonhuis
- tussenwoning
- Bouwjaar
- voor 1906
- Onderhoud binnen
- uitstekend
- Onderhoud buiten
- goed
Tuin
- Type
- zonneterras
- Hoofd tuin
- zonneterras
- Ligging
- zuid
- Oppervlakte
- 10 m²
Woonhuis
- Kamers
- 6
- Slaapkamers
- 2
- Verdiepingen
- 3
- Woonopp.
- 150 m²
- Inhoud
- 450 m³
- Ligging
- aan water
Energie
- Energie label
- E
- Verwarming
- c.v.-ketel
Garage
- Type
- parkeerkelder
Foto's
Neem contact met ons op
Bekijk de actuele rentetarieven en de maandlasten voor deze woning
Een hypotheekadviseur vinden?
Klik hier
