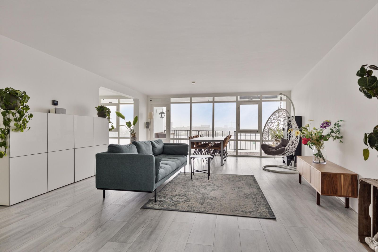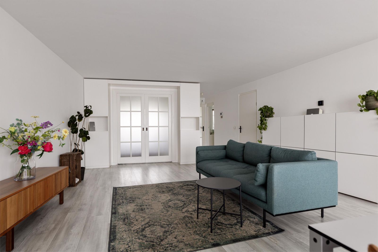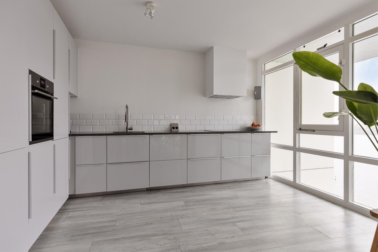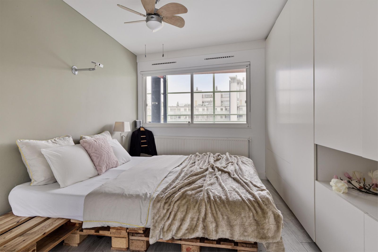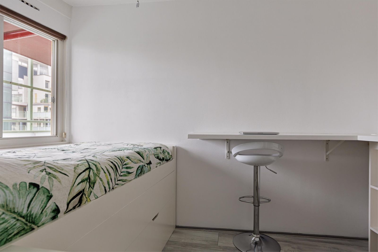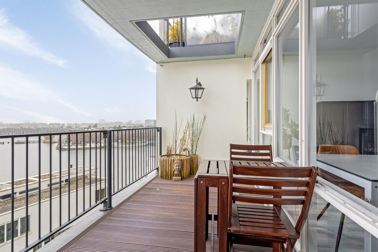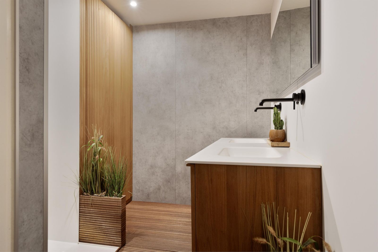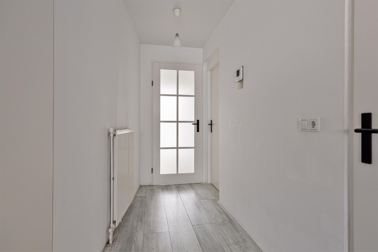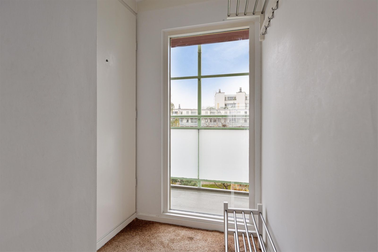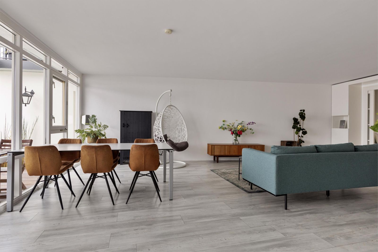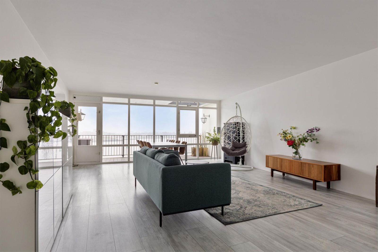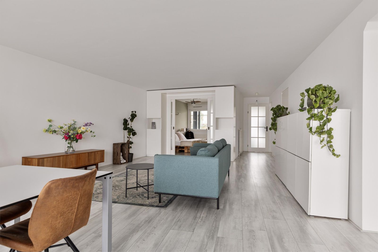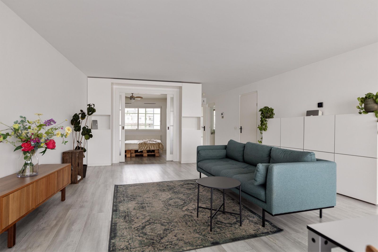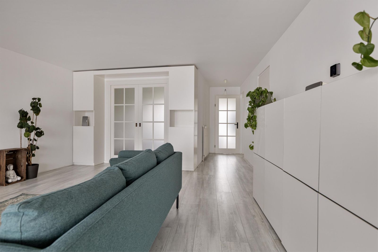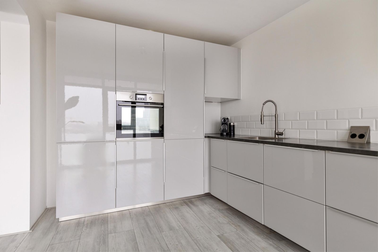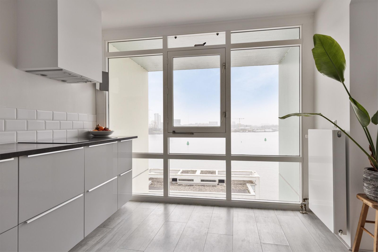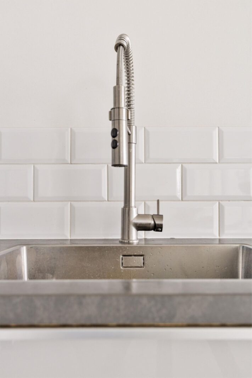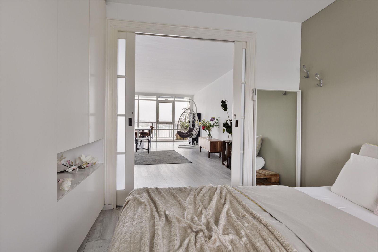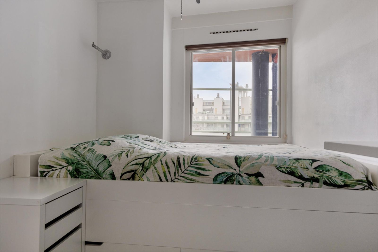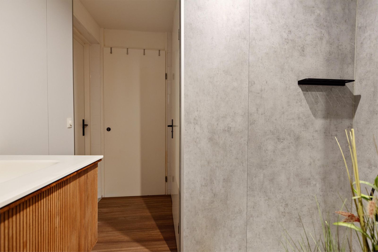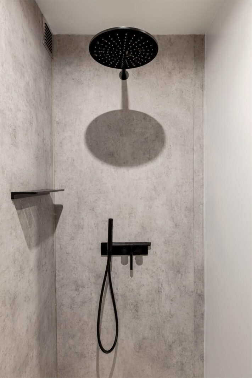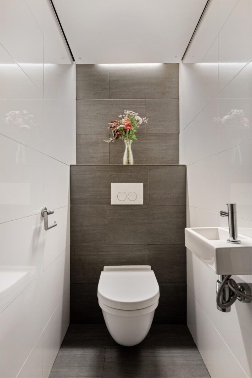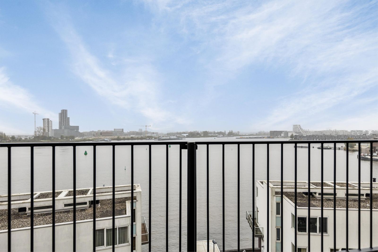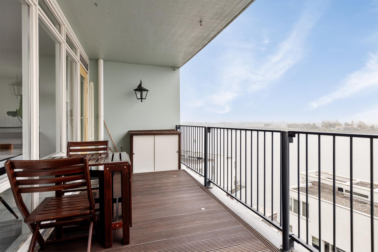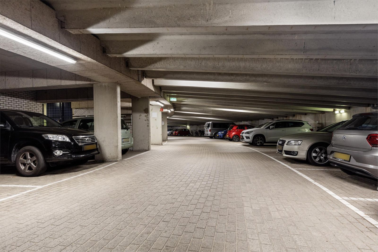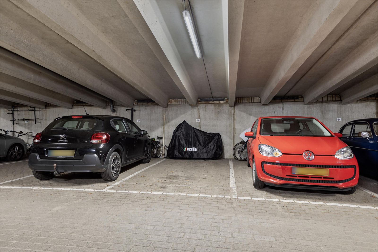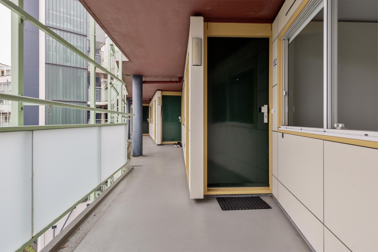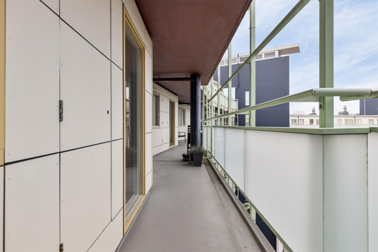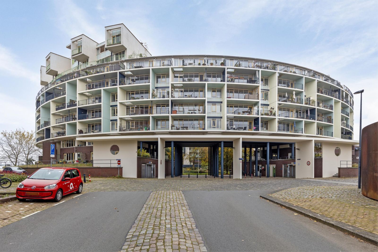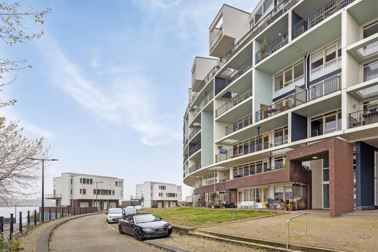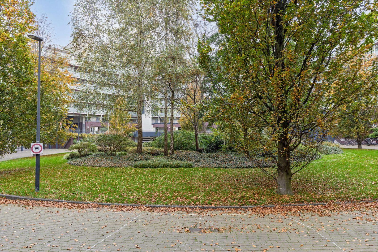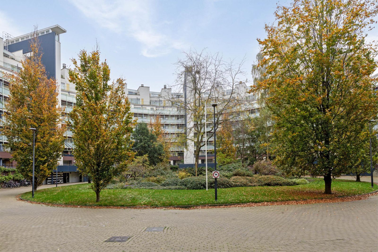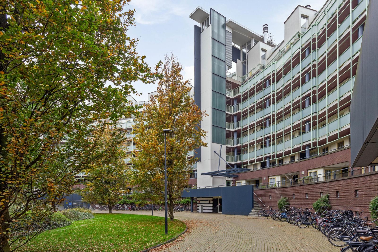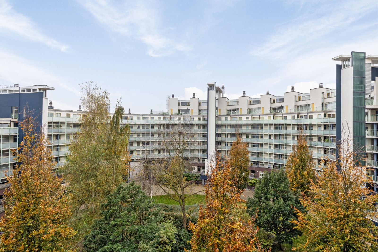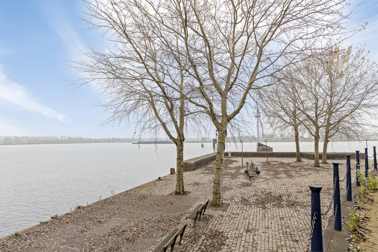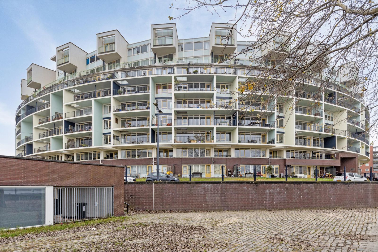
Makelaarsland Nederland B.V.
vasb#znxrynnefynaq.ay
088-2002000
Wilt u weten of u deze woning kunt betalen?
Kan ik deze woning kopen?
Benieuwd naar de huidige hypotheekrentes?
Bekijk actuele hypotheek rente
Omschrijving
*English below
Licht, waanzinnig uitzicht over het IJ, eigen parkeerplaats, complete keuken en moderne badkamer!
“Voor ons was locatie altijd heel belangrijk. Ons appartement ligt op een fantastische plek, met vrij uitzicht en dichtbij het bruisende stadsleven, terwijl het toch in een kindvriendelijke, rustige buurt is. De hele dag door zie je schepen voorbijvaren. We verheugen ons op verhuizen naar het buitenland, maar zullen de woning en de buurt enorm missen.”
Dit lichte 3-kamerappartement van bijna 90 m² ligt op de vijfde verdieping, direct aan het water. Met een ruim terras op het oosten biedt het vrij uitzicht over het IJ. Het gebouw ‘Emerald Empire’ bevindt zich op de kop van het KNSM-eiland in Amsterdam Oost, beschikt over een fraai aangelegde binnentuin, en wordt op werkdagen beheerd door een huismeester. Energielabel A.
INDELING
Via de centrale entree heb je toegang tot de lift, eigen parkeerplaats en een ruime berging.
5e verdieping: bij binnenkomst kom je in de hal, met toegang tot de lichte en ruime woonkamer (ca. 60 m²) met adembenemend uitzicht over het IJ dankzij ramen van vloer tot plafond. De open keuken (2018) is voorzien van moderne inbouwapparatuur en een inductiekookplaat.
De badkamer (2020) heeft een inloopdouche, dubbele wastafel en een op maat gemaakte kast voor de wasmachine en droger. Separaat toilet met fonteintje.
Het terras van ca. 12 m² grenst aan de woonkamer en is een heerlijke plek om te ontbijten of na een zomerse dag te ontspannen. De twee slaapkamers liggen aan de voorzijde van het appartement; één van de slaapkamers beschikt over een vaste kastenwand en is bereikbaar via schuifdeuren vanuit de woonkamer.
OMGEVING
In de buurt zijn er volop mogelijkheden om te zwemmen of varen. Voor je dagelijkse boodschappen hoef je alleen de brug over voor Albert Heijn, Jumbo, of Marqt, en elke woensdag is er een biologische markt. In de buurt vind je leuke winkels zoals Sissy-Boy, en gezellige restaurants zoals Paon Bali, Les Zazous, De Zuid en Kanis & Meiland.
Het centrum van Amsterdam en het Centraal Station zijn op 10-15 minuten fietsen. Voor de deur stopt bus 65 (naar Amstelstation) en op 10 minuten loopafstand vertrekken bus 43 (naar Centraal Station) en tram 7 (naar Westerpark via Leidseplein). Binnen 10 minuten bereik je de A10.
KENMERKEN
- Energielabel A
- Erfpacht eeuwigdurend vastgelegd en afgekocht tot 1 december 2043
- Tijdelijk voordelig aanbod voor afkoop erfpacht (tot 1 februari 2025)
- Actieve VvE met huismeester
- Servicekosten: €263,87 per maand
- CV-ketel uit 2020
- Glasvezel internet
- Eigen parkeerplaats inbegrepen in de koopsom
Kom je binnen kijken? Je bent welkom!
Maak snel een afspraak voor een bezichtiging.
*English
Brightness, stunning view over the IJ, private parking space, fully equipped kitchen, and modern bathroom!
"For us, location has always been essential. Our apartment is on a fantastic spot, with unobstructed views and close to the vibrant city life, still being in a child-friendly, quiet neighborhood. All day long, you can watch ships pass by. We’re excited about moving abroad, but we will truly miss the apartment and the neighborhood."
This bright 3-room apartment of almost 90 m² is located on the fifth floor, right by the water. With a spacious east-facing terrace, it offers a panoramic view over the IJ. The building, ‘Emerald Empire,’ is situated at the tip of KNSM Island in Amsterdam East, featuring a beautifully landscaped inner garden, and is managed by a concierge on weekdays. Energy label A.
LAYOUT
Through the central entrance, you have access to the elevator, your own parking space, and a spacious storage room.
5th floor: upon entering, you arrive in the hallway, with access to the bright and spacious living room (approx. 60 m²) with a breathtaking view of the IJ thanks to floor-to-ceiling windows.
The open kitchen (2018) is equipped with modern built-in appliances and an induction hob. The bathroom (2020) features a walk-in shower, double sink, and a custom cabinet for the washing machine and dryer. There is a separate toilet with a small sink.
The terrace of about 12 m² adjoins the living room and is a lovely spot for breakfast or to relax after a summer day. The two bedrooms are located at the front of the apartment; one of the bedrooms has a built-in wardrobe and is accessible via sliding doors from the living room.
SURROUNDINGS
There are plenty of opportunities nearby for swimming or boating. For daily groceries, you only need to cross the bridge for stores like Albert Heijn, Jumbo, or Marqt, and every Wednesday there is an organic market. The area also has charming shops like Sissy-Boy, and cozy restaurants such as Paon Bali, Les Zazous, De Zuid, and Kanis & Meiland.
Amsterdam city center and Central Station are a 10-15 minute bike ride away. Bus 65 (to Amstel Station) stops in front of the building, and a 10-minute walk brings you to bus 43 (to Central Station) and tram 7 (to Westerpark via Leidseplein). The A10 highway is at 10 minutes distance.
FEATURES
- Energy label A
- Leasehold perpetually and paid off until December 1, 2043
- Temporary, attractive option to buy out leasehold (valid until February 1, 2025)
- Active Homeowners’ Association (VvE) with a concierge
- Service costs: €263.87 per month
- Central heating boiler from 2020
- Fiber-optic internet
- Private parking space included in the purchase price
Would you like to take a look inside? You’re welcome!
Make an appointment for a viewing.
Kenmerken
Overdracht
- Vraagprijs
- € 700.000,- k.k.
- Status
- Verkocht onder voorbehoud
- Aanvaarding
- in overleg
Bouw
- Type
- Appartement
- Soort
- bovenwoning
- Bouwjaar
- 1995
- Onderhoud binnen
- goed
- Onderhoud buiten
- goed
Appartement
- Kamers
- 3
- Slaapkamers
- 2
- Verdiepingen
- 1
- Woonopp.
- 87 m²
- Inhoud
- 287 m³
- Ligging
- aan rustige weg, aan vaarwater, in woonwijk, vrij uitzicht
Energie
- Energie label
- A
- Isolatie
- dubbel glas
- Verwarming
- c.v.-ketel
Garage
- Type
- geen garage
Berging
- Type
- inpandig
Foto's
Neem contact met ons op
Bekijk de actuele rentetarieven en de maandlasten voor deze woning
Een hypotheekadviseur vinden?
Klik hier
